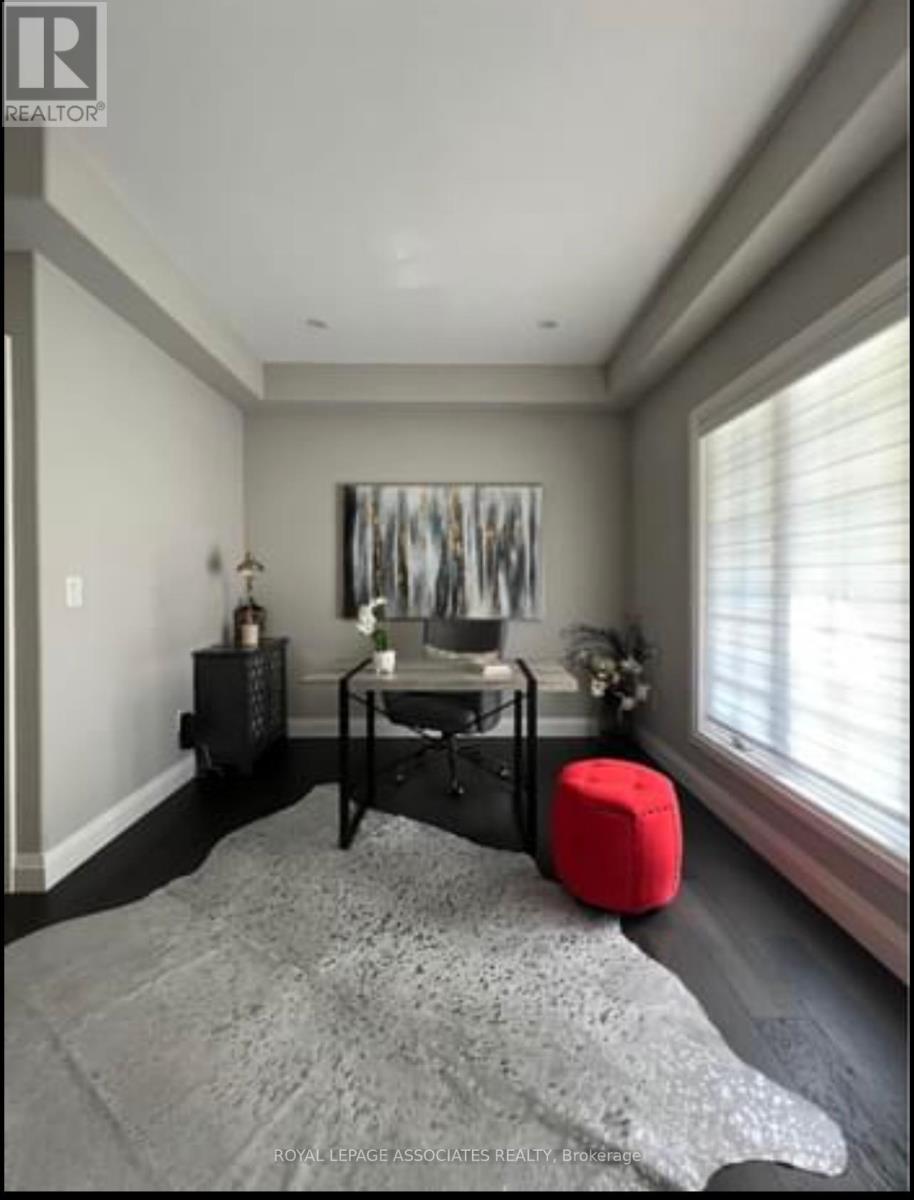69 34th Street N Wasaga Beach, Ontario L9Z 2C2
$5,000 Monthly
Lease Your Ideal Beachside Home! This custom-built bungaloft, just a short stroll from the sandy beach, is available for lease. The home features 5 bedrooms and 3.5 bathrooms with premium upgrades throughout. The open-concept living space includes a striking two-story ceiling, a two-sided gas fireplace with a floor-to-ceiling ledge stone surround, and a spacious kitchen, family, and dining area. The main floor also offers a luxurious ensuite and a versatile office/den. Step outside to enjoy the covered patio, complete with a two-sided fireplace and a relaxing hot tub. The loft area includes 2 large bedrooms, a full bath, and a deep tub. The finished basement, which has a separate entrance, features 2 additional bedrooms, a kitchenette, and heated floors in every room with individual controls for custom comfort. Additionally, the master bedroom and ensuite bathroom also have heated floors for added luxury (id:58043)
Property Details
| MLS® Number | S9373965 |
| Property Type | Single Family |
| Community Name | Wasaga Beach |
| ParkingSpaceTotal | 8 |
Building
| BathroomTotal | 4 |
| BedroomsAboveGround | 3 |
| BedroomsBelowGround | 2 |
| BedroomsTotal | 5 |
| BasementDevelopment | Finished |
| BasementFeatures | Separate Entrance |
| BasementType | N/a (finished) |
| ConstructionStyleAttachment | Detached |
| CoolingType | Central Air Conditioning |
| ExteriorFinish | Stone |
| FireplacePresent | Yes |
| FoundationType | Concrete |
| HalfBathTotal | 1 |
| HeatingFuel | Natural Gas |
| HeatingType | Forced Air |
| StoriesTotal | 2 |
| Type | House |
| UtilityWater | Municipal Water |
Parking
| Attached Garage |
Land
| Acreage | No |
| Sewer | Sanitary Sewer |
Rooms
| Level | Type | Length | Width | Dimensions |
|---|---|---|---|---|
| Basement | Bedroom | 3.91 m | 3.6 m | 3.91 m x 3.6 m |
| Basement | Living Room | 5.58 m | 3.6 m | 5.58 m x 3.6 m |
| Basement | Recreational, Games Room | 7.9 m | 7.87 m | 7.9 m x 7.87 m |
| Main Level | Bedroom | 6.52 m | 3.96 m | 6.52 m x 3.96 m |
| Main Level | Den | 3.81 m | 3.7 m | 3.81 m x 3.7 m |
| Main Level | Great Room | 5.99 m | 3.91 m | 5.99 m x 3.91 m |
| Main Level | Family Room | 5.79 m | 3.86 m | 5.79 m x 3.86 m |
| Main Level | Laundry Room | 5.89 m | 1.9 m | 5.89 m x 1.9 m |
| Main Level | Den | 3.91 m | 4.16 m | 3.91 m x 4.16 m |
| Upper Level | Bedroom 2 | 6.09 m | 4.01 m | 6.09 m x 4.01 m |
| Upper Level | Bedroom 3 | 5.13 m | 4.01 m | 5.13 m x 4.01 m |
https://www.realtor.ca/real-estate/27482759/69-34th-street-n-wasaga-beach-wasaga-beach
Interested?
Contact us for more information
Gabrielle Lafond
Salesperson
158 Main St North
Markham, Ontario L3P 1Y3


























