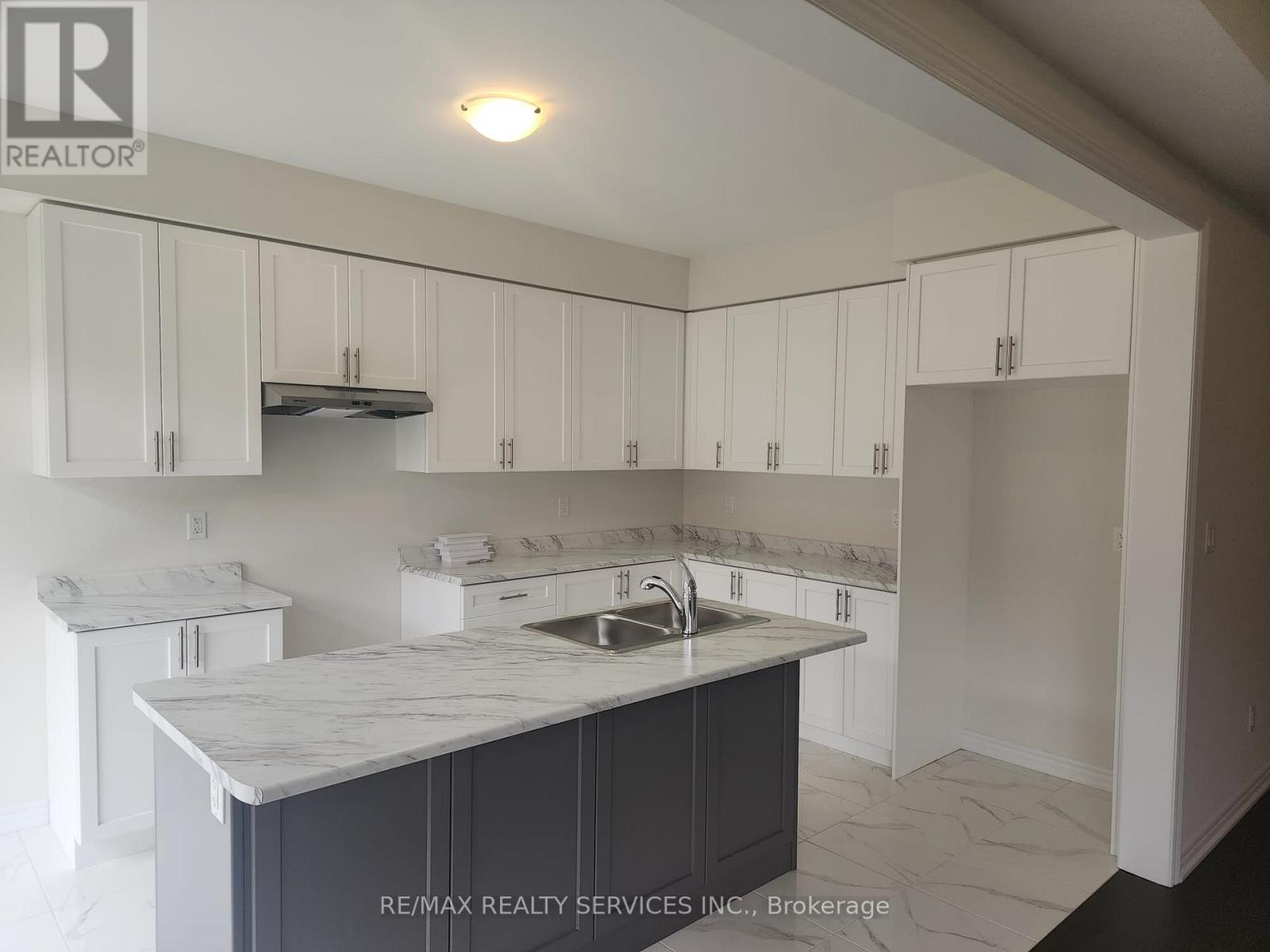69 Durham Avenue Barrie, Ontario L9J 0W7
4 Bedroom
3 Bathroom
Central Air Conditioning
Forced Air
$3,000 Monthly
brand New. 4 bedrooms Built by Frenbrook With Lots of Upgrades, 9 Feet Ceilings, Spacious Open Concept Layout With large Family Room. Modern Kitchen with Stainless Steel Appliances, Laundry on 2nd Floor. Located in Prestigious Community. Planned Schools, Recreation, Parks Shops, and much More. Upgraded hardwood and Tiles. Your Clients will not be Disappointed. AAA Tenants Only!! (id:58043)
Property Details
| MLS® Number | S12052843 |
| Property Type | Single Family |
| Community Name | Rural Barrie Southeast |
| Features | Carpet Free |
| ParkingSpaceTotal | 4 |
Building
| BathroomTotal | 3 |
| BedroomsAboveGround | 4 |
| BedroomsTotal | 4 |
| Age | New Building |
| BasementType | Full |
| ConstructionStyleAttachment | Detached |
| CoolingType | Central Air Conditioning |
| ExteriorFinish | Brick |
| FlooringType | Hardwood, Ceramic |
| FoundationType | Concrete |
| HalfBathTotal | 1 |
| HeatingFuel | Natural Gas |
| HeatingType | Forced Air |
| StoriesTotal | 2 |
| Type | House |
| UtilityWater | Municipal Water |
Parking
| Attached Garage | |
| Garage |
Land
| Acreage | No |
| Sewer | Sanitary Sewer |
Rooms
| Level | Type | Length | Width | Dimensions |
|---|---|---|---|---|
| Second Level | Primary Bedroom | 4.3 m | 3.81 m | 4.3 m x 3.81 m |
| Second Level | Bedroom 2 | 3.2 m | 3.2 m | 3.2 m x 3.2 m |
| Second Level | Bedroom 3 | 4.45 m | 3.2 m | 4.45 m x 3.2 m |
| Second Level | Bedroom 4 | 3.66 m | 3.41 m | 3.66 m x 3.41 m |
| Main Level | Great Room | 4.3 m | 4.3 m | 4.3 m x 4.3 m |
| Main Level | Dining Room | 4.3 m | 2.74 m | 4.3 m x 2.74 m |
| Main Level | Kitchen | 5.06 m | 3.3 m | 5.06 m x 3.3 m |
https://www.realtor.ca/real-estate/28099834/69-durham-avenue-barrie-rural-barrie-southeast
Interested?
Contact us for more information
Pawanjit Singh Malhi
Salesperson
RE/MAX Realty Services Inc.
295 Queen Street East
Brampton, Ontario L6W 3R1
295 Queen Street East
Brampton, Ontario L6W 3R1

















