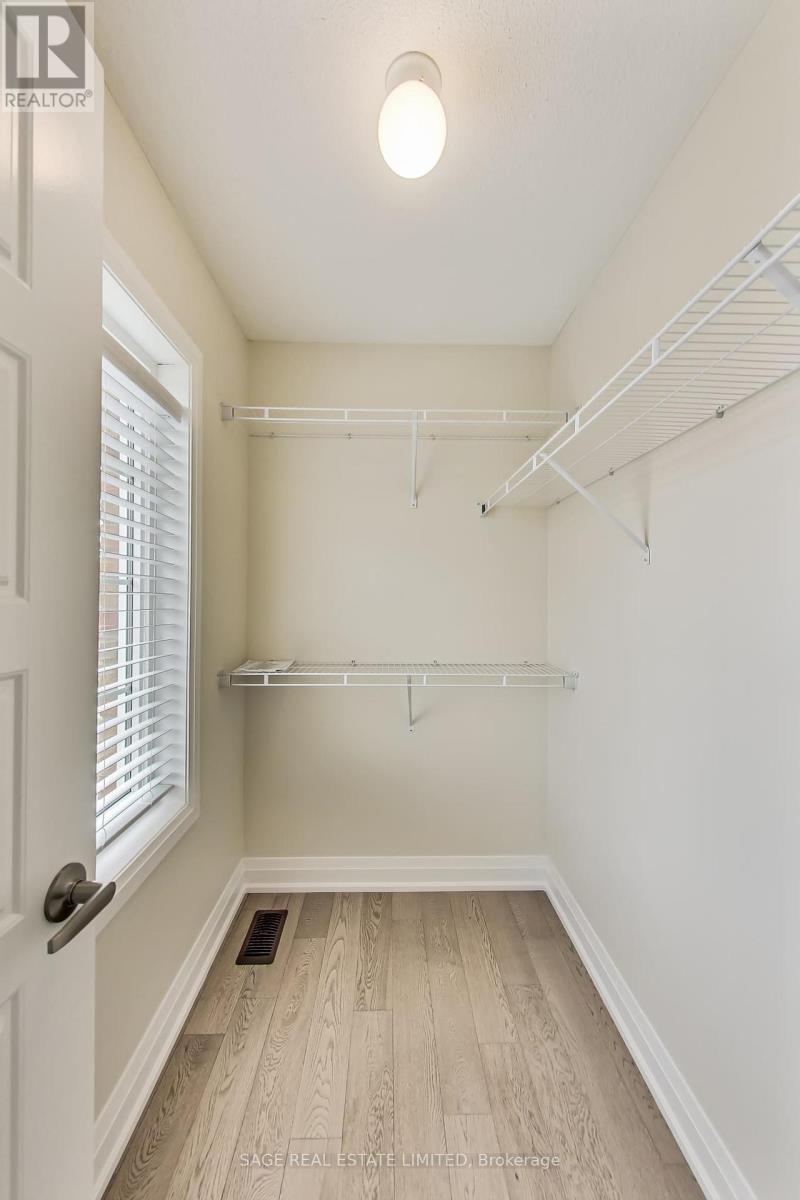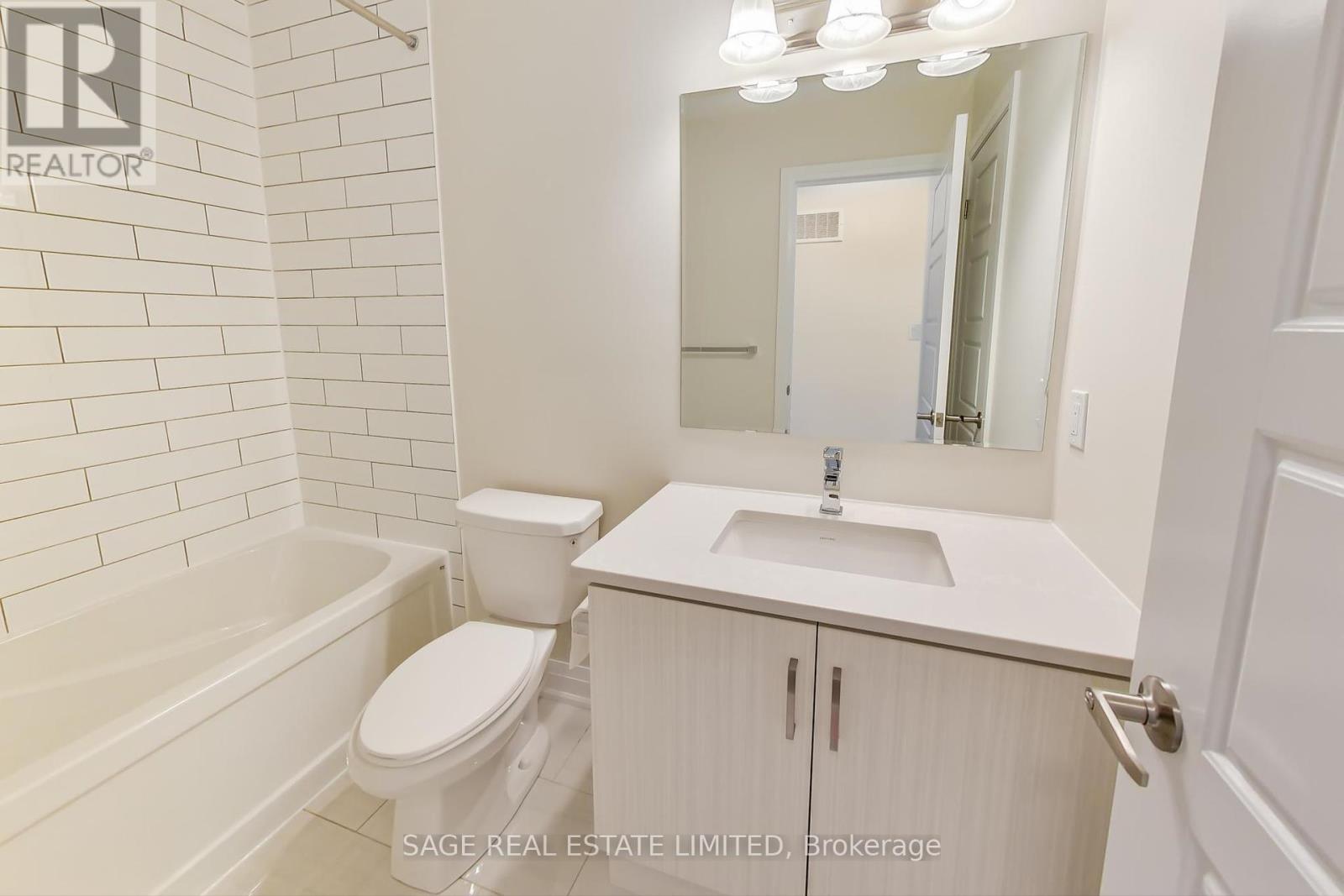69 Fusilier Drive Toronto, Ontario M1L 0J3
$3,600 Monthly
Perfect In Pictures And Real Life! Beautiful Family Home On the Corner Lot, Feels Like A Semi! The Bright+Airy Feeling Throughout And Multiple Windows In Every Principle Room. Open Concept Main Floor, Modern Kitchen W/Upgraded Hardware, Quartz Counters, Full-Size Stainless Steel Appliances + Ensuite Pantry. Open Living/Dining, Hosting Will Never Be An Issue! Your Primary Bedroom is The Perfect Oasis With A Spa Like 5 Piece Ensuite. The Second Bedroom has catheral ceilings and walking closet. The Third bedroom is spacious with a double window and closet. Upgrades Include Hardwood Thru-Out, Oakstairs, Bathroom Finishes, +Kitchen Hardware. The sod has been recently laid in the backyard. Move right in, you'll Love Living Here! **** EXTRAS **** Location Triple-A! Walking Distance To Warden Station & Bus. Close To Parks + Trails, All Types OfShopping, Restaurants, Schools And Major Highways. Note: Tenants to pay all utilities including HotWater Rental fee. (id:58043)
Property Details
| MLS® Number | E9267485 |
| Property Type | Single Family |
| Community Name | Clairlea-Birchmount |
| ParkingSpaceTotal | 2 |
Building
| BathroomTotal | 3 |
| BedroomsAboveGround | 3 |
| BedroomsTotal | 3 |
| BasementType | Full |
| ConstructionStyleAttachment | Attached |
| CoolingType | Central Air Conditioning |
| ExteriorFinish | Brick |
| FireplacePresent | Yes |
| FireplaceTotal | 1 |
| FlooringType | Hardwood, Tile |
| FoundationType | Concrete |
| HalfBathTotal | 1 |
| HeatingFuel | Natural Gas |
| HeatingType | Forced Air |
| StoriesTotal | 3 |
| SizeInterior | 2499.9795 - 2999.975 Sqft |
| Type | Row / Townhouse |
| UtilityWater | Municipal Water |
Parking
| Garage |
Land
| Acreage | No |
Rooms
| Level | Type | Length | Width | Dimensions |
|---|---|---|---|---|
| Third Level | Primary Bedroom | 3.35 m | 3.35 m | 3.35 m x 3.35 m |
| Third Level | Bedroom 2 | 2.43 m | 3.96 m | 2.43 m x 3.96 m |
| Third Level | Bedroom 3 | 2.74 m | 3.04 m | 2.74 m x 3.04 m |
| Main Level | Living Room | 5.1 m | 3.3 m | 5.1 m x 3.3 m |
| Main Level | Kitchen | 2.4 m | 2.4 m | 2.4 m x 2.4 m |
| Main Level | Dining Room | 2.7 m | 2.9 m | 2.7 m x 2.9 m |
| Main Level | Recreational, Games Room | 5.1 m | 3.04 m | 5.1 m x 3.04 m |
| Ground Level | Family Room | 5.1 m | 3.04 m | 5.1 m x 3.04 m |
| Ground Level | Laundry Room | 1.5 m | 2.46 m | 1.5 m x 2.46 m |
Utilities
| Cable | Available |
| Sewer | Available |
Interested?
Contact us for more information
Christina Marina Deligiannis
Salesperson
2010 Yonge Street
Toronto, Ontario M4S 1Z9




































