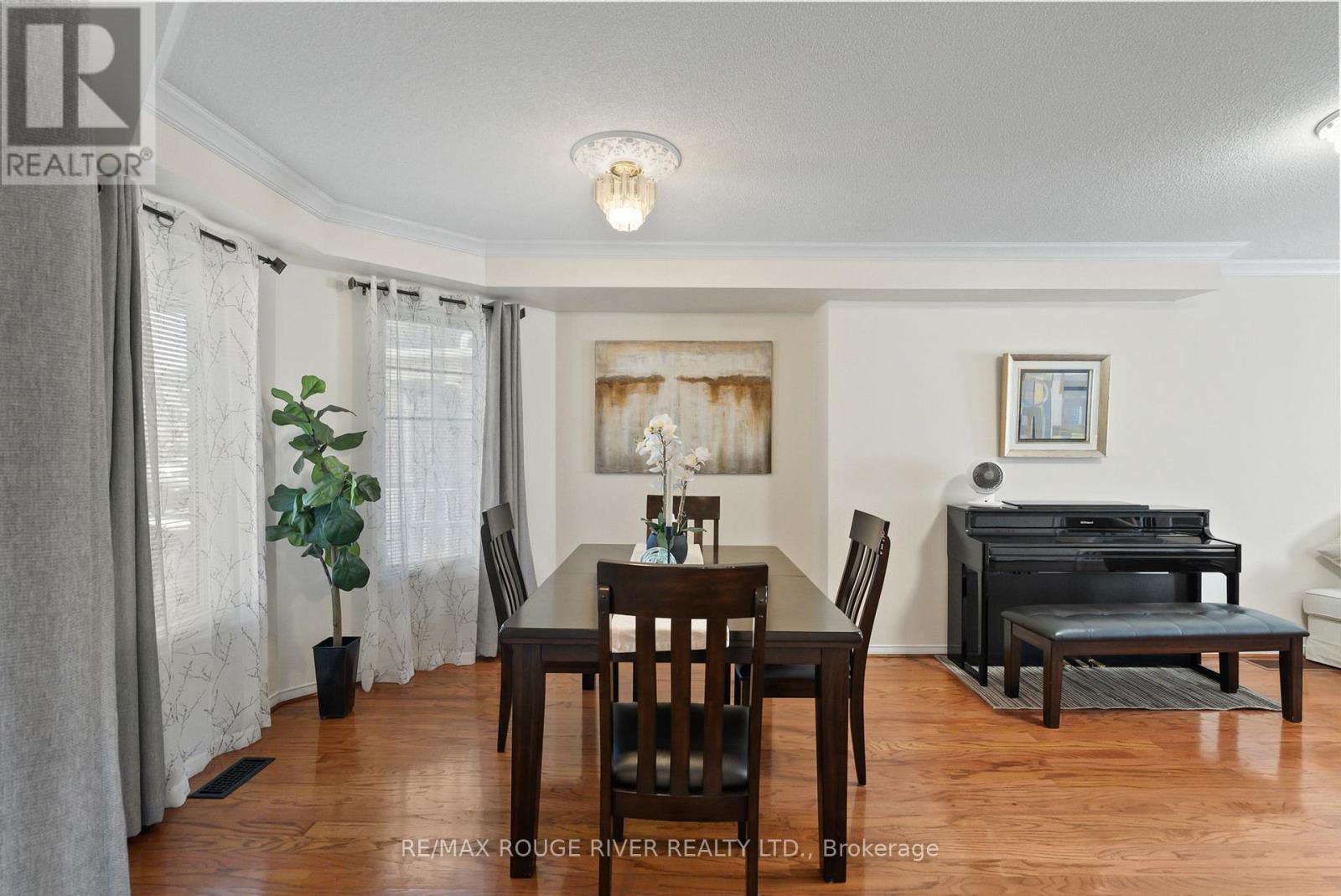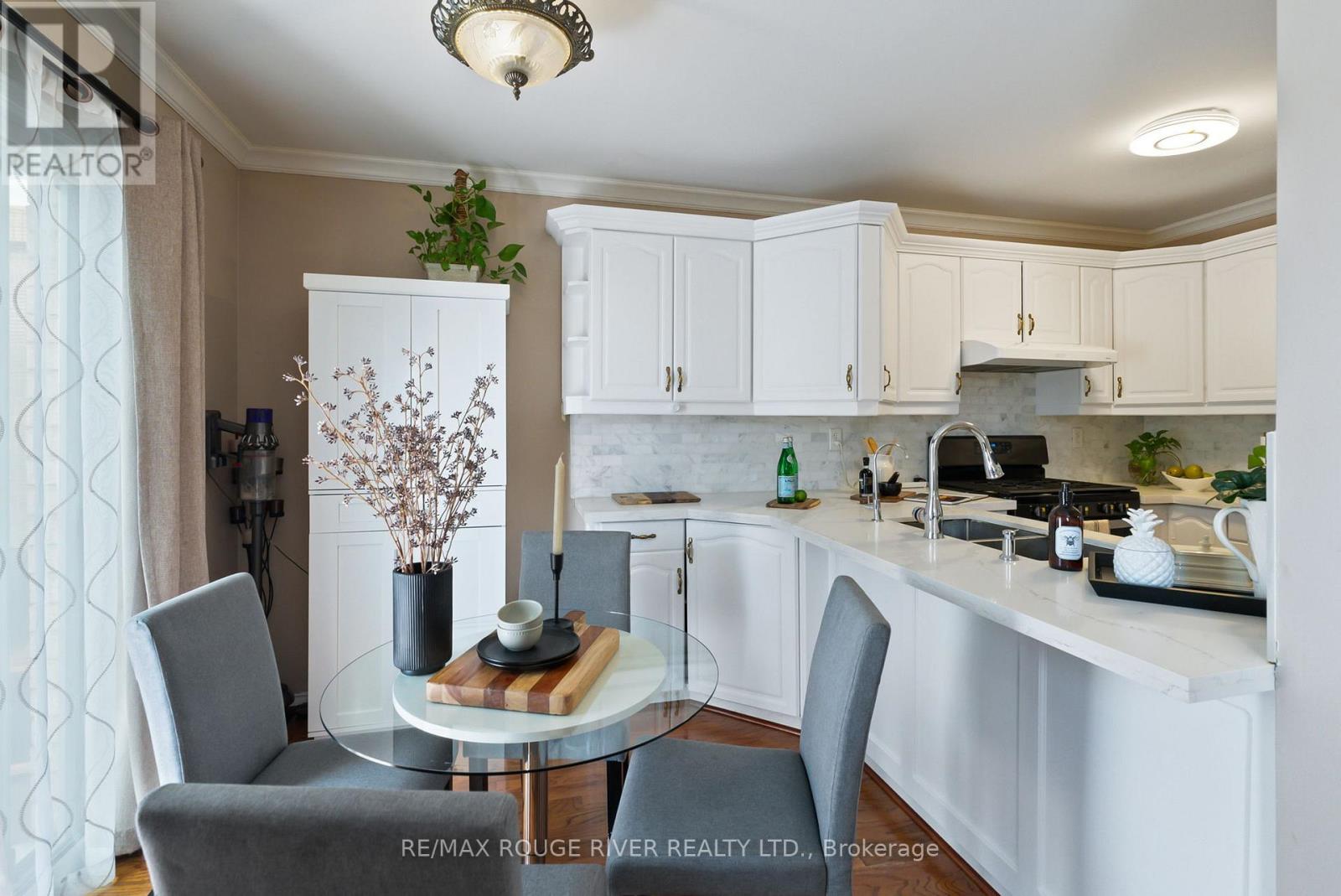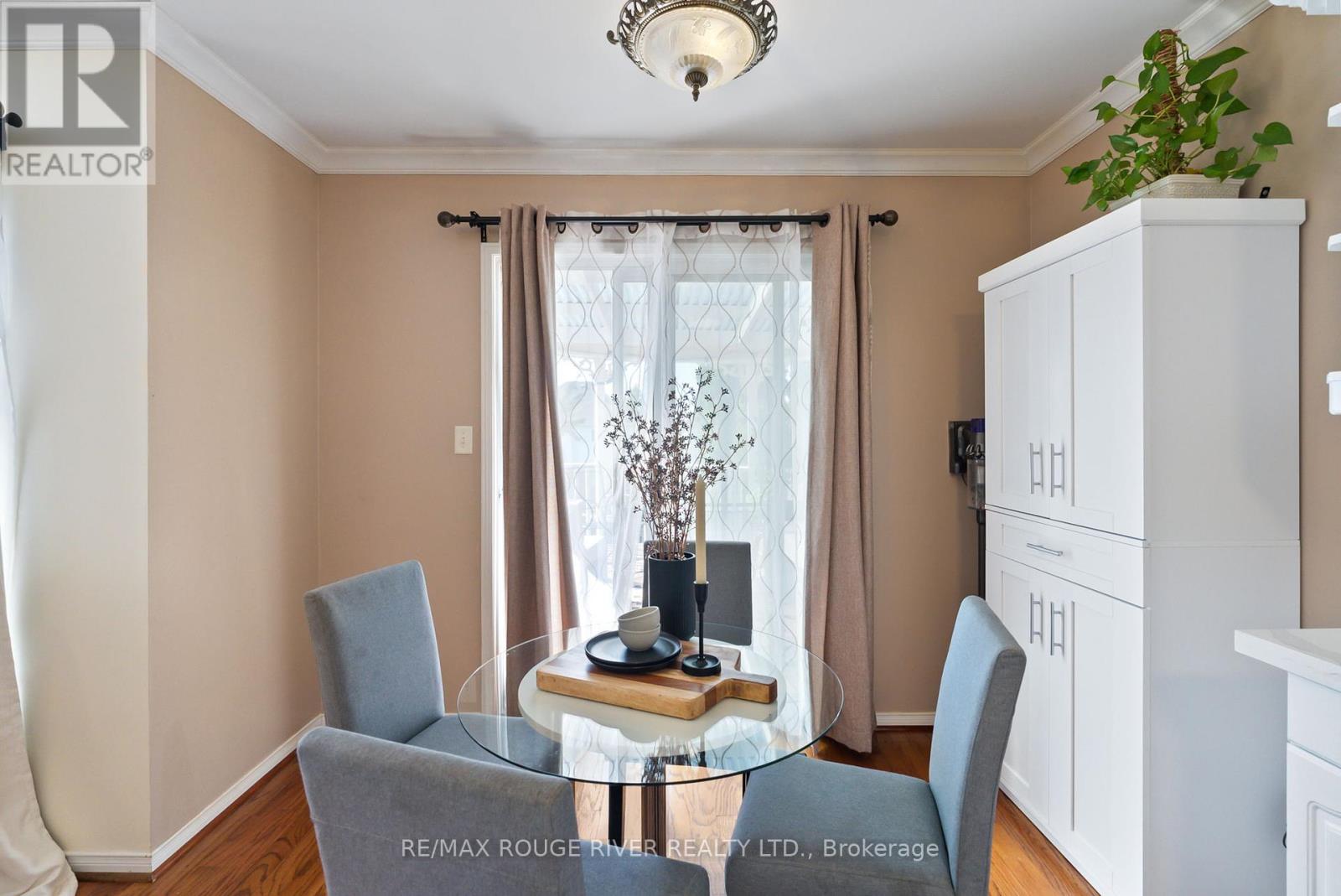69 Jays Drive Whitby, Ontario L1R 2T8
$939,000
Welcome to your dream home in the coveted Williamsburg community! Just steps from Jack Miner Public School, boasting an impressive Fraser Institute ranking of 8.2, this prime location offers easy access to public transit, parks, Canadian Superstore, ATMs, daycare, Walmart, and more. Commuting is a breeze with quick access to highways 412 and 407. The open-concept main floor is flooded with natural light throughout the day, thanks to the rising and setting sun. The beautifully updated kitchen features quartz countertops, a marble backsplash, and newly upgraded appliances. Step out from the main floor onto your own private, covered deck perfect for entertaining with steps leading down to a landscaped backyard vegetable garden! Upstairs, the oversized primary suite is a personal sanctuary, complete with a lavish 4-piece ensuite and a walk-in closet. The fully finished walk-out basement is equally impressive, with abundant natural light, a 3-piece washroom, a separate laundry room, a cold room, and custom cupboards offering plenty of storage. Outside, an interlocked walkway and an extra-wide driveway provide parking for 4 cars, and there's no sidewalk to worry about. Nestled on a quiet street, this home is within walking distance to top-ranked schools, scenic parks, conservation areas, Thermea Spa, and all the shopping and dining you'll need. Offering the perfect balance of tranquility and convenience, this home is truly a must-see, with its breathtaking backyard oasis, prime location, and dream layout! ** This is a linked property.** (id:58043)
Open House
This property has open houses!
2:00 pm
Ends at:4:00 pm
Property Details
| MLS® Number | E9389054 |
| Property Type | Single Family |
| Community Name | Williamsburg |
| ParkingSpaceTotal | 5 |
| Structure | Shed |
Building
| BathroomTotal | 4 |
| BedroomsAboveGround | 3 |
| BedroomsTotal | 3 |
| BasementDevelopment | Finished |
| BasementFeatures | Walk Out |
| BasementType | N/a (finished) |
| ConstructionStyleAttachment | Detached |
| CoolingType | Central Air Conditioning |
| ExteriorFinish | Brick, Vinyl Siding |
| FlooringType | Hardwood, Carpeted, Laminate |
| FoundationType | Unknown |
| HalfBathTotal | 1 |
| HeatingFuel | Natural Gas |
| HeatingType | Forced Air |
| StoriesTotal | 2 |
| SizeInterior | 1499.9875 - 1999.983 Sqft |
| Type | House |
| UtilityWater | Municipal Water |
Parking
| Attached Garage |
Land
| Acreage | No |
| FenceType | Fenced Yard |
| Sewer | Sanitary Sewer |
| SizeDepth | 128 Ft ,10 In |
| SizeFrontage | 29 Ft ,9 In |
| SizeIrregular | 29.8 X 128.9 Ft |
| SizeTotalText | 29.8 X 128.9 Ft |
| SurfaceWater | Lake/pond |
| ZoningDescription | Residential |
Rooms
| Level | Type | Length | Width | Dimensions |
|---|---|---|---|---|
| Second Level | Primary Bedroom | 6.25 m | 3.4 m | 6.25 m x 3.4 m |
| Second Level | Bedroom 2 | 3.06 m | 2.84 m | 3.06 m x 2.84 m |
| Second Level | Bedroom 3 | 3.06 m | 2.55 m | 3.06 m x 2.55 m |
| Basement | Family Room | 4 m | 3.65 m | 4 m x 3.65 m |
| Basement | Recreational, Games Room | 3.83 m | 2.92 m | 3.83 m x 2.92 m |
| Main Level | Living Room | 9.5 m | 4.09 m | 9.5 m x 4.09 m |
| Main Level | Dining Room | 9.5 m | 4.09 m | 9.5 m x 4.09 m |
| Main Level | Kitchen | 5.1 m | 2.47 m | 5.1 m x 2.47 m |
| Main Level | Eating Area | 2.99 m | 2.41 m | 2.99 m x 2.41 m |
Utilities
| Cable | Installed |
| Sewer | Installed |
https://www.realtor.ca/real-estate/27521283/69-jays-drive-whitby-williamsburg-williamsburg
Interested?
Contact us for more information
Lisa Fayle
Salesperson
372 Taunton Rd East #8
Whitby, Ontario L1R 0H4











































