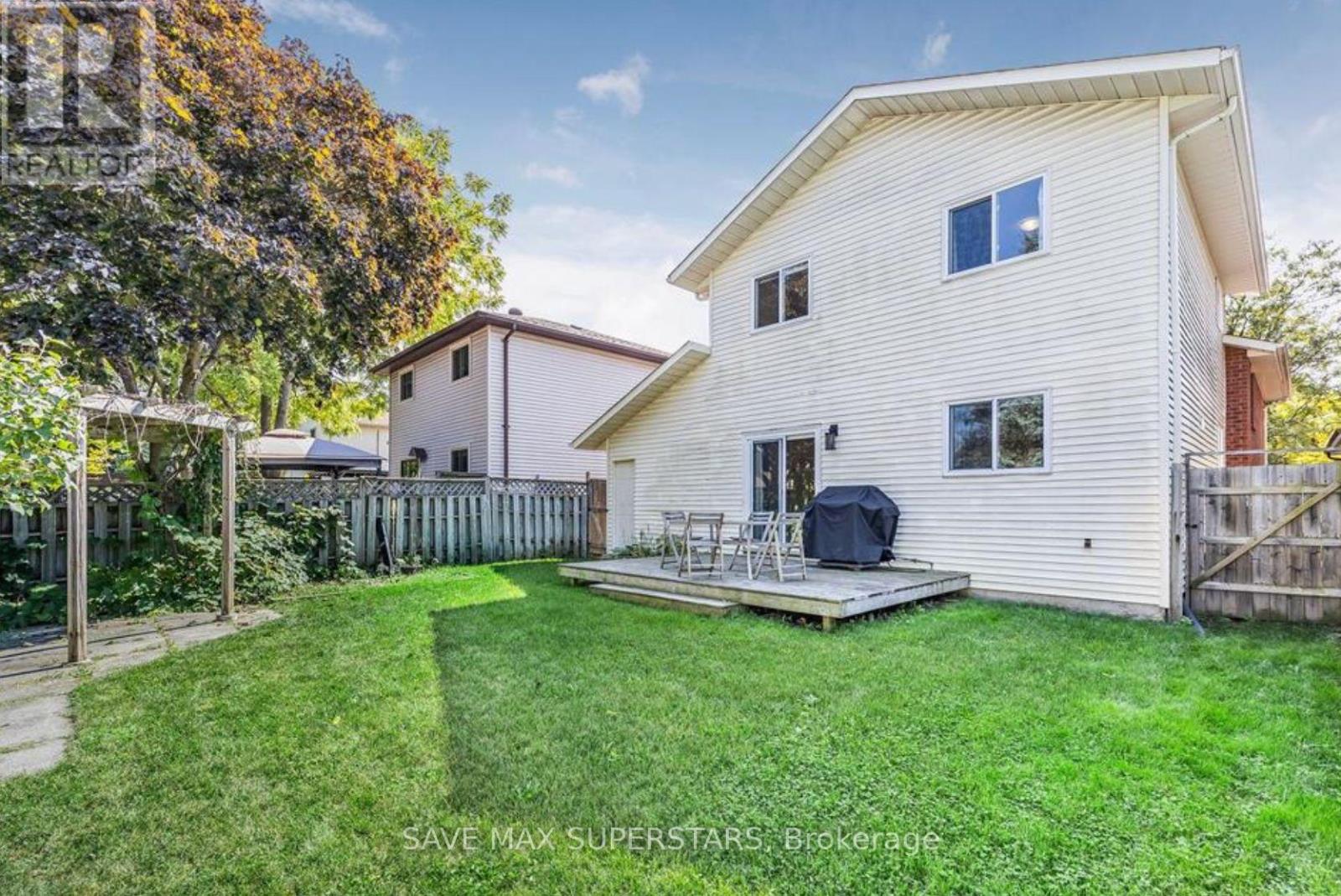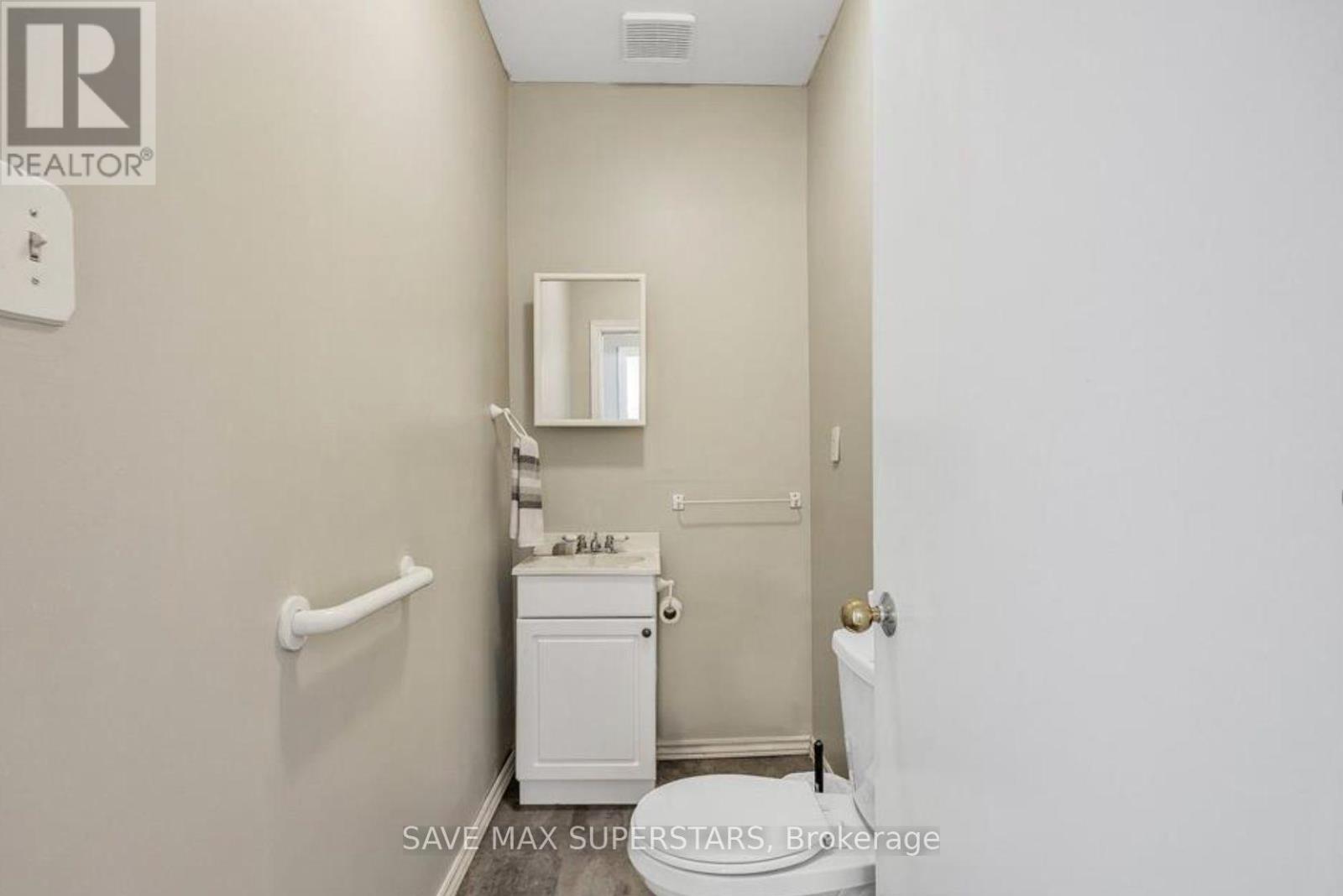69 Kinzie Lane N Barrie, Ontario L4M 5Z8
$1,899 Monthly
Discover a beautiful 2-bedroom, 2-bathroom WALK OUT basement in one of Barrie's most desirable neighbourhoods! This spacious, cozy basement suite features a large family room and a modern layout, ideal for comfortable living. Located very near to college, hospital, and school and close to parks and scenic trails, this home is perfect for those who love the outdoors. Additional conveniences include on-site laundry, two-car parking, and flexible move-in dates, making it an excellent choice for anyone looking for a serene and convenient place to call home. (id:58043)
Property Details
| MLS® Number | S11896314 |
| Property Type | Single Family |
| Community Name | Grove East |
| Features | Irregular Lot Size, In-law Suite |
| ParkingSpaceTotal | 5 |
Building
| BathroomTotal | 5 |
| BedroomsAboveGround | 2 |
| BedroomsTotal | 2 |
| Appliances | Dryer, Refrigerator, Stove, Washer |
| BasementDevelopment | Finished |
| BasementType | N/a (finished) |
| ConstructionStyleAttachment | Detached |
| ConstructionStyleSplitLevel | Backsplit |
| CoolingType | Central Air Conditioning |
| ExteriorFinish | Brick |
| FoundationType | Poured Concrete |
| HalfBathTotal | 2 |
| HeatingFuel | Natural Gas |
| HeatingType | Forced Air |
| SizeInterior | 1499.9875 - 1999.983 Sqft |
| Type | House |
| UtilityWater | Municipal Water |
Parking
| Attached Garage |
Land
| Acreage | No |
| Sewer | Sanitary Sewer |
| SizeDepth | 109 Ft ,10 In |
| SizeFrontage | 39 Ft ,4 In |
| SizeIrregular | 39.4 X 109.9 Ft |
| SizeTotalText | 39.4 X 109.9 Ft|under 1/2 Acre |
Rooms
| Level | Type | Length | Width | Dimensions |
|---|---|---|---|---|
| Basement | Bedroom | 4.19 m | 2.99 m | 4.19 m x 2.99 m |
| Basement | Bedroom | 4 m | 2.9 m | 4 m x 2.9 m |
| Basement | Bathroom | Measurements not available | ||
| Main Level | Family Room | 6.55 m | 4.96 m | 6.55 m x 4.96 m |
| Main Level | Kitchen | 4.1 m | 2.63 m | 4.1 m x 2.63 m |
| Main Level | Bathroom | 2.35 m | 2.23 m | 2.35 m x 2.23 m |
https://www.realtor.ca/real-estate/27745381/69-kinzie-lane-n-barrie-grove-east-grove-east
Interested?
Contact us for more information
Nikhil Dwivedi
Salesperson
4 Cedar Pointe Dr Unit Q
Barrie, Ontario L4N 5R7


















