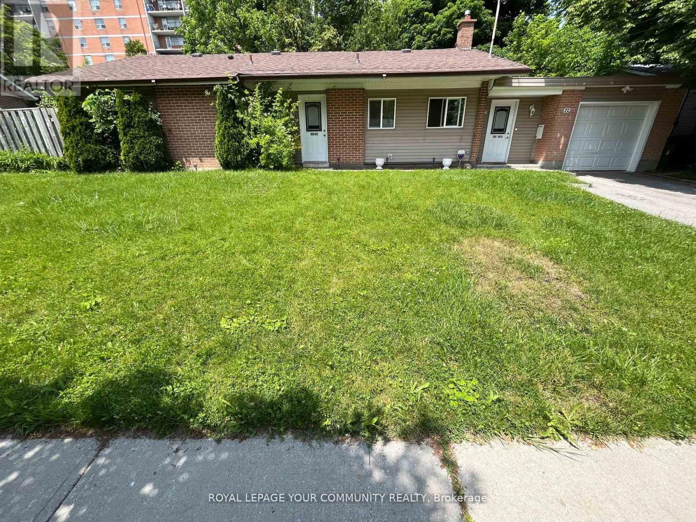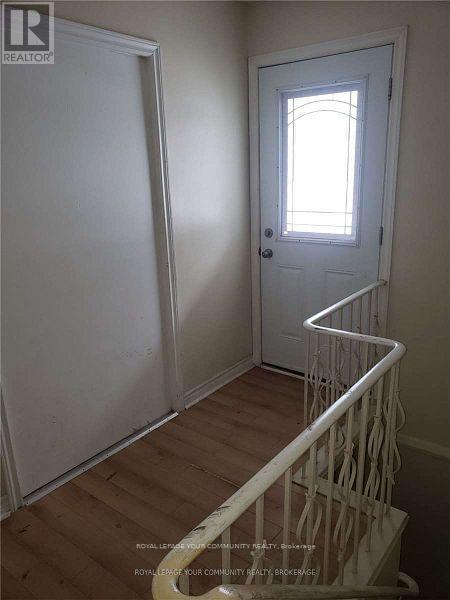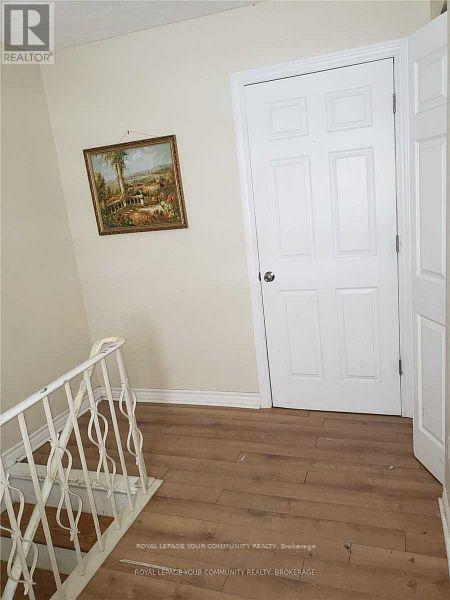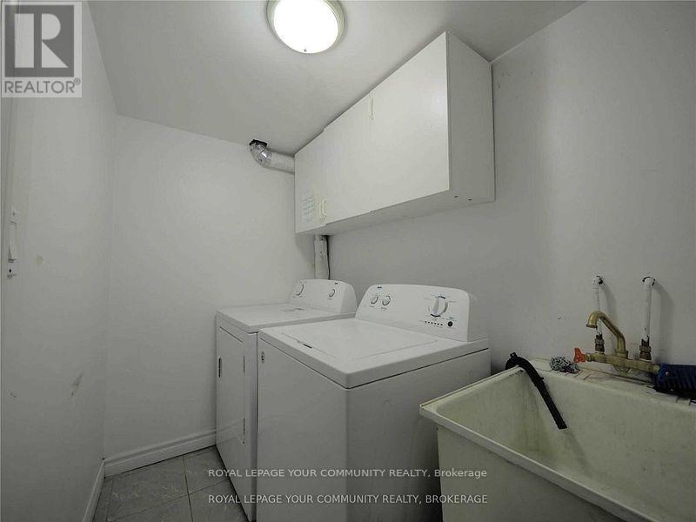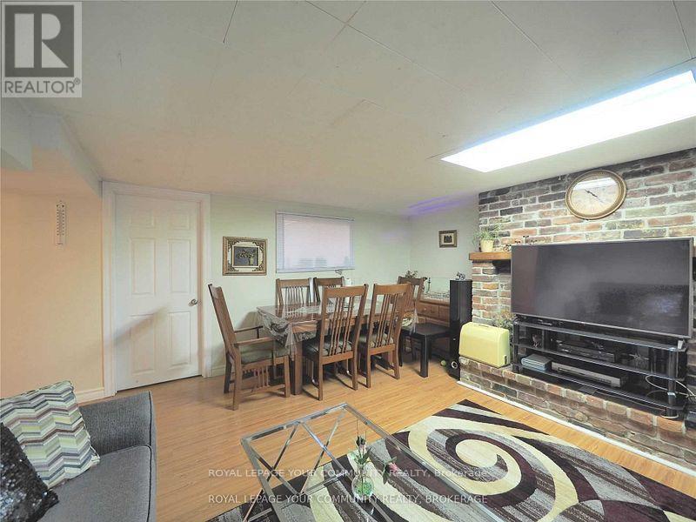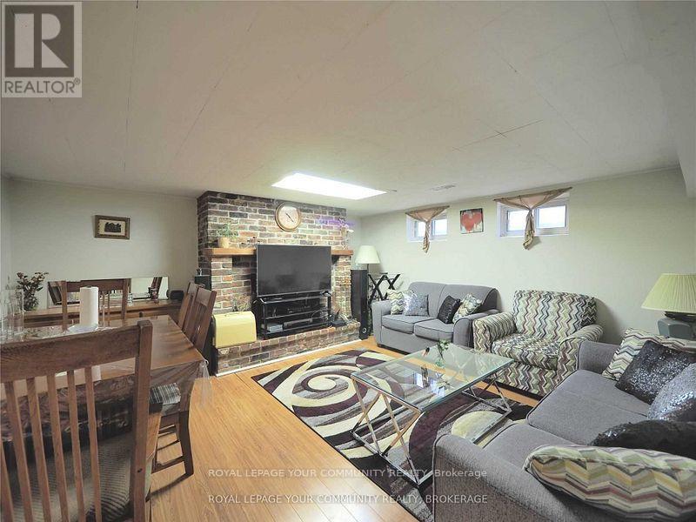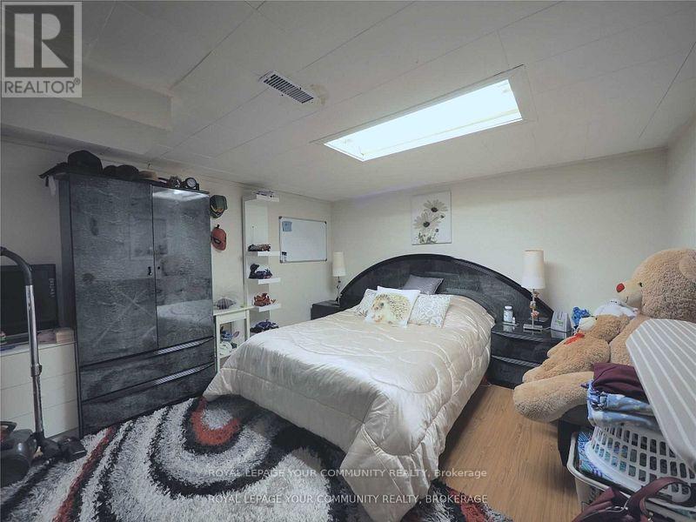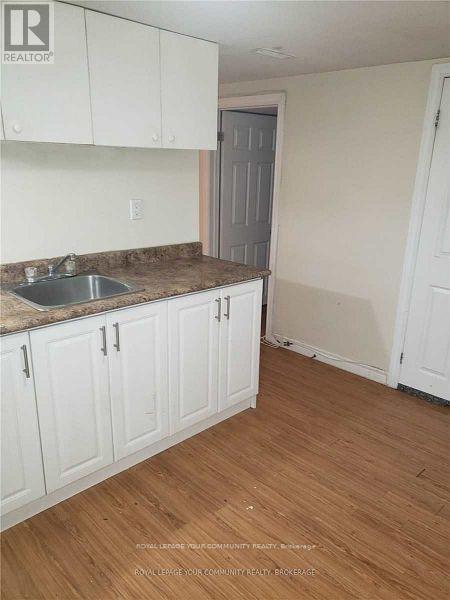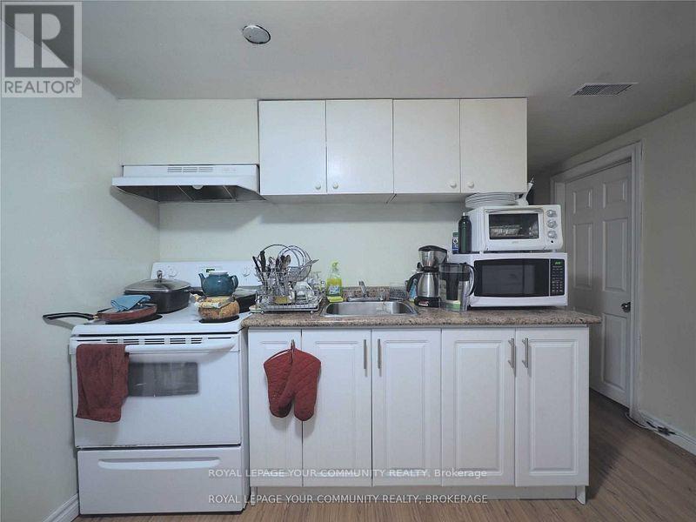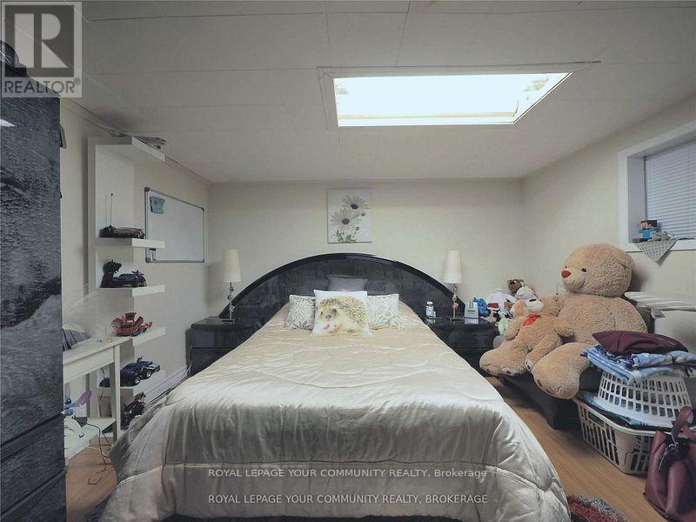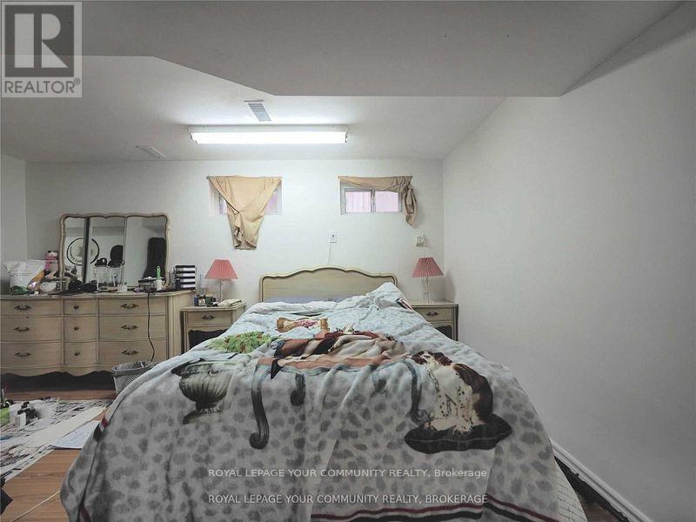69 Samson Crescent Toronto, Ontario M1G 1N2
2 Bedroom
1 Bathroom
1,100 - 1,500 ft2
Bungalow
Central Air Conditioning
Forced Air
$1,675 Monthly
Separate Front Entrance with Spacious Hall and Closet. Bathroom has Shower. 1 Parking spot , Laundry in common Area shared with upstairs, use of Side Yard+ front Yard, Utilities cost to be shared with upstairs ( calculated by # of People) (id:58043)
Property Details
| MLS® Number | E12472122 |
| Property Type | Single Family |
| Neigbourhood | Scarborough |
| Community Name | Woburn |
| Features | Carpet Free |
| Parking Space Total | 1 |
Building
| Bathroom Total | 1 |
| Bedrooms Above Ground | 2 |
| Bedrooms Total | 2 |
| Appliances | Stove, Refrigerator |
| Architectural Style | Bungalow |
| Basement Features | Apartment In Basement |
| Basement Type | N/a |
| Construction Style Attachment | Detached |
| Cooling Type | Central Air Conditioning |
| Exterior Finish | Brick |
| Foundation Type | Block |
| Heating Fuel | Natural Gas |
| Heating Type | Forced Air |
| Stories Total | 1 |
| Size Interior | 1,100 - 1,500 Ft2 |
| Type | House |
| Utility Water | Municipal Water |
Parking
| No Garage |
Land
| Acreage | No |
| Sewer | Sanitary Sewer |
| Size Depth | 83 Ft ,3 In |
| Size Frontage | 70 Ft |
| Size Irregular | 70 X 83.3 Ft |
| Size Total Text | 70 X 83.3 Ft |
Rooms
| Level | Type | Length | Width | Dimensions |
|---|---|---|---|---|
| Basement | Living Room | 4.26 m | 4.57 m | 4.26 m x 4.57 m |
| Basement | Kitchen | 2.93 m | 3.35 m | 2.93 m x 3.35 m |
| Basement | Bedroom | 3.81 m | 3.96 m | 3.81 m x 3.96 m |
| Basement | Bedroom 2 | 3.66 m | 4.27 m | 3.66 m x 4.27 m |
https://www.realtor.ca/real-estate/29010476/69-samson-crescent-toronto-woburn-woburn
Contact Us
Contact us for more information

Gabriele Fischer
Broker
(416) 627-4482
www.gabrielefischerrichmondhill.com/
www.facebook.com/profile.php?id=100063487954891
twitter.com/home?lang=en
ttps//ca.linkedin.com/in/gabriele-fischer-fischer-008603ab
Royal LePage Your Community Realty
8854 Yonge Street
Richmond Hill, Ontario L4C 0T4
8854 Yonge Street
Richmond Hill, Ontario L4C 0T4
(905) 731-2000
(905) 886-7556


