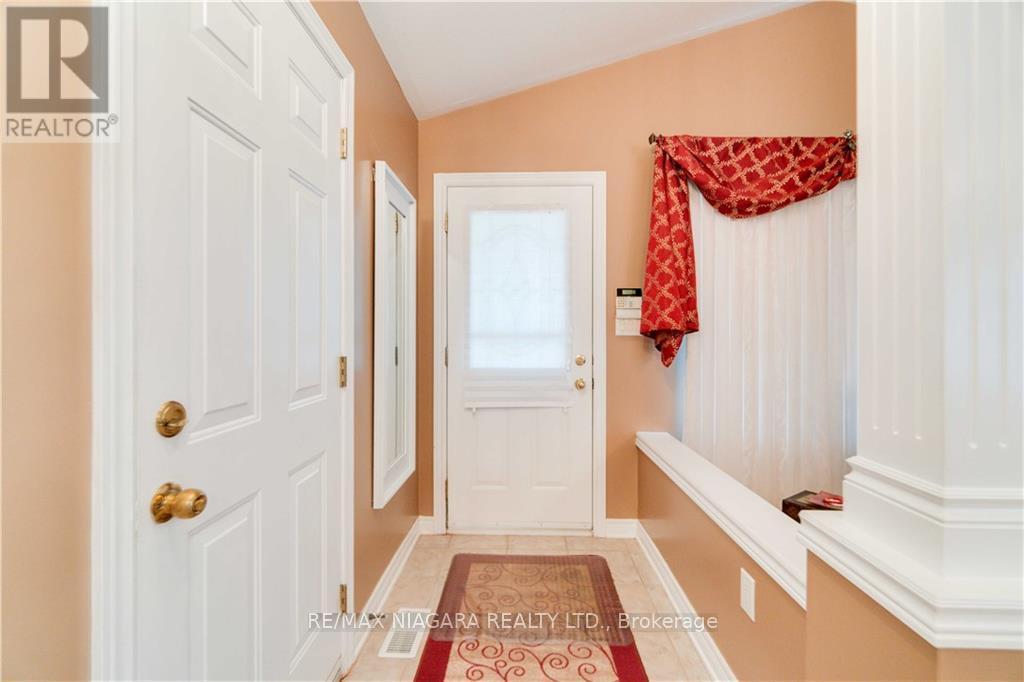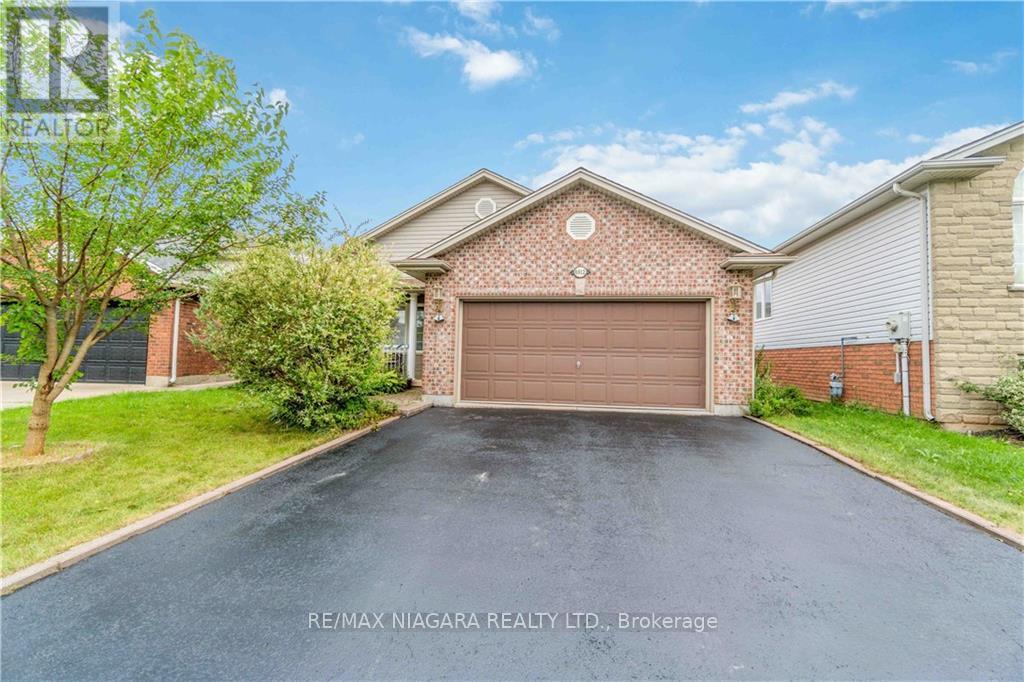6912 Kelly Drive Niagara Falls, Ontario L2H 3J7
$799,900
Welcome to this beautifully maintained back split home, located in one of the area's most sought-after neighborhoods. (Garner Estates). This property offers a unique blend of modern convenience and timeless design, perfect for families or those looking to downsize without compromising on space. Large kitchen with plenty of cupboard and counter space, large living rm and dining rm. 3 + 1 bedrooms 4th level finished 3rd level with large rec room with gas fireplace, 4th bedroom and 2nd bathroom. Don't miss the opportunity to own this charming back split home in one of the best neighborhoods around. Experience all that this exceptional property has to offer!! (furniture available) (id:58043)
Open House
This property has open houses!
2:00 pm
Ends at:4:00 pm
Property Details
| MLS® Number | X9382528 |
| Property Type | Single Family |
| AmenitiesNearBy | Park, Place Of Worship, Schools |
| CommunityFeatures | School Bus |
| ParkingSpaceTotal | 5 |
Building
| BathroomTotal | 2 |
| BedroomsAboveGround | 3 |
| BedroomsBelowGround | 1 |
| BedroomsTotal | 4 |
| Appliances | Dishwasher, Refrigerator, Stove |
| BasementDevelopment | Finished |
| BasementType | N/a (finished) |
| ConstructionStyleAttachment | Detached |
| ConstructionStyleSplitLevel | Backsplit |
| CoolingType | Central Air Conditioning |
| ExteriorFinish | Brick, Vinyl Siding |
| FireplacePresent | Yes |
| FoundationType | Poured Concrete |
| HeatingFuel | Natural Gas |
| HeatingType | Forced Air |
| SizeInterior | 1099.9909 - 1499.9875 Sqft |
| Type | House |
| UtilityWater | Municipal Water |
Parking
| Attached Garage |
Land
| Acreage | No |
| FenceType | Fenced Yard |
| LandAmenities | Park, Place Of Worship, Schools |
| Sewer | Sanitary Sewer |
| SizeDepth | 114 Ft ,9 In |
| SizeFrontage | 42 Ft ,8 In |
| SizeIrregular | 42.7 X 114.8 Ft |
| SizeTotalText | 42.7 X 114.8 Ft |
| ZoningDescription | R1 |
Rooms
| Level | Type | Length | Width | Dimensions |
|---|---|---|---|---|
| Second Level | Primary Bedroom | 4.65 m | 3.96 m | 4.65 m x 3.96 m |
| Second Level | Bedroom | 3.61 m | 3.23 m | 3.61 m x 3.23 m |
| Second Level | Bedroom | 3.23 m | 3.23 m | 3.23 m x 3.23 m |
| Second Level | Bathroom | Measurements not available | ||
| Lower Level | Bedroom | 3.4 m | 3.17 m | 3.4 m x 3.17 m |
| Lower Level | Family Room | 7.75 m | 4.42 m | 7.75 m x 4.42 m |
| Lower Level | Recreational, Games Room | 8.23 m | 4.27 m | 8.23 m x 4.27 m |
| Lower Level | Bathroom | Measurements not available | ||
| Main Level | Kitchen | 5.87 m | 5.18 m | 5.87 m x 5.18 m |
| Main Level | Living Room | 3.48 m | 3.43 m | 3.48 m x 3.43 m |
| Main Level | Dining Room | 3.48 m | 3.17 m | 3.48 m x 3.17 m |
https://www.realtor.ca/real-estate/27504755/6912-kelly-drive-niagara-falls
Interested?
Contact us for more information
Anna Zurini
Broker of Record
5627 Main St Unit 4b
Niagara Falls, Ontario L2G 5Z3

































