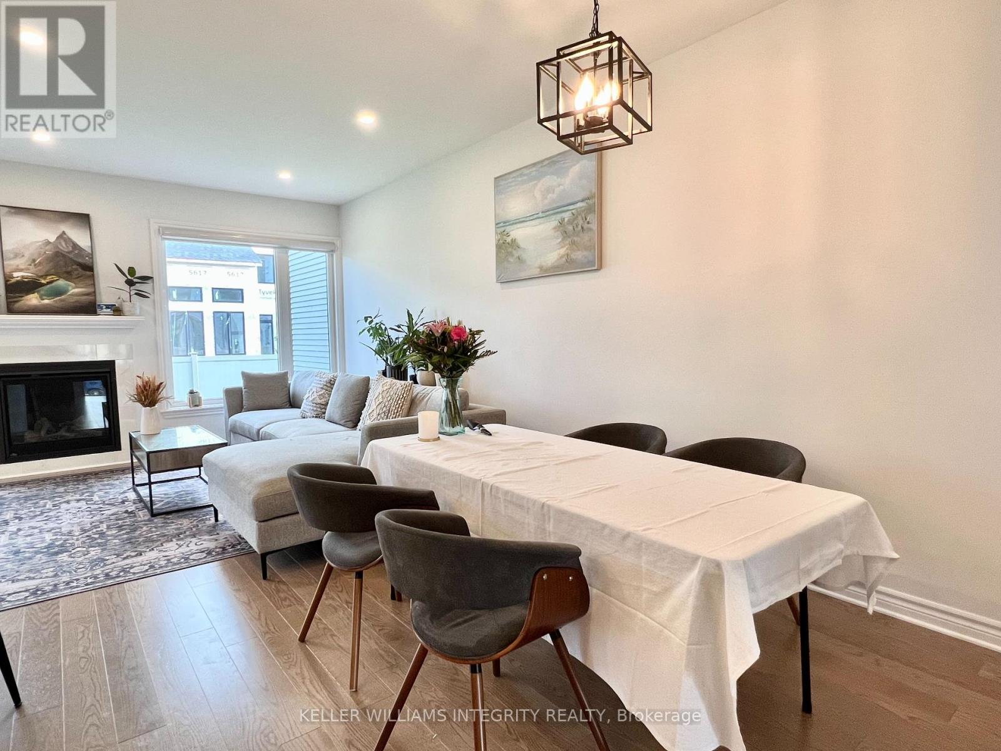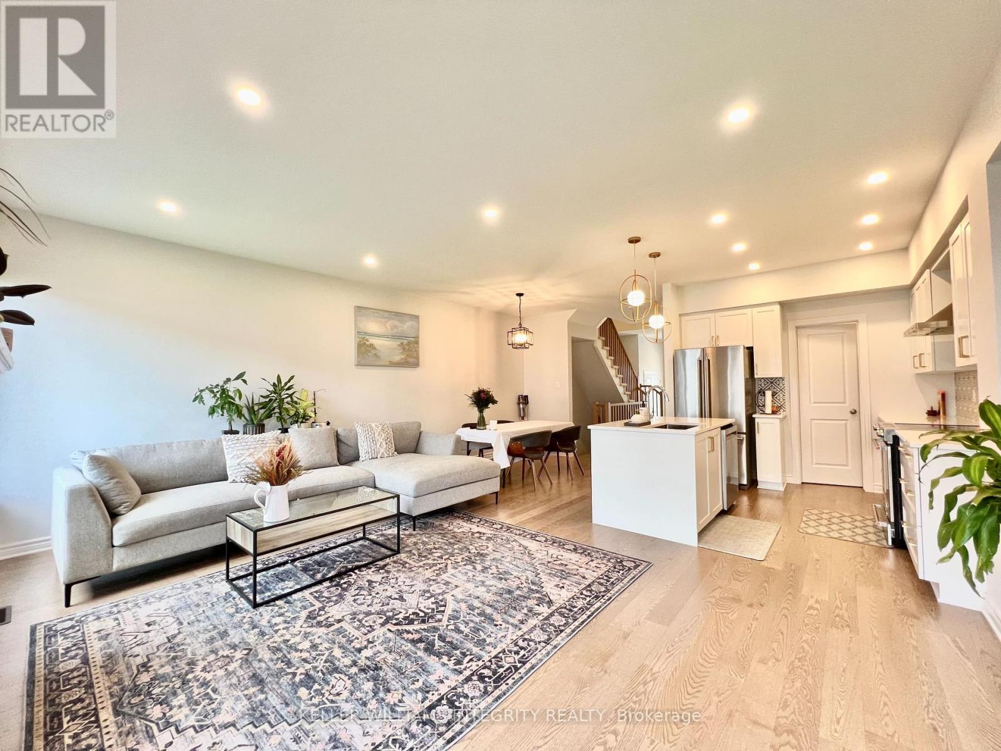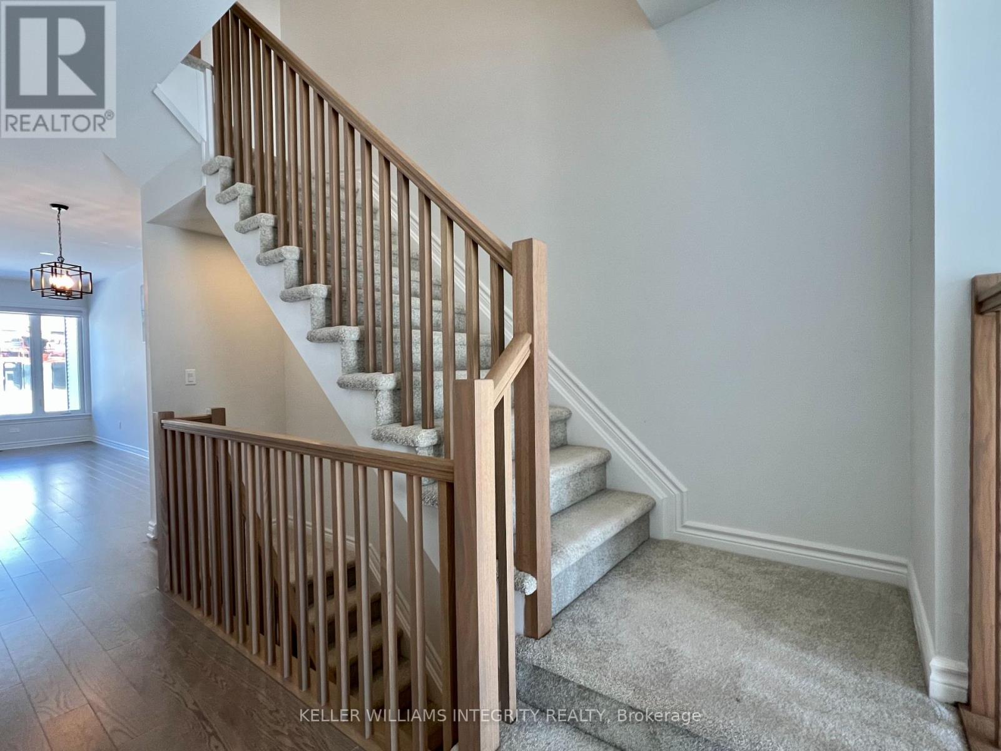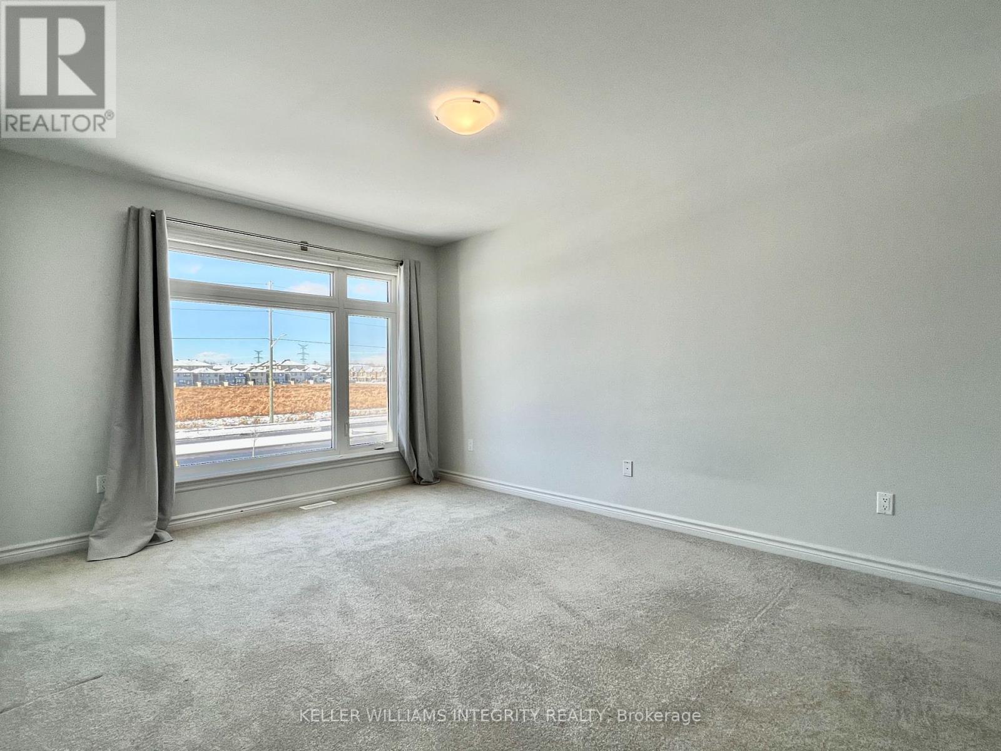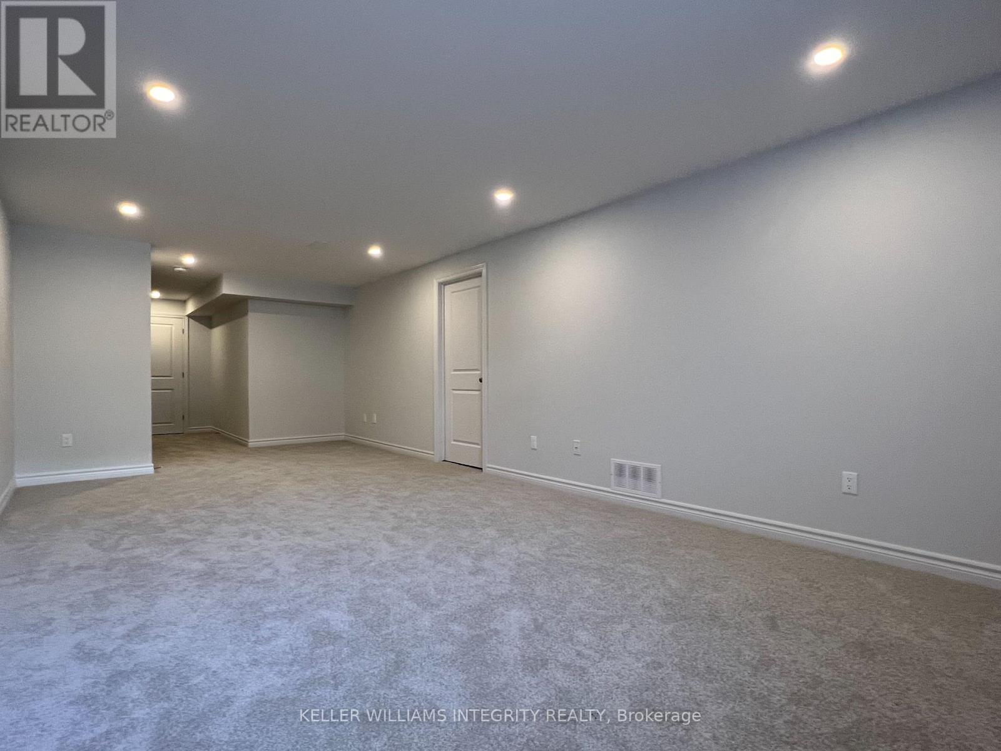699 Cordelette Circle Ottawa, Ontario K1W 0P6
$2,850 Monthly
Welcome to this stunning 3-bedroom, 2.5-bath townhome in the sought-after Trailsedge community of Orleans, offering privacy with NO FRONT NEIGHBORS. The main floor boasts an inviting foyer leading to an open-concept living space with 9-ft ceilings, gleaming hardwood floors, and a cozy gas fireplace. The bright, spacious kitchen features quartz countertops, a walk-in pantry, a canopy-style chimney hood fan, and upgraded soft-close cabinetry. Upstairs, the primary bedroom is a private retreat with a luxurious 3-piece ensuite and walk-in closet. Two additional generously sized bedrooms, a 4-piece main bath, and convenient second-floor laundry complete this level. The fully finished basement offers a versatile recreation room and ample storage. Located steps from a bus stop, walking trails, and a park with a playground, splash pad, and soccer field, this home is also close to schools, shopping plazas, and more. Tenant is leaving at the end of March. (The photos ware taken when the landlord still occupied the property.) (id:58043)
Property Details
| MLS® Number | X11956323 |
| Property Type | Single Family |
| Neigbourhood | Chapel Hill South |
| Community Name | 2013 - Mer Bleue/Bradley Estates/Anderson Park |
| ParkingSpaceTotal | 2 |
Building
| BathroomTotal | 3 |
| BedroomsAboveGround | 3 |
| BedroomsTotal | 3 |
| Amenities | Fireplace(s) |
| Appliances | Dishwasher, Dryer, Hood Fan, Refrigerator, Stove, Washer |
| BasementDevelopment | Finished |
| BasementType | Full (finished) |
| ConstructionStyleAttachment | Attached |
| CoolingType | Central Air Conditioning |
| ExteriorFinish | Brick |
| FireplacePresent | Yes |
| FireplaceTotal | 1 |
| FoundationType | Poured Concrete |
| HalfBathTotal | 1 |
| HeatingFuel | Natural Gas |
| HeatingType | Forced Air |
| StoriesTotal | 2 |
| Type | Row / Townhouse |
| UtilityWater | Municipal Water |
Parking
| Attached Garage |
Land
| Acreage | No |
| Sewer | Sanitary Sewer |
| SizeDepth | 108 Ft ,7 In |
| SizeFrontage | 20 Ft |
| SizeIrregular | 20.01 X 108.6 Ft |
| SizeTotalText | 20.01 X 108.6 Ft |
Rooms
| Level | Type | Length | Width | Dimensions |
|---|---|---|---|---|
| Second Level | Primary Bedroom | 3.4 m | 4.57 m | 3.4 m x 4.57 m |
| Second Level | Bedroom 2 | 3.05 m | 3.91 m | 3.05 m x 3.91 m |
| Second Level | Bedroom 3 | 2.74 m | 3.35 m | 2.74 m x 3.35 m |
| Basement | Recreational, Games Room | 3.66 m | 6.4 m | 3.66 m x 6.4 m |
| Main Level | Dining Room | 3.15 m | 3.1 m | 3.15 m x 3.1 m |
| Main Level | Living Room | 5.89 m | 3.66 m | 5.89 m x 3.66 m |
| Main Level | Kitchen | 2.74 m | 3.05 m | 2.74 m x 3.05 m |
Interested?
Contact us for more information
Sara Du
Salesperson
2148 Carling Ave., Units 5 & 6
Ottawa, Ontario K2A 1H1
Mia Li
Salesperson
2148 Carling Ave., Units 5 & 6
Ottawa, Ontario K2A 1H1







