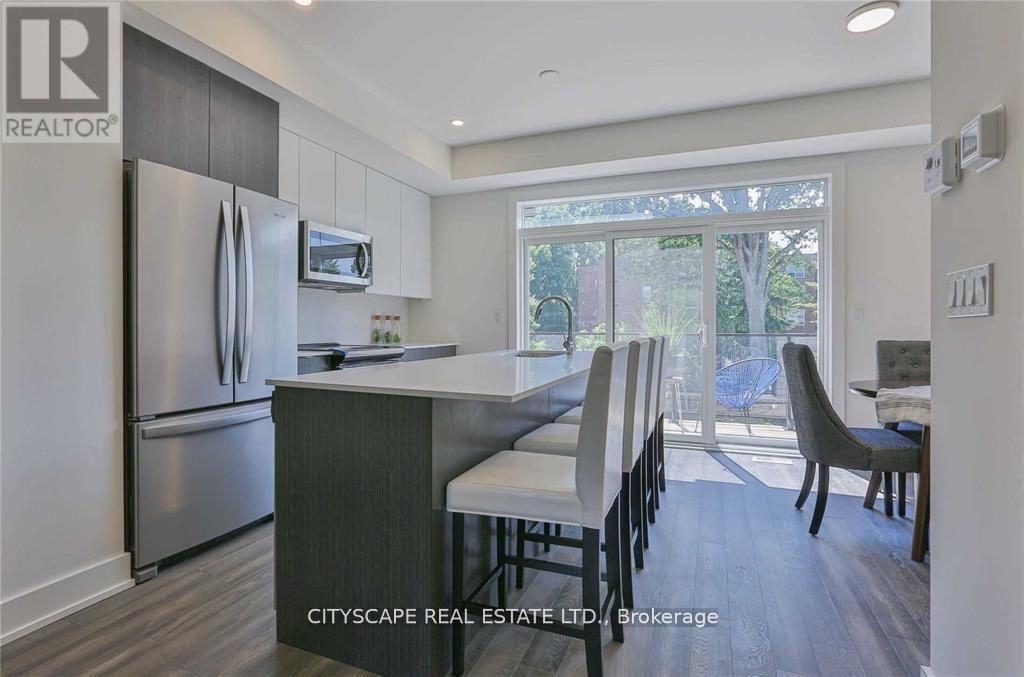7 - 107 Concession Street Cambridge, Ontario N1R 2H2
$2,650 Monthly
Discover this charming 3-bedroom, 2.5-bathroom, three-story townhouse nestled in the desirable neighborhood of East Galt. The ground floor boasts a well-designed layout that seamlessly connects the living area to an attached garage and a private backyard. On the second floor, a contemporary kitchen with high ceilings opens to a family area and dining space, illuminated by natural light from wide windows and sliding doors., offering picturesque views. The third-floor features three bedrooms, including a master bedroom with a 4-piece ensuite, wide windows, and two walk-in closets. An additional full bathroom serves the remaining two bedrooms on this level. The unfinished basement provides flexibility for use as a recreational space. Second & Third Floor has large Balconies.This property accommodates two cars. Located in Cambridge, you'll enjoy easy access to transit, nearby shopping areas, schools, parks, and all daily necessities. Dont miss the opportunity to call this house your home! **** EXTRAS **** Situated at the junction of Concession and Main Streets, this prime location offers convenient access to HWY 401, scenic trails, a community center, various shopping districts, an array of dining options, the beautiful Grand River (id:58043)
Property Details
| MLS® Number | X11902430 |
| Property Type | Single Family |
| Neigbourhood | Galt |
| AmenitiesNearBy | Hospital, Park, Public Transit, Schools |
| ParkingSpaceTotal | 2 |
| ViewType | View |
Building
| BathroomTotal | 3 |
| BedroomsAboveGround | 3 |
| BedroomsTotal | 3 |
| Appliances | Dishwasher, Dryer, Microwave, Oven, Refrigerator, Stove, Washer |
| BasementDevelopment | Unfinished |
| BasementType | N/a (unfinished) |
| ConstructionStyleAttachment | Attached |
| CoolingType | Central Air Conditioning |
| ExteriorFinish | Brick, Vinyl Siding |
| FireplacePresent | Yes |
| HalfBathTotal | 1 |
| HeatingFuel | Natural Gas |
| HeatingType | Forced Air |
| StoriesTotal | 3 |
| SizeInterior | 1499.9875 - 1999.983 Sqft |
| Type | Row / Townhouse |
| UtilityWater | Municipal Water |
Parking
| Garage |
Land
| Acreage | No |
| LandAmenities | Hospital, Park, Public Transit, Schools |
| Sewer | Sanitary Sewer |
Rooms
| Level | Type | Length | Width | Dimensions |
|---|---|---|---|---|
| Second Level | Family Room | 3.96 m | 5.77 m | 3.96 m x 5.77 m |
| Second Level | Kitchen | 4.09 m | 3.81 m | 4.09 m x 3.81 m |
| Second Level | Dining Room | 3.38 m | 4.14 m | 3.38 m x 4.14 m |
| Second Level | Bathroom | Measurements not available | ||
| Second Level | Bathroom | Measurements not available | ||
| Third Level | Bedroom 3 | 3.23 m | 3.07 m | 3.23 m x 3.07 m |
| Third Level | Bathroom | Measurements not available | ||
| Third Level | Primary Bedroom | 6.1 m | 5.35 m | 6.1 m x 5.35 m |
| Third Level | Bedroom 2 | 3.91 m | 2.11 m | 3.91 m x 2.11 m |
| Main Level | Foyer | Measurements not available | ||
| Main Level | Living Room | 3.3 m | 5.74 m | 3.3 m x 5.74 m |
| Main Level | Laundry Room | Measurements not available |
https://www.realtor.ca/real-estate/27757292/7-107-concession-street-cambridge
Interested?
Contact us for more information
Arif Ali Rajer
Salesperson
885 Plymouth Dr #2
Mississauga, Ontario L5V 0B5











