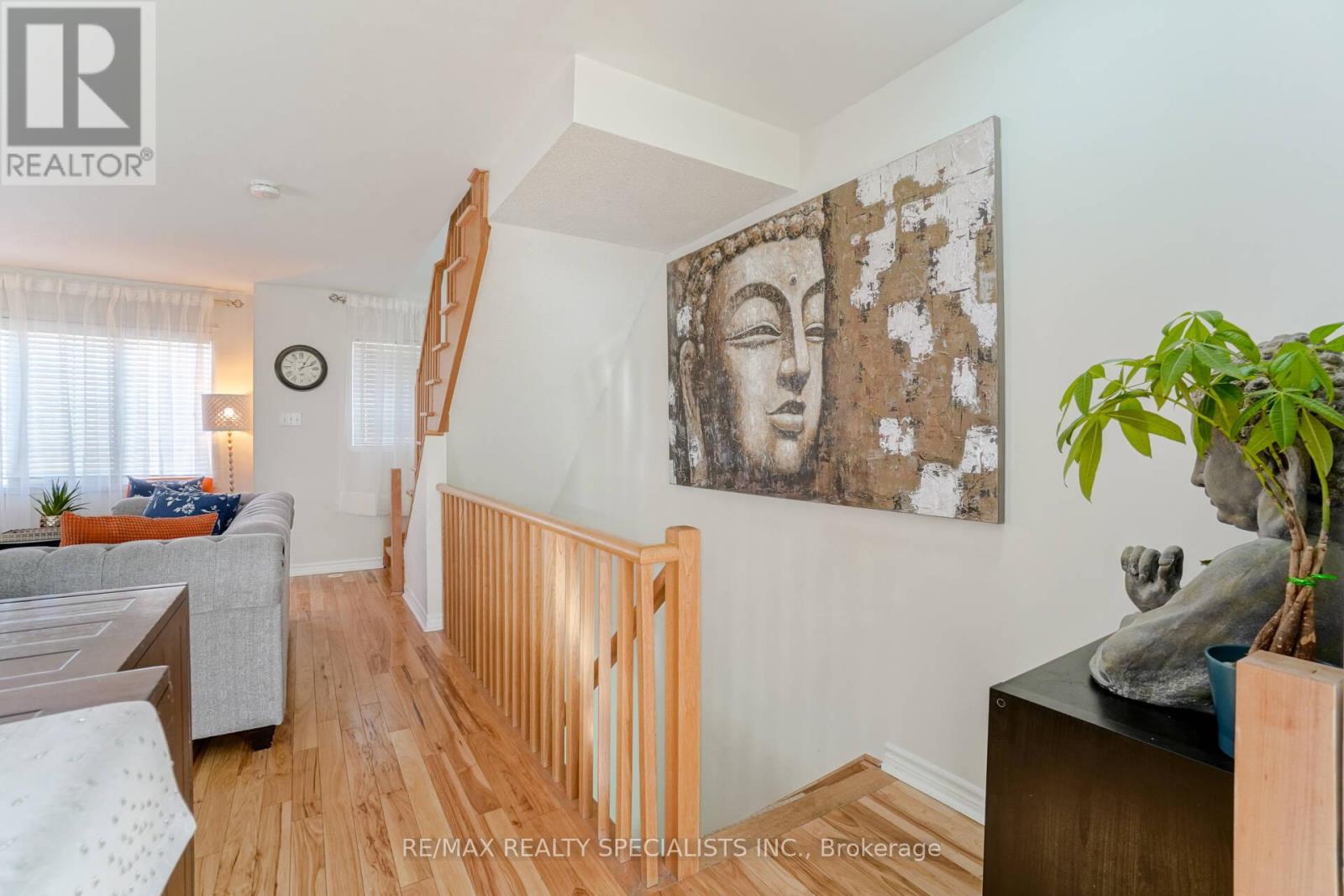7 - 130 Tenth Street Toronto, Ontario M8V 4E1
$919,900Maintenance, Common Area Maintenance, Insurance, Parking
$332.19 Monthly
Maintenance, Common Area Maintenance, Insurance, Parking
$332.19 MonthlyDiscover urban living at its finest with this exquisite Corner Townhome located in the High Demand New Toronto Neighbourhood. Boasting 3 spacious bedrooms and 2 modern washrooms, this home offers both comfort and style. The main level features an open-concept living and dining room perfect for entertaining guests or enjoying quality family time. Natural light pours in through large windows, creating a warm and inviting atmosphere. Freshly painted & Hardwood flooring throughout the home. A spacious Kitchen equipped with Stainless Steel Appliances & stylish Backsplash. Work from home with a ground floor office space which also can be used as a 4th bedroom or family room. Step outside onto the expansive balcony, where you can unwind after a long day. Being a corner home allows plenty of natural light. One of the standout features of this townhouse is the convenience of a double car garage, ensuring your vehicles are sheltered and secure year-round. A Must See!! **** EXTRAS **** Walk to TTC, Humber College, Lake & Beach and minutes to Go Stations & Highways. Located in a vibrant neighbourhood, you'll have easy access to Toronto's best amenities, including shops, restaurants, parks & schools. Photos taken in 2021. (id:58043)
Property Details
| MLS® Number | W9382360 |
| Property Type | Single Family |
| Neigbourhood | Lakeshore Village |
| Community Name | New Toronto |
| AmenitiesNearBy | Park, Place Of Worship, Public Transit, Schools |
| CommunityFeatures | Pet Restrictions, Community Centre |
| Features | Balcony |
| ParkingSpaceTotal | 2 |
Building
| BathroomTotal | 2 |
| BedroomsAboveGround | 3 |
| BedroomsBelowGround | 1 |
| BedroomsTotal | 4 |
| Amenities | Visitor Parking |
| Appliances | Blinds, Dishwasher, Dryer, Garage Door Opener, Microwave, Refrigerator, Stove, Washer |
| CoolingType | Central Air Conditioning |
| ExteriorFinish | Brick |
| FlooringType | Hardwood |
| HalfBathTotal | 1 |
| HeatingFuel | Natural Gas |
| HeatingType | Forced Air |
| StoriesTotal | 3 |
| SizeInterior | 1199.9898 - 1398.9887 Sqft |
| Type | Row / Townhouse |
Parking
| Garage |
Land
| Acreage | No |
| LandAmenities | Park, Place Of Worship, Public Transit, Schools |
| SurfaceWater | Lake/pond |
Rooms
| Level | Type | Length | Width | Dimensions |
|---|---|---|---|---|
| Second Level | Living Room | 5.03 m | 4.24 m | 5.03 m x 4.24 m |
| Second Level | Dining Room | 5.03 m | 4.24 m | 5.03 m x 4.24 m |
| Second Level | Kitchen | 3.69 m | 3.02 m | 3.69 m x 3.02 m |
| Third Level | Primary Bedroom | 3.35 m | 2.87 m | 3.35 m x 2.87 m |
| Third Level | Bedroom 2 | 2.78 m | 2.6 m | 2.78 m x 2.6 m |
| Third Level | Bedroom 3 | 2.78 m | 2.47 m | 2.78 m x 2.47 m |
| Ground Level | Office | 3.05 m | 3.01 m | 3.05 m x 3.01 m |
https://www.realtor.ca/real-estate/27504230/7-130-tenth-street-toronto-new-toronto-new-toronto
Interested?
Contact us for more information
Saahil Dang
Broker
200-4310 Sherwoodtowne Blvd.
Mississauga, Ontario L4Z 4C4



































