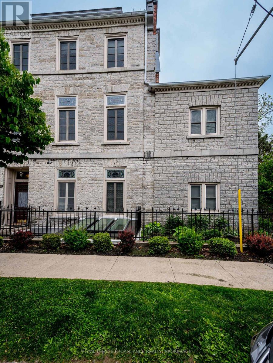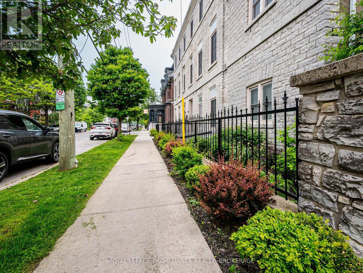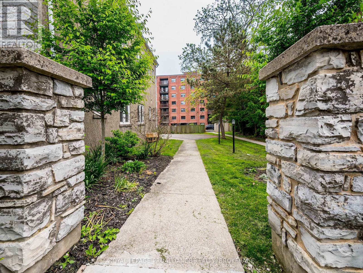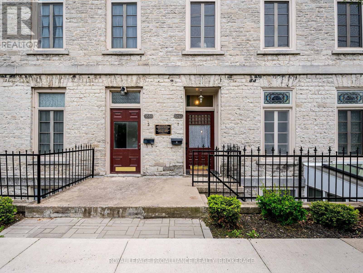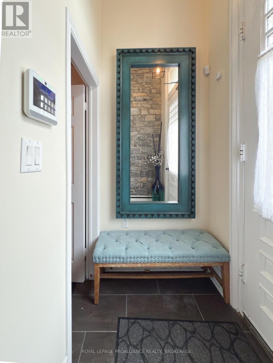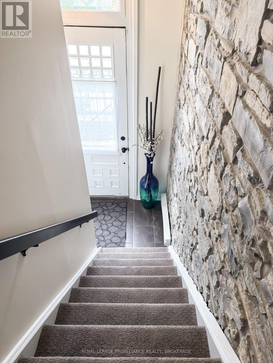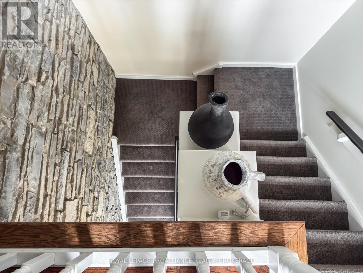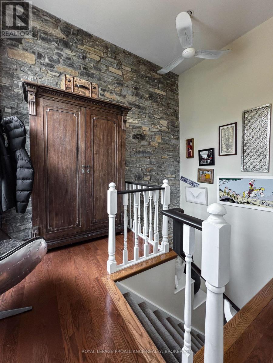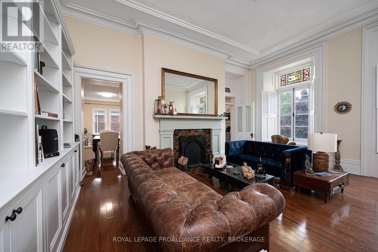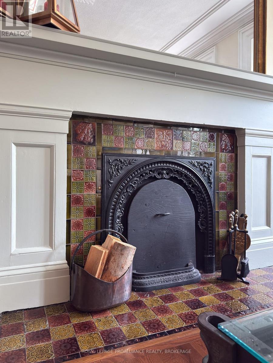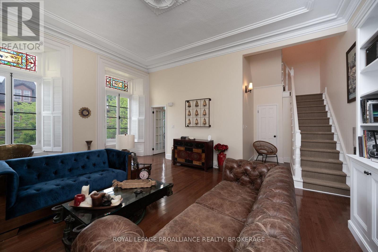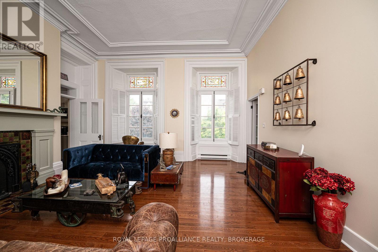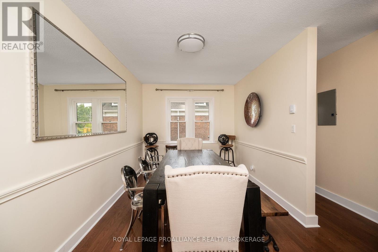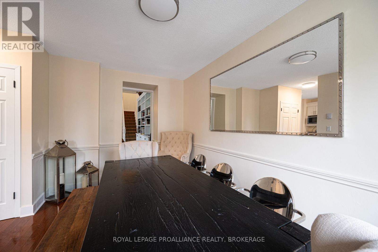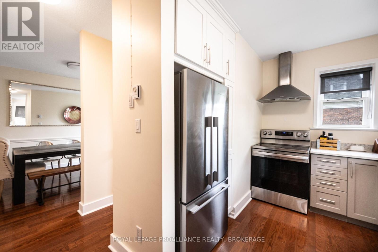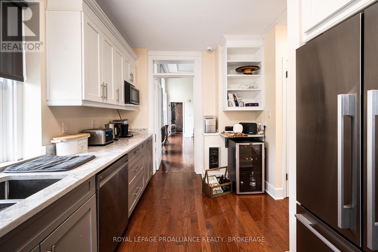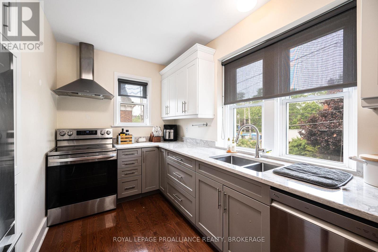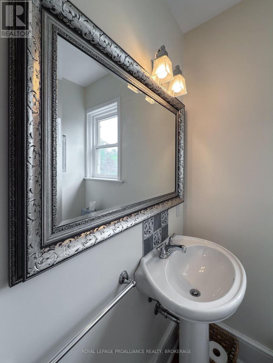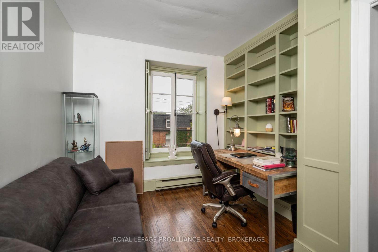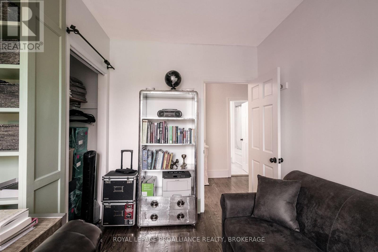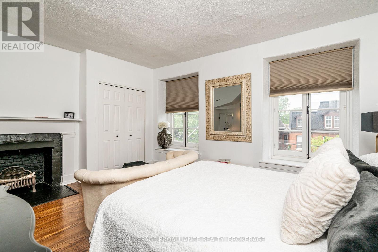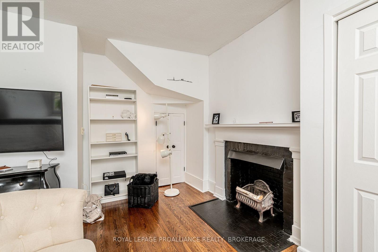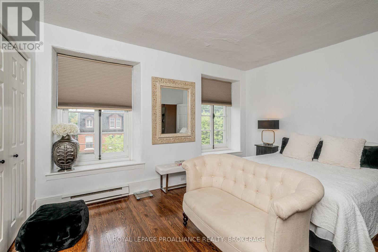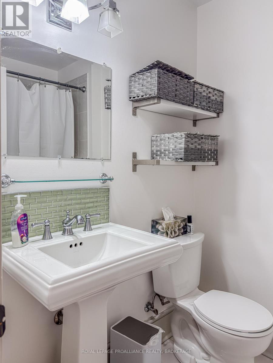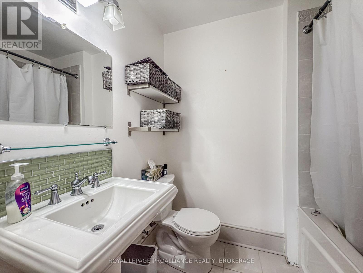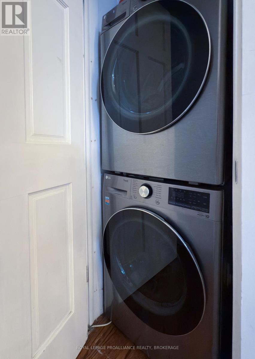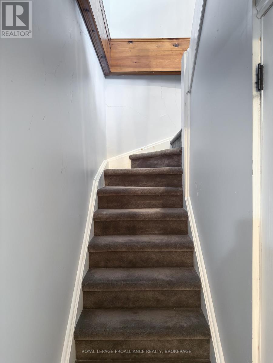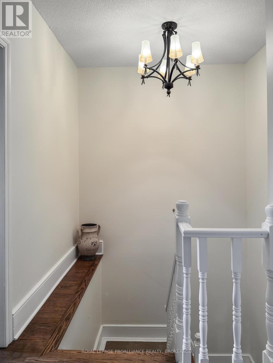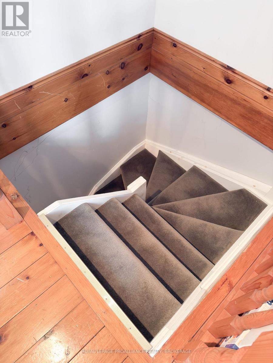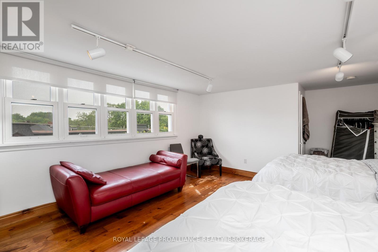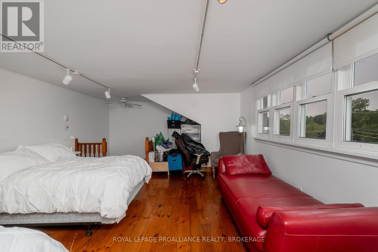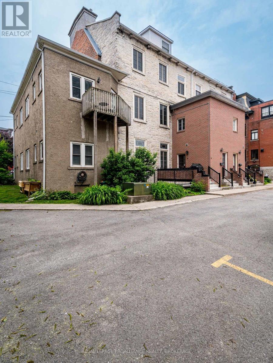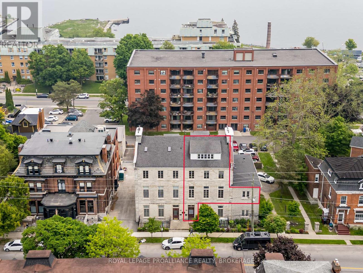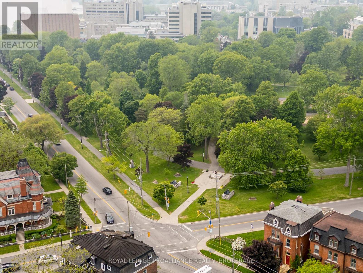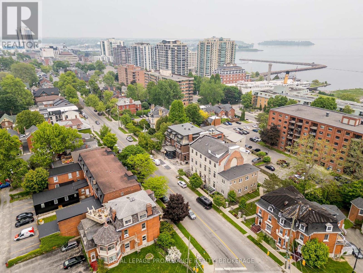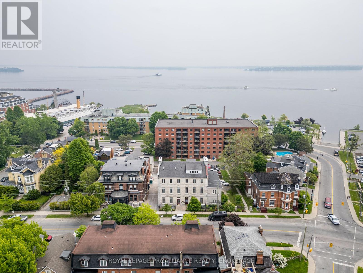7 - 131 King Street E Kingston, Ontario K7L 2Z9
$3,200 Monthly
Timeless Elegance for Lease - Unit 7, 131 King Street East, Kingston. Available for a 1-year lease at $3,200/month + utilities. Step into a timeless residence in one of Kingston's most historic buildings. Originally built in 1842, Unit 7 blends heritage charm with modern comfort. This spacious condo features two bedrooms, two bathrooms, and a versatile third-floor loft-ideal for a home office or creative space. Soaring 15-foot ceilings in the living room create a grand, airy feel, while the updated kitchen and dining area offer style and functionality. With over 1,800 sq ft of living space, the layout is perfect for both relaxing and entertaining. Large windows fill the home with natural light, and refined finishes enhance its elegance. Residents enjoy exclusive amenities and dedicated parking in this prime downtown location. A rare opportunity to lease a piece of Kingston's past with all the conveniences of contemporary living. (id:58043)
Property Details
| MLS® Number | X12465356 |
| Property Type | Single Family |
| Neigbourhood | Sydenham |
| Community Name | 14 - Central City East |
| Amenities Near By | Beach, Hospital, Park, Schools, Public Transit |
| Community Features | Pet Restrictions |
| Easement | Unknown |
| Features | Level, Carpet Free, In Suite Laundry |
| Parking Space Total | 1 |
| View Type | City View |
Building
| Bathroom Total | 2 |
| Bedrooms Above Ground | 3 |
| Bedrooms Total | 3 |
| Amenities | Fireplace(s) |
| Appliances | Water Heater, Dishwasher, Dryer, Hood Fan, Stove, Washer, Window Coverings, Refrigerator |
| Exterior Finish | Stone |
| Fire Protection | Smoke Detectors |
| Fireplace Present | Yes |
| Flooring Type | Tile, Hardwood |
| Foundation Type | Stone |
| Half Bath Total | 1 |
| Heating Fuel | Electric |
| Heating Type | Baseboard Heaters |
| Size Interior | 1,800 - 1,999 Ft2 |
| Type | Apartment |
Parking
| No Garage |
Land
| Acreage | No |
| Land Amenities | Beach, Hospital, Park, Schools, Public Transit |
| Landscape Features | Landscaped |
| Surface Water | Lake/pond |
Rooms
| Level | Type | Length | Width | Dimensions |
|---|---|---|---|---|
| Second Level | Bathroom | 2.34 m | 1.63 m | 2.34 m x 1.63 m |
| Second Level | Primary Bedroom | 4.64 m | 3.75 m | 4.64 m x 3.75 m |
| Third Level | Loft | 6.37 m | 4.16 m | 6.37 m x 4.16 m |
| Main Level | Foyer | 2.76 m | 3.88 m | 2.76 m x 3.88 m |
| Main Level | Living Room | 8.51 m | 6.55 m | 8.51 m x 6.55 m |
| Main Level | Kitchen | 4.61 m | 2.52 m | 4.61 m x 2.52 m |
| Main Level | Bathroom | 1.21 m | 1.64 m | 1.21 m x 1.64 m |
| Main Level | Dining Room | 4.44 m | 2.75 m | 4.44 m x 2.75 m |
| Main Level | Bedroom | 2.89 m | 3.52 m | 2.89 m x 3.52 m |
Contact Us
Contact us for more information
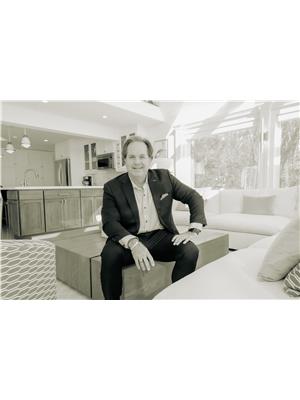
Adam Koven
Broker
www.adamkoven.com/
80 Queen St
Kingston, Ontario K7K 6W7
(613) 544-4141
www.discoverroyallepage.ca/


