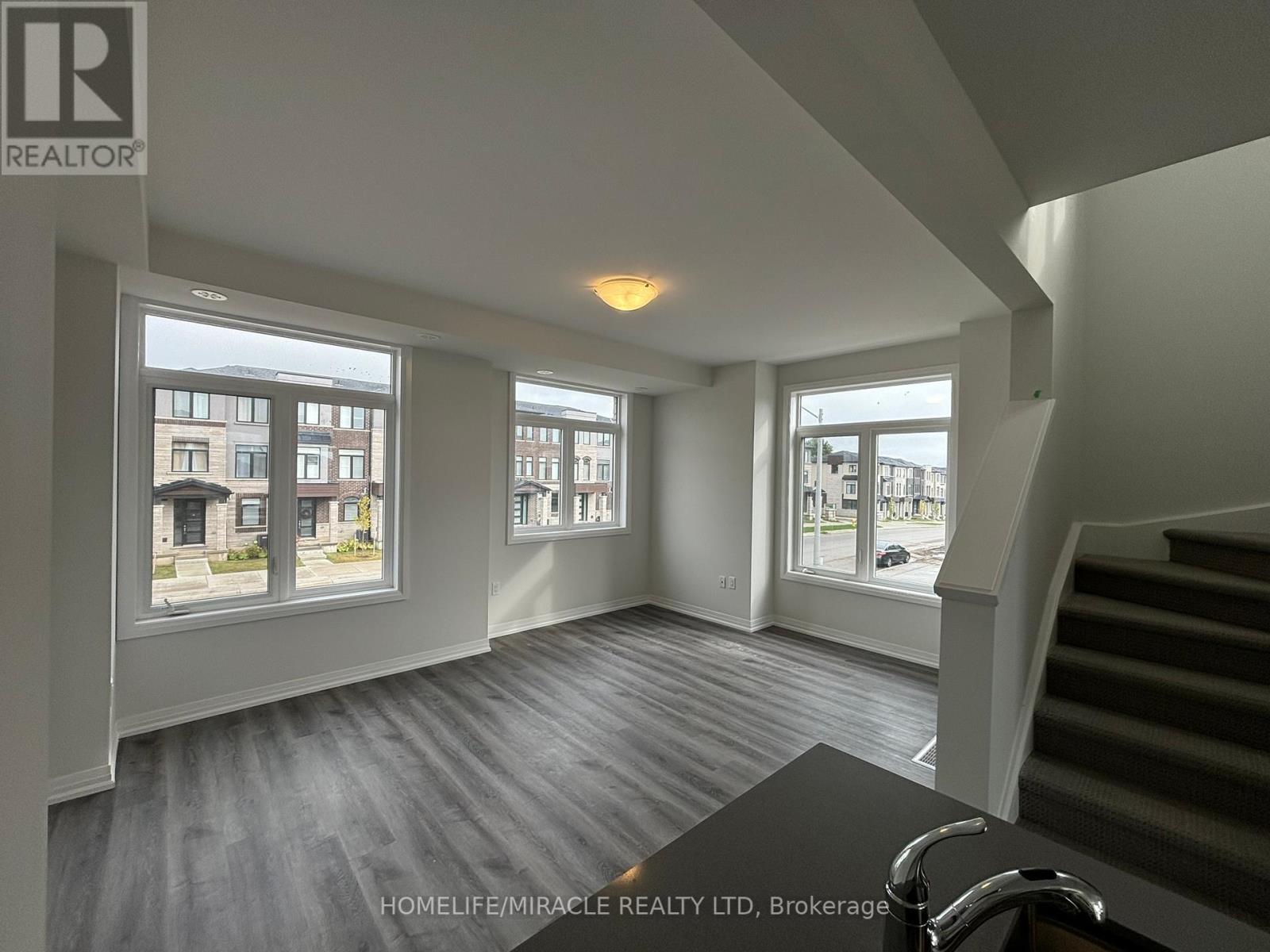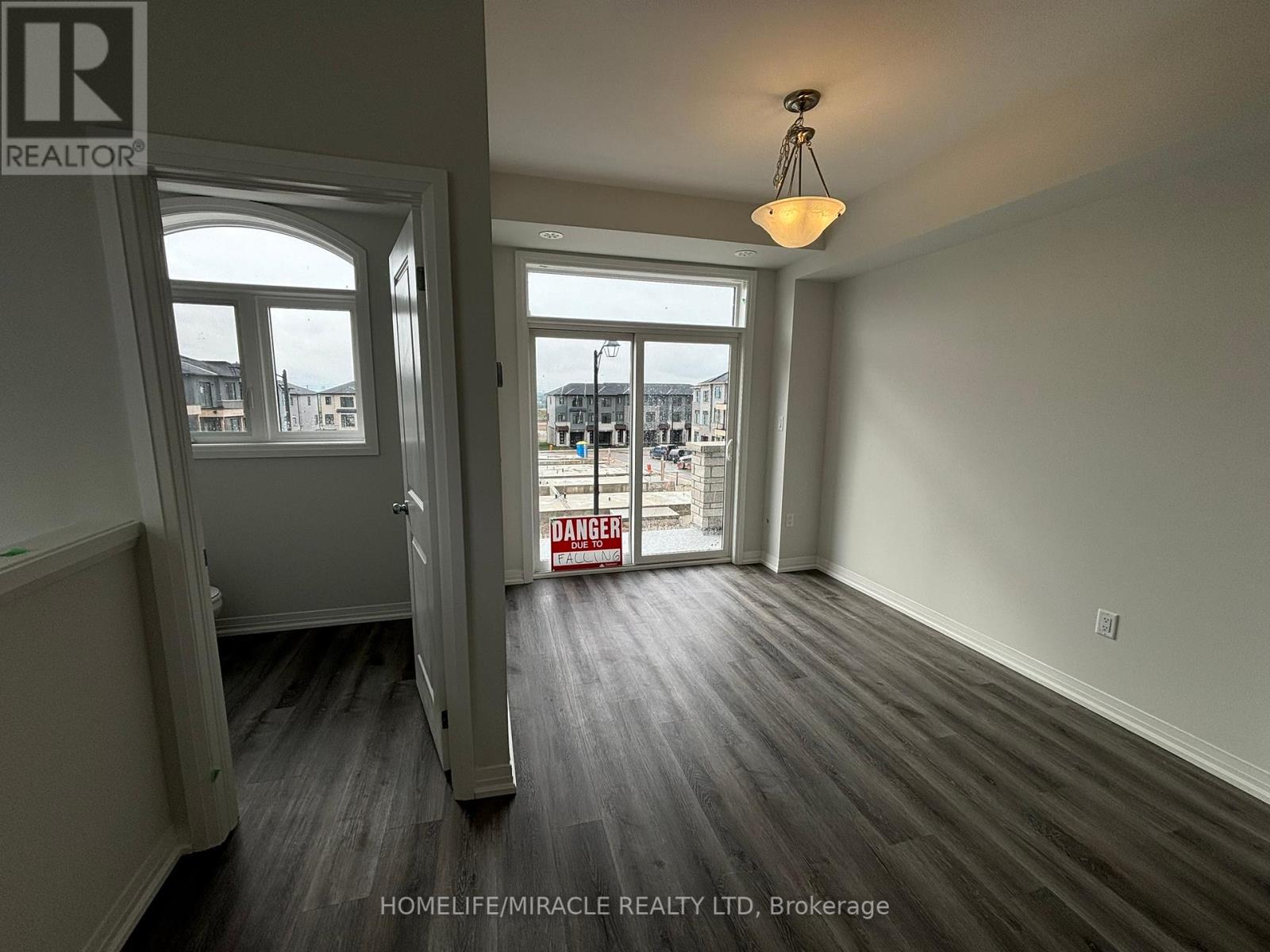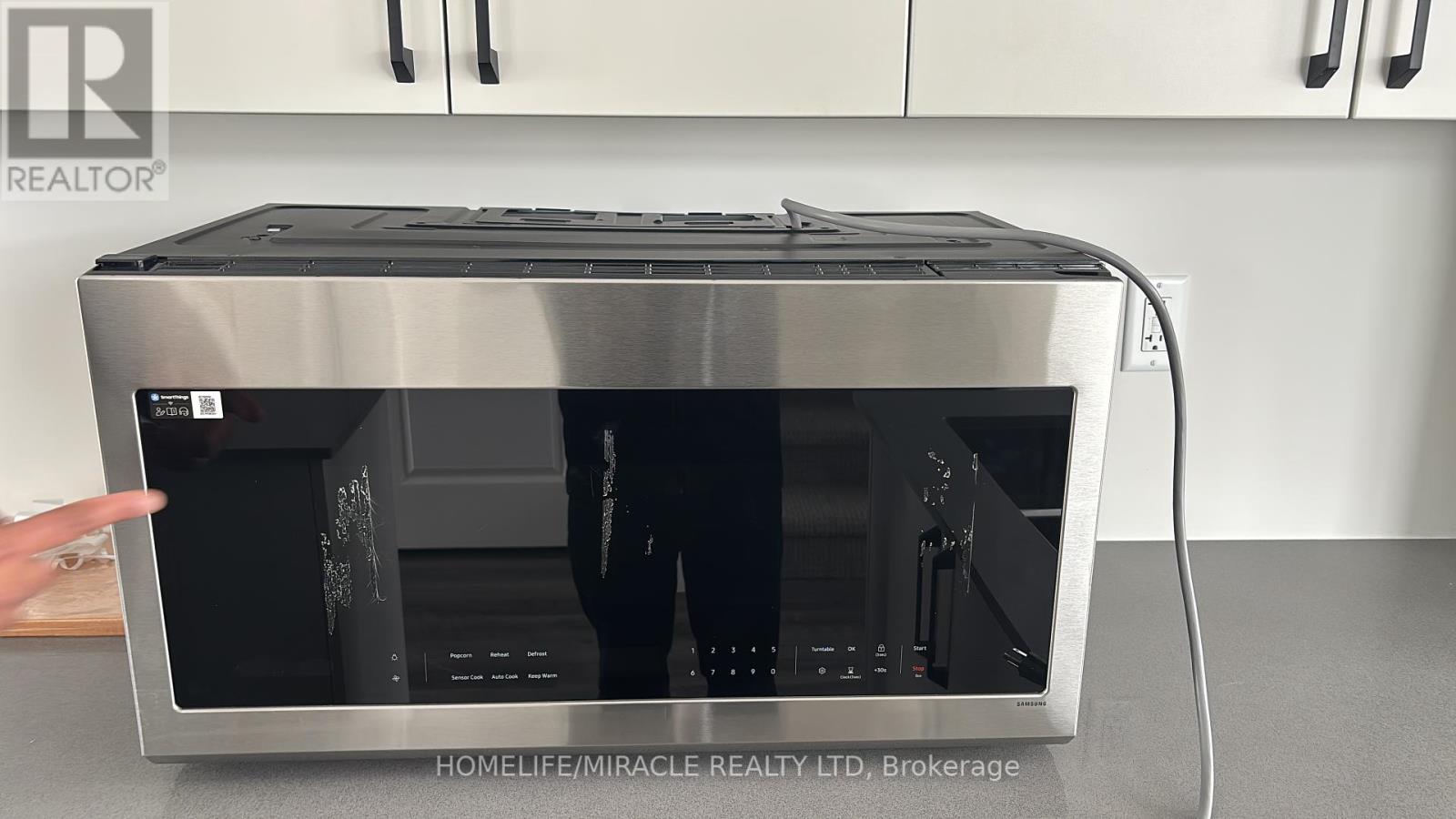7 - 155 Equestrian Way Cambridge, Ontario N3E 0E8
8 Bedroom
3 Bathroom
1499.9875 - 1999.983 sqft
Central Air Conditioning
Forced Air
$2,600 Monthly
Brand New End unit, Never Lived a 4 bedroom modern living townhouse with 3 washrooms. Large windows in all rooms. Open concept Kitchen with Island & breakfast, dining, sun filled open concept family room. Third floor includes Primary bedroom with 3 pc en-suite and laundry and large closet. Close to Hwy 401, schools and trails. (id:58043)
Property Details
| MLS® Number | X11932933 |
| Property Type | Single Family |
| ParkingSpaceTotal | 2 |
Building
| BathroomTotal | 3 |
| BedroomsAboveGround | 4 |
| BedroomsBelowGround | 4 |
| BedroomsTotal | 8 |
| Amenities | Separate Electricity Meters |
| Appliances | Dishwasher, Dryer, Microwave, Stove, Washer |
| ConstructionStyleAttachment | Attached |
| CoolingType | Central Air Conditioning |
| ExteriorFinish | Brick, Stone |
| FoundationType | Brick |
| HalfBathTotal | 3 |
| HeatingFuel | Electric |
| HeatingType | Forced Air |
| StoriesTotal | 3 |
| SizeInterior | 1499.9875 - 1999.983 Sqft |
| Type | Row / Townhouse |
| UtilityWater | Municipal Water |
Parking
| Attached Garage |
Land
| Acreage | No |
| Sewer | Sanitary Sewer |
Rooms
| Level | Type | Length | Width | Dimensions |
|---|---|---|---|---|
| Second Level | Great Room | 4.9 m | 3.48 m | 4.9 m x 3.48 m |
| Second Level | Kitchen | 4.27 m | 3.02 m | 4.27 m x 3.02 m |
| Second Level | Dining Room | 3.51 m | 2.72 m | 3.51 m x 2.72 m |
| Third Level | Primary Bedroom | 4.9 m | 3.66 m | 4.9 m x 3.66 m |
| Third Level | Bedroom 3 | 2.82 m | 2.44 m | 2.82 m x 2.44 m |
| Third Level | Bedroom 4 | 3.12 m | 2.36 m | 3.12 m x 2.36 m |
| Third Level | Laundry Room | 2.24 m | 1.22 m | 2.24 m x 1.22 m |
| Main Level | Bedroom | 3.48 m | 2.9 m | 3.48 m x 2.9 m |
https://www.realtor.ca/real-estate/27824186/7-155-equestrian-way-cambridge
Interested?
Contact us for more information
Raminder Nagpal
Salesperson
Homelife/miracle Realty Ltd
20-470 Chrysler Drive
Brampton, Ontario L6S 0C1
20-470 Chrysler Drive
Brampton, Ontario L6S 0C1




































