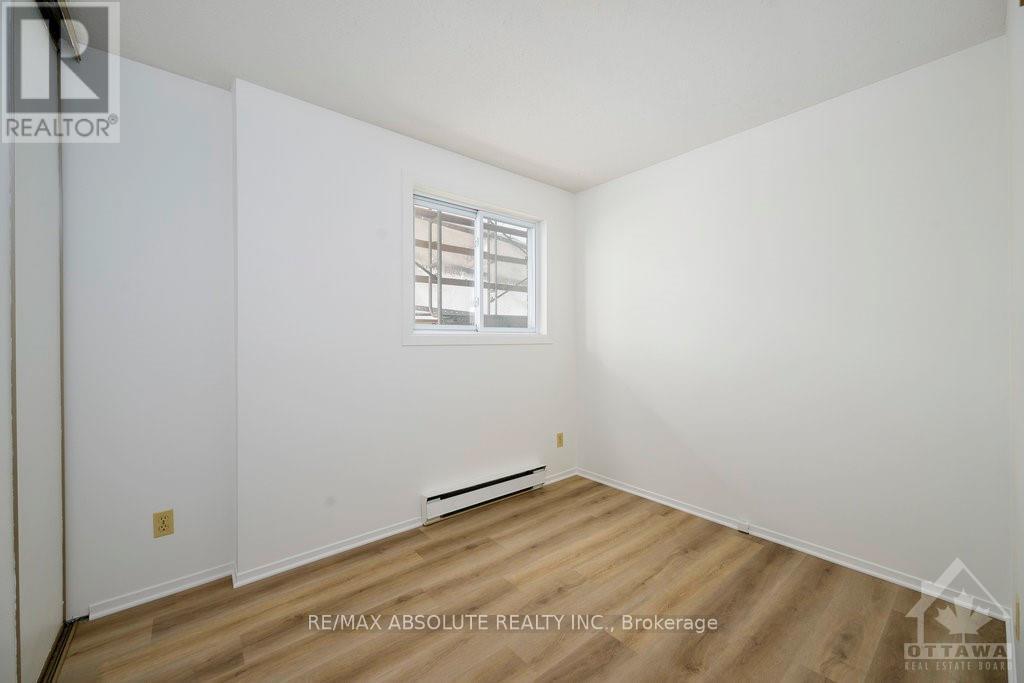7 - 260 Fenerty Court Ottawa, Ontario K2L 3A9
$2,250 Monthly
Rarely offered an UPPER 3 BEDROOM unit on Fenerty Court, situated in the highly regarded neighbourhood of Katimavik. You are a short distance to great schools, recreation, shopping and entertainment. Not to mention, an abundance of parks and nature nearby. Don't let the exterior scaffolding deter you. This complex is getting a lovely facelift with new siding and balconies. This END UNIT has been freshly painted and offers a great floorplan with a brand new fireplace in the living space. There is also in unit laundry, along with in unit storage space. The upper level has freshly installed laminate flooring, so the entire space is carpet free. You will love being the first to enjoy this glorious and chic 4 peice bath too! This unit is available immediately and offers 1 parking space. Please note: All prospective tenants MUST submit a fully completed application, a valid photo ID, a recent credit report along with employment documents. Tenant is responsible for paying heat/hydro, internet, phone, cable, hot water tank rental. (id:58043)
Property Details
| MLS® Number | X9522355 |
| Property Type | Single Family |
| Neigbourhood | Katimavik |
| Community Name | 9002 - Kanata - Katimavik |
| AmenitiesNearBy | Public Transit, Schools |
| CommunityFeatures | Pets Not Allowed, School Bus |
| Features | Balcony |
| ParkingSpaceTotal | 1 |
Building
| BathroomTotal | 2 |
| BedroomsAboveGround | 3 |
| BedroomsTotal | 3 |
| Amenities | Visitor Parking, Fireplace(s) |
| Appliances | Dishwasher, Dryer, Hood Fan, Refrigerator, Stove, Washer |
| ExteriorFinish | Vinyl Siding, Brick |
| FireplacePresent | Yes |
| FireplaceTotal | 1 |
| HalfBathTotal | 1 |
| HeatingFuel | Electric |
| HeatingType | Baseboard Heaters |
| SizeInterior | 1399.9886 - 1598.9864 Sqft |
| Type | Apartment |
| UtilityWater | Municipal Water |
Land
| Acreage | No |
| LandAmenities | Public Transit, Schools |
| ZoningDescription | Condo Residential |
Rooms
| Level | Type | Length | Width | Dimensions |
|---|---|---|---|---|
| Second Level | Primary Bedroom | 4.39 m | 3.4 m | 4.39 m x 3.4 m |
| Second Level | Bedroom | 3.78 m | 3.65 m | 3.78 m x 3.65 m |
| Second Level | Bedroom | 3.04 m | 2.43 m | 3.04 m x 2.43 m |
| Second Level | Bathroom | 2.59 m | 2.31 m | 2.59 m x 2.31 m |
| Main Level | Dining Room | 3.5 m | 3.04 m | 3.5 m x 3.04 m |
| Main Level | Kitchen | 3.37 m | 2.46 m | 3.37 m x 2.46 m |
| Main Level | Living Room | 3.96 m | 3.5 m | 3.96 m x 3.5 m |
| Main Level | Utility Room | 2 m | 2 m | 2 m x 2 m |
| Main Level | Bathroom | 1.37 m | 1.52 m | 1.37 m x 1.52 m |
https://www.realtor.ca/real-estate/27530198/7-260-fenerty-court-ottawa-9002-kanata-katimavik
Interested?
Contact us for more information
Julie Whittaker
Salesperson
31 Northside Road, Suite 102
Ottawa, Ontario K2H 8S1
Jon Whittaker
Salesperson
31 Northside Road, Suite 102
Ottawa, Ontario K2H 8S1



















