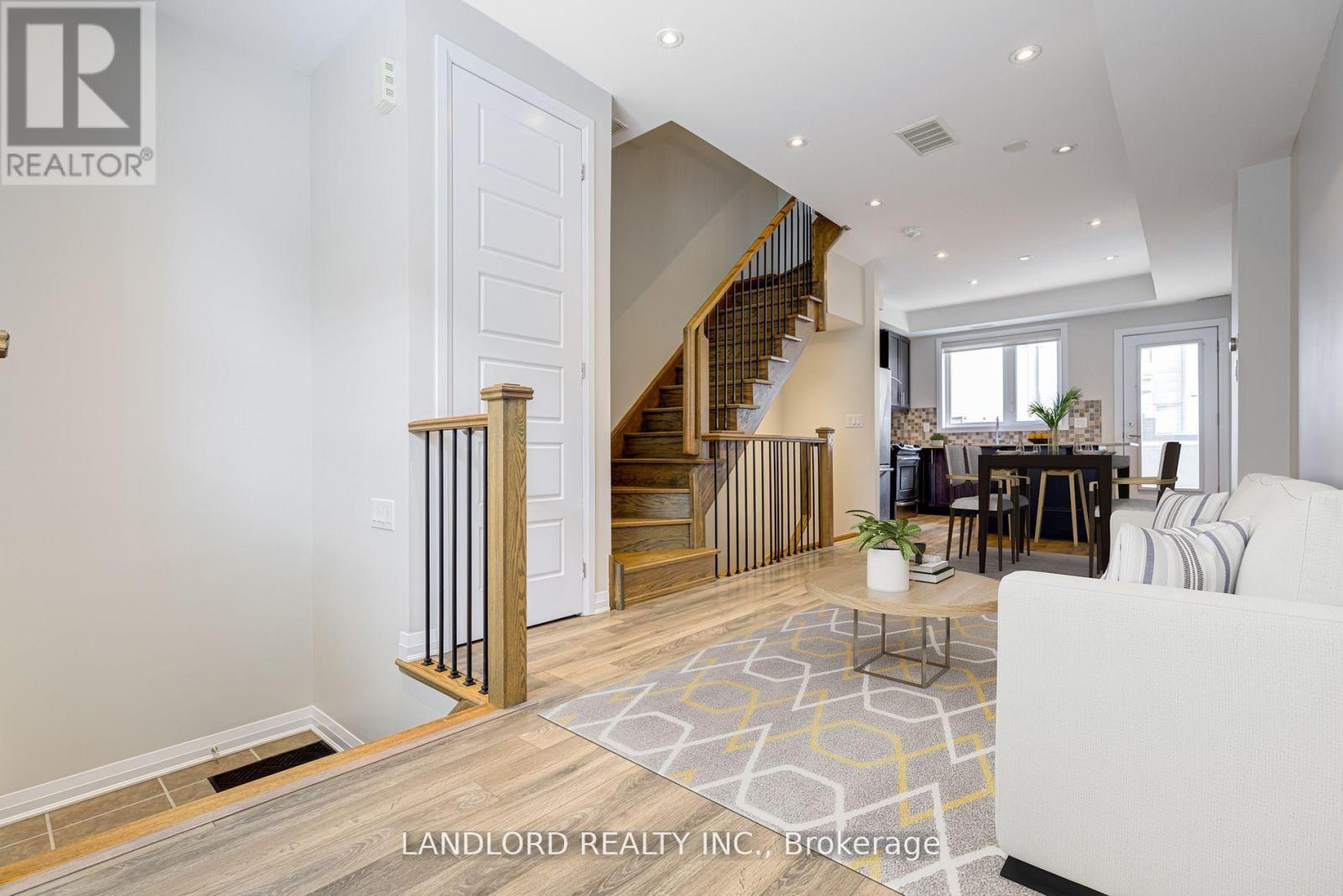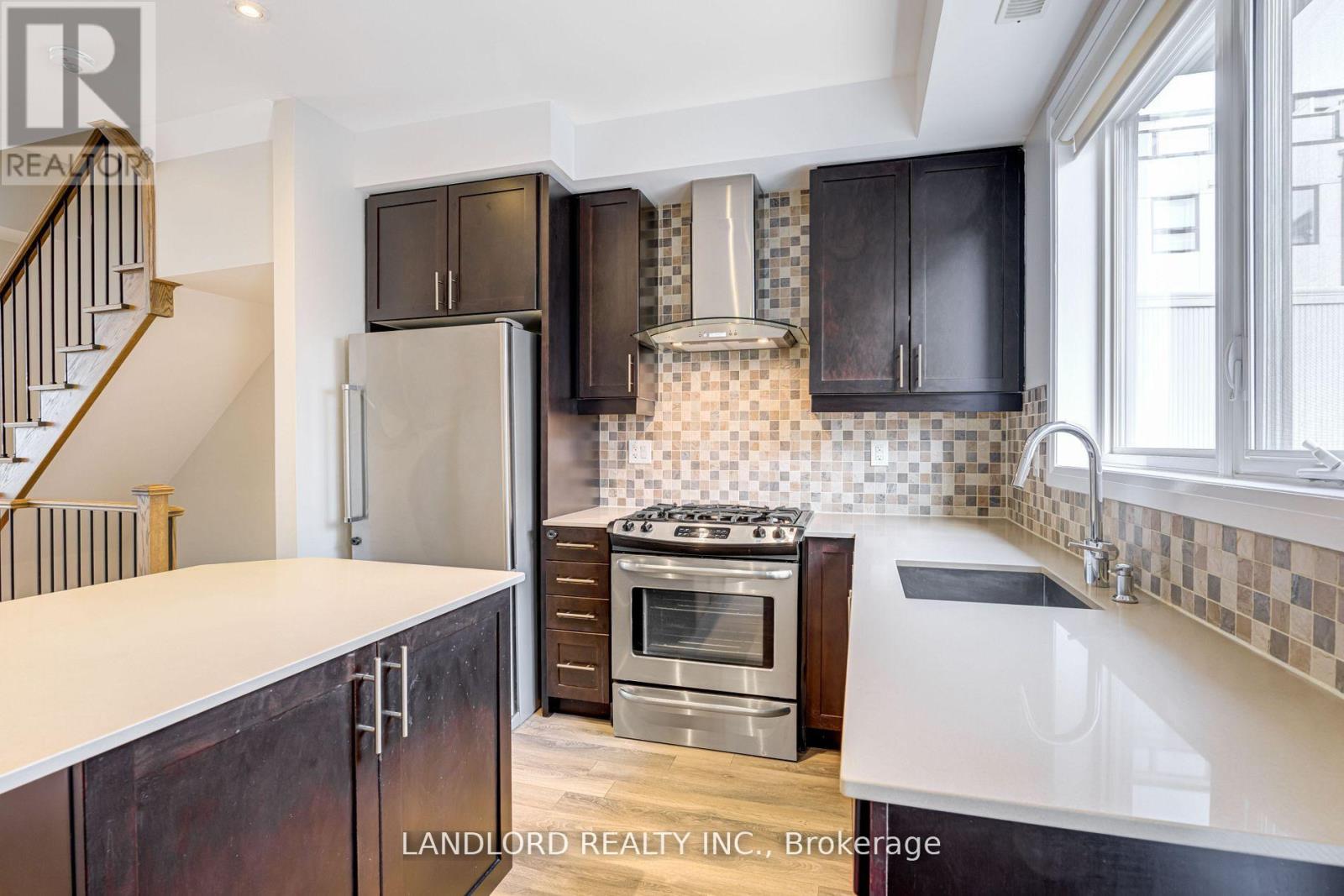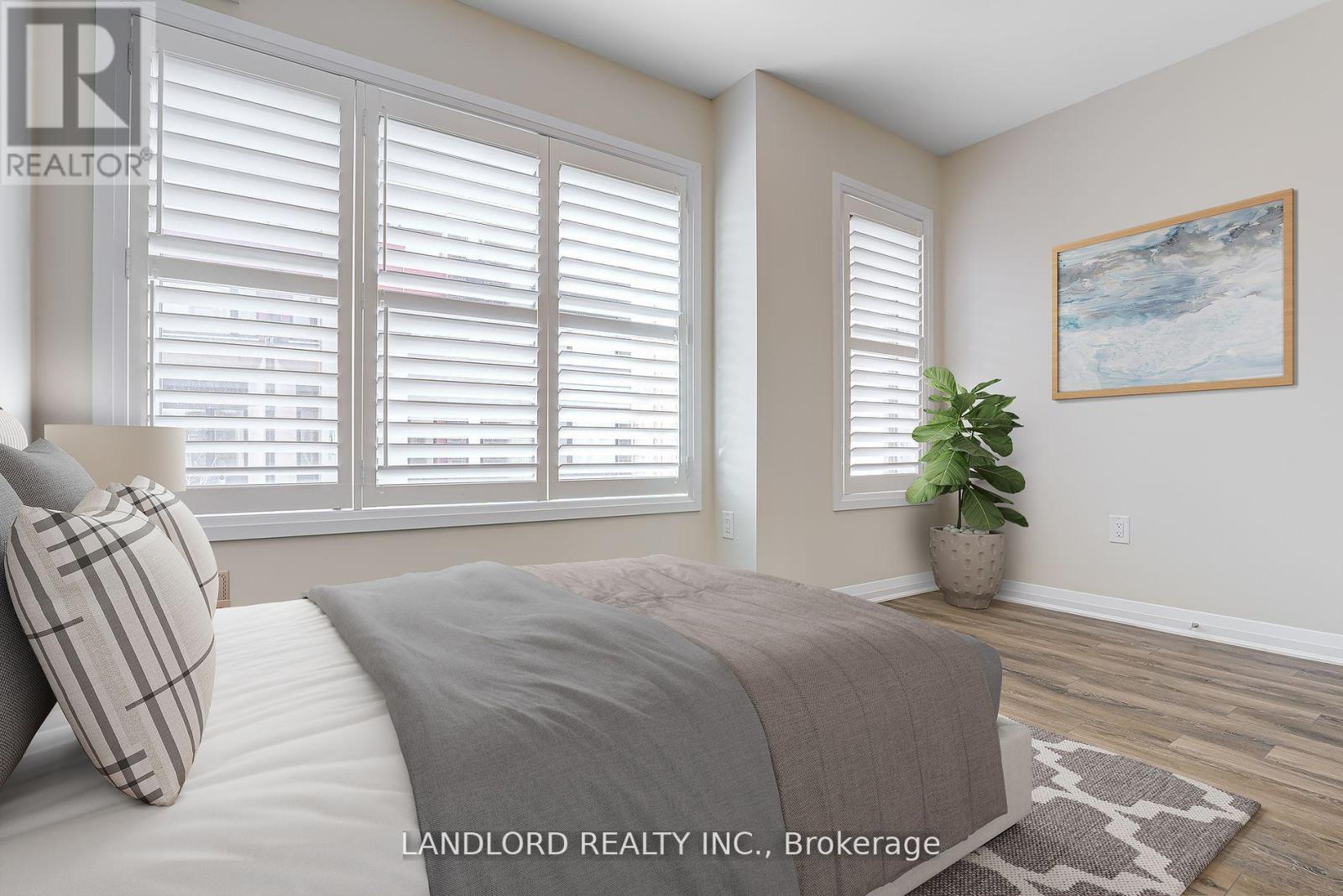7 - 50 Thomas Mulholland Drive Toronto, Ontario M3K 0A6
$3,500 Monthly
Mattamy-built modern-styled freehold townhouse across the massive new Downsview Park from Downsview train and subway stations! Only 23 min train ride to Union Station. Layout features a on the First Level a front-to-back open concept living/dining/kitchen area with walk out to the sunny east-facing patio. Up the solid oak staircase to the second level are the Second and Third Bedrooms, each with a built-in closet and sharing the level's 4pc bathroom. Up from the Second Level is the Owner Level with its southwest-facing Primary Bedroom that features its walk in closet and west exposure, and opposite it is the spa-like 5pc upgraded bathroom featuring large glass enclosed shower and a large soaker tub under translucent east-facing window. On the third level is the modern high efficiency heating/cooling/hot water equipment with a rooftop patio on each side - two to choose from! Air Conditional replaced 2024. Finally, on the basement level, is the den/office area with 2pc powder room, storage closet, built-in double closet, and walk out to an extra-width single-car garage with storage room, which exits to the quiet alley behind cleared of snow and ice by the POTL management. Notable features throughout include: stainless steel appliances, stone countertops, tile backsplashes, pot lights, garage door opener, solid oak staircase, and more. This is a fast growing community to get in on early that is adding new amenities and attractions every year. ||| Appliances include: Fridge, Electric Range, Range Exhaust, Dishwasher. Laundry: Front-loading Washer and Dryer. Garage door opener. Window coverings. High velocity AirMax HVAC system . Heat recovery ventilator. Nest thermostat. (id:58043)
Property Details
| MLS® Number | W12019293 |
| Property Type | Single Family |
| Neigbourhood | Downsview |
| Community Name | Downsview-Roding-CFB |
| Features | In Suite Laundry |
| ParkingSpaceTotal | 1 |
Building
| BathroomTotal | 3 |
| BedroomsAboveGround | 3 |
| BedroomsTotal | 3 |
| BasementDevelopment | Finished |
| BasementType | N/a (finished) |
| ConstructionStyleAttachment | Attached |
| CoolingType | Central Air Conditioning |
| ExteriorFinish | Brick, Stucco |
| FoundationType | Concrete |
| HalfBathTotal | 1 |
| HeatingFuel | Natural Gas |
| HeatingType | Forced Air |
| StoriesTotal | 3 |
| Type | Row / Townhouse |
Parking
| Garage |
Land
| Acreage | No |
| Sewer | Sanitary Sewer |
| SizeDepth | 68 Ft ,1 In |
| SizeFrontage | 13 Ft ,1 In |
| SizeIrregular | 13.12 X 68.14 Ft |
| SizeTotalText | 13.12 X 68.14 Ft |
Interested?
Contact us for more information
Brandon William Sage
Salesperson
515 Logan Ave
Toronto, Ontario M4K 3B3

































