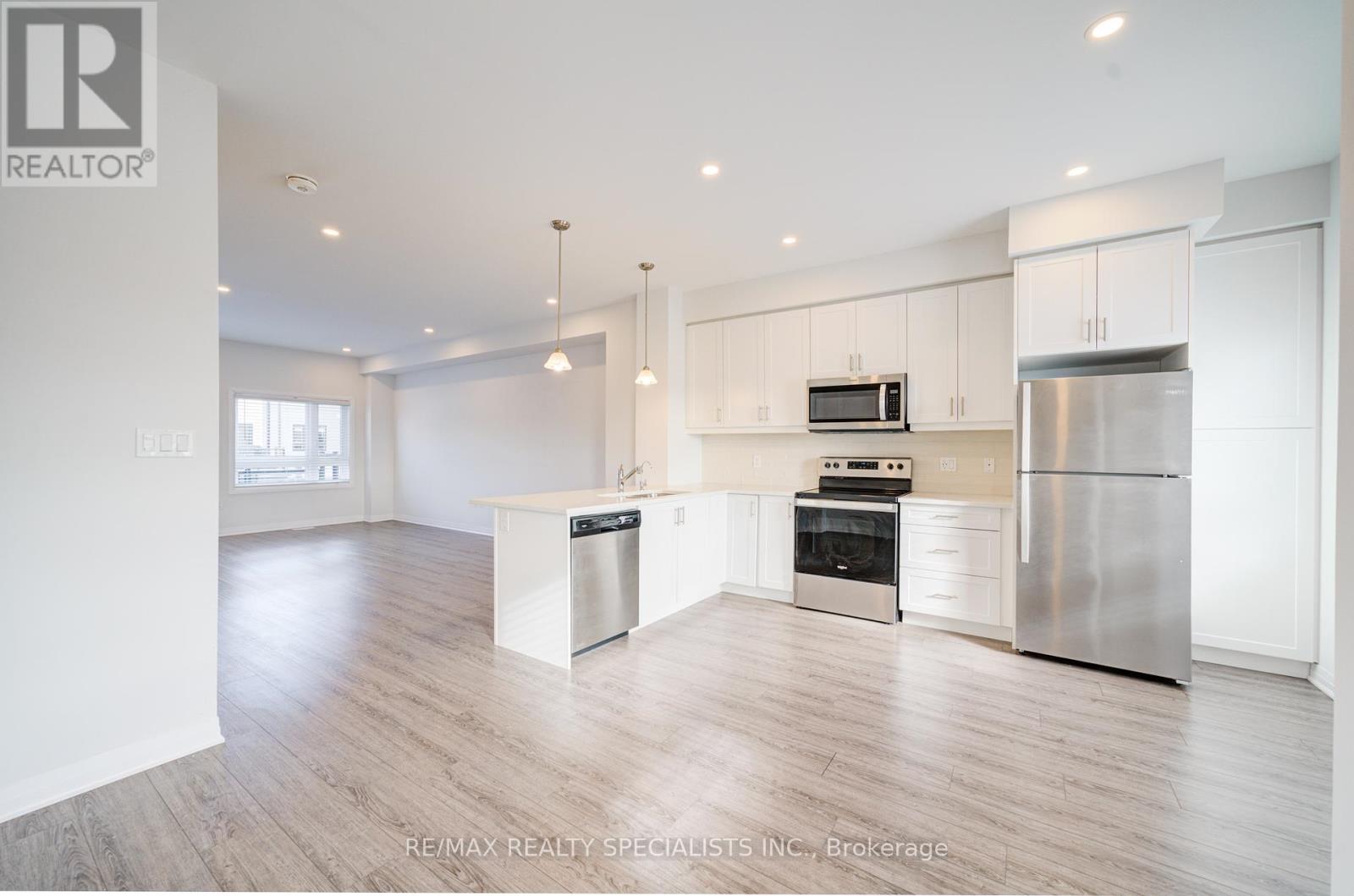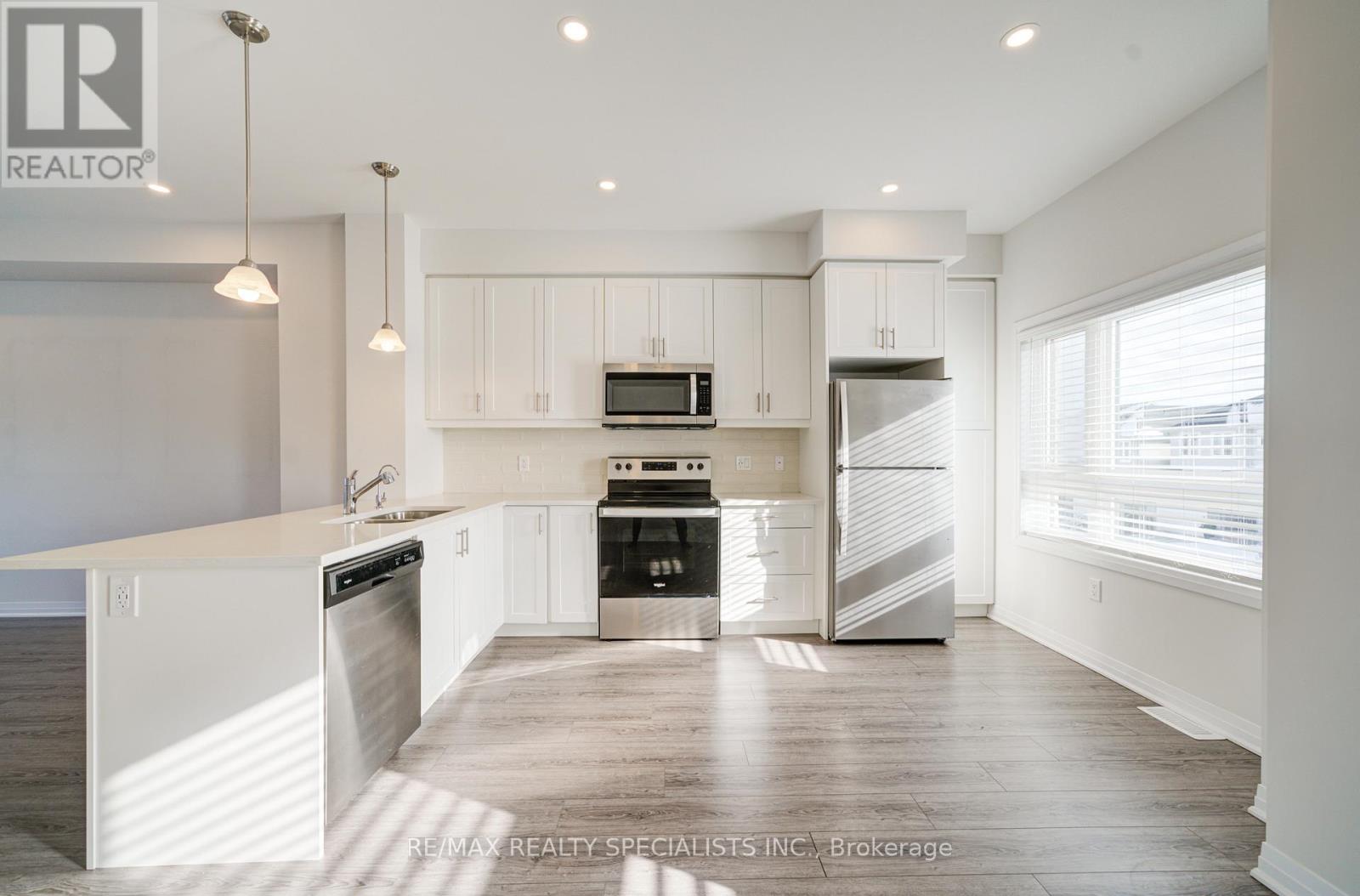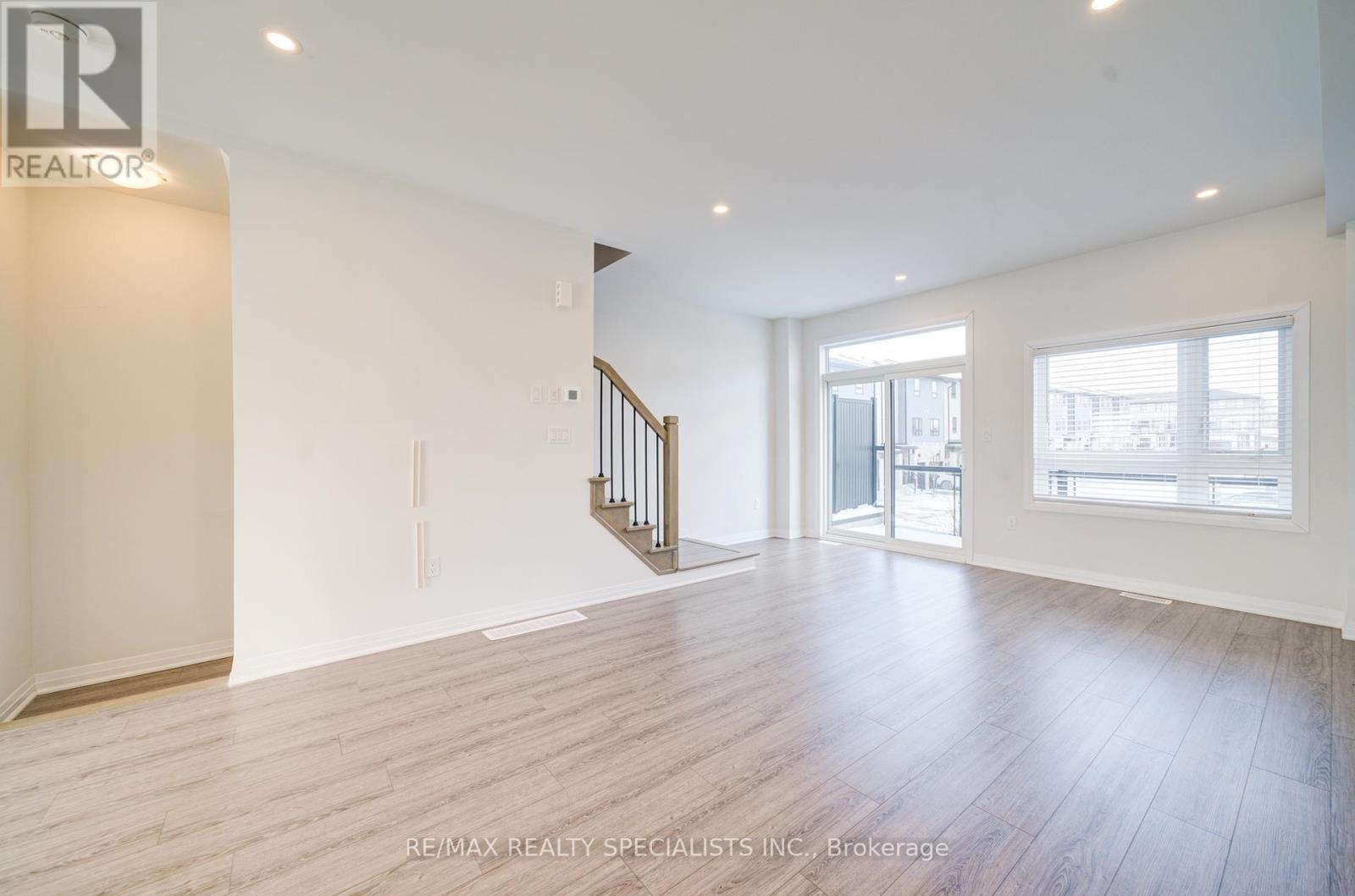7 - 51 Sparrow Avenue Cambridge, Ontario N1T 0E5
$2,775 Monthly
Gorgeous end unit - dual entry townhome. Brand new upgrades galore. Very spacious & elegantly appointed rooms. Full ensuite - stainless steel appliances - close to all amenities. Subway tile backsplash, quartz counter tops, cutlery organizer, soft close drawers, undermount stainless steel sink - pull-out bins - smart home technology. **** EXTRAS **** Stainless steel appliances, window coverings, all upgraded light fixtures, fridge, stove, washer, dryer, b/i dishwasher, over the range microwave,water softener, reverse osmosis. (id:58043)
Property Details
| MLS® Number | X11896954 |
| Property Type | Single Family |
| ParkingSpaceTotal | 2 |
Building
| BathroomTotal | 3 |
| BedroomsAboveGround | 4 |
| BedroomsTotal | 4 |
| Appliances | Water Heater |
| BasementDevelopment | Finished |
| BasementType | N/a (finished) |
| ConstructionStyleAttachment | Attached |
| CoolingType | Central Air Conditioning |
| ExteriorFinish | Brick Facing, Stone |
| FlooringType | Hardwood, Ceramic |
| FoundationType | Concrete |
| HeatingFuel | Natural Gas |
| HeatingType | Forced Air |
| StoriesTotal | 3 |
| SizeInterior | 1499.9875 - 1999.983 Sqft |
| Type | Row / Townhouse |
| UtilityWater | Municipal Water |
Parking
| Attached Garage | |
| Garage |
Land
| Acreage | No |
| Sewer | Sanitary Sewer |
Rooms
| Level | Type | Length | Width | Dimensions |
|---|---|---|---|---|
| Second Level | Primary Bedroom | 3.07 m | 3.94 m | 3.07 m x 3.94 m |
| Second Level | Bedroom 2 | 4.14 m | 2.44 m | 4.14 m x 2.44 m |
| Second Level | Bedroom 3 | 2.97 m | 2.18 m | 2.97 m x 2.18 m |
| Main Level | Living Room | 3.23 m | 4.75 m | 3.23 m x 4.75 m |
| Main Level | Dining Room | 2.85 m | 3.73 m | 2.85 m x 3.73 m |
| Main Level | Kitchen | 4.39 m | 2.49 m | 4.39 m x 2.49 m |
| Ground Level | Recreational, Games Room | 3.96 m | 3.45 m | 3.96 m x 3.45 m |
| Ground Level | Bedroom 4 | 9.74 m | 7.15 m | 9.74 m x 7.15 m |
https://www.realtor.ca/real-estate/27746753/7-51-sparrow-avenue-cambridge
Interested?
Contact us for more information
Jay Ramsaran
Salesperson
4310 Sherwoodtowne Blvd 200a
Mississauga, Ontario L4Z 4C4











































