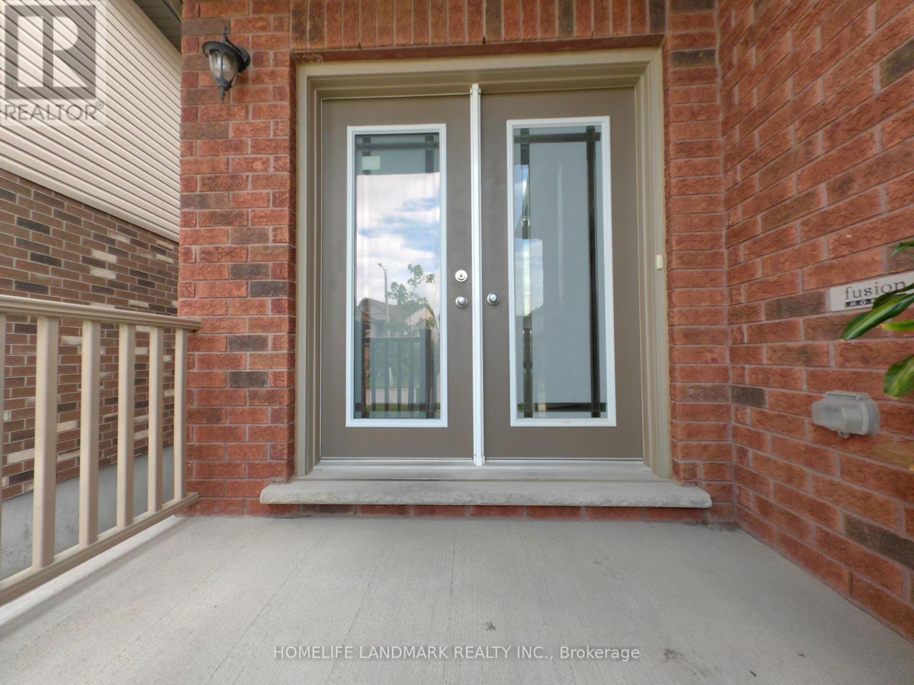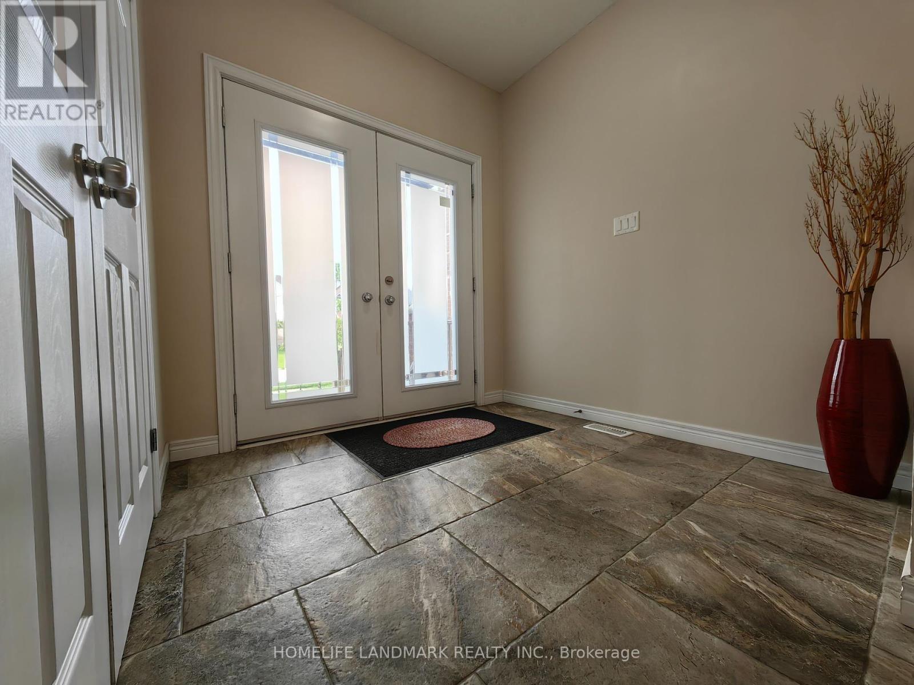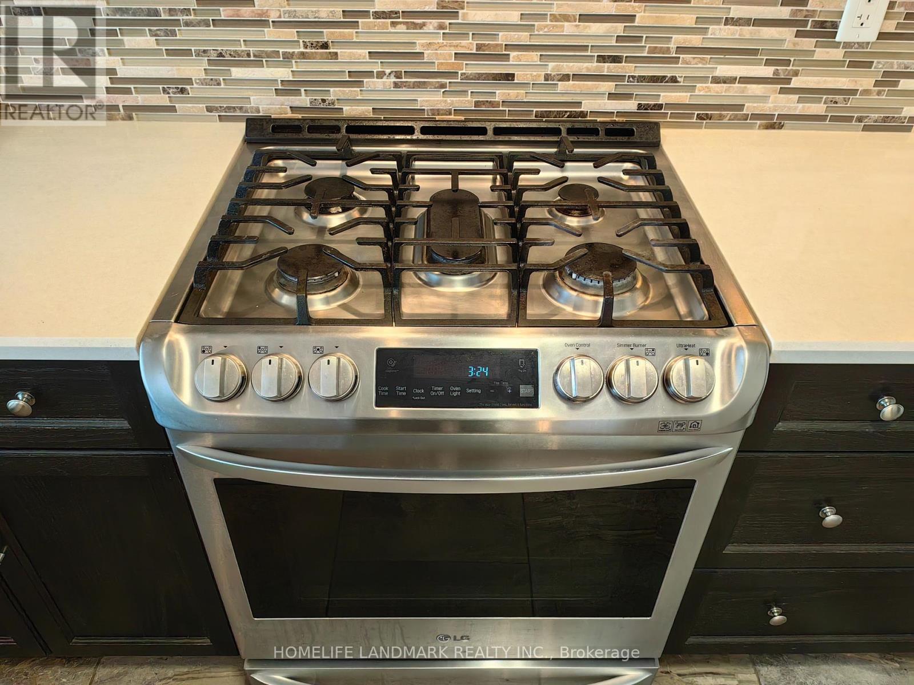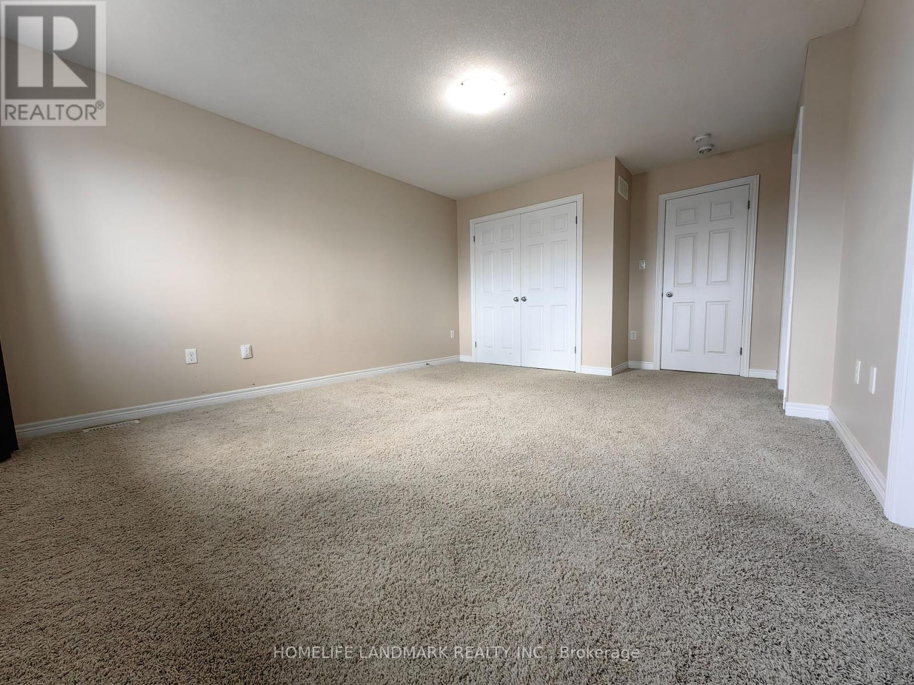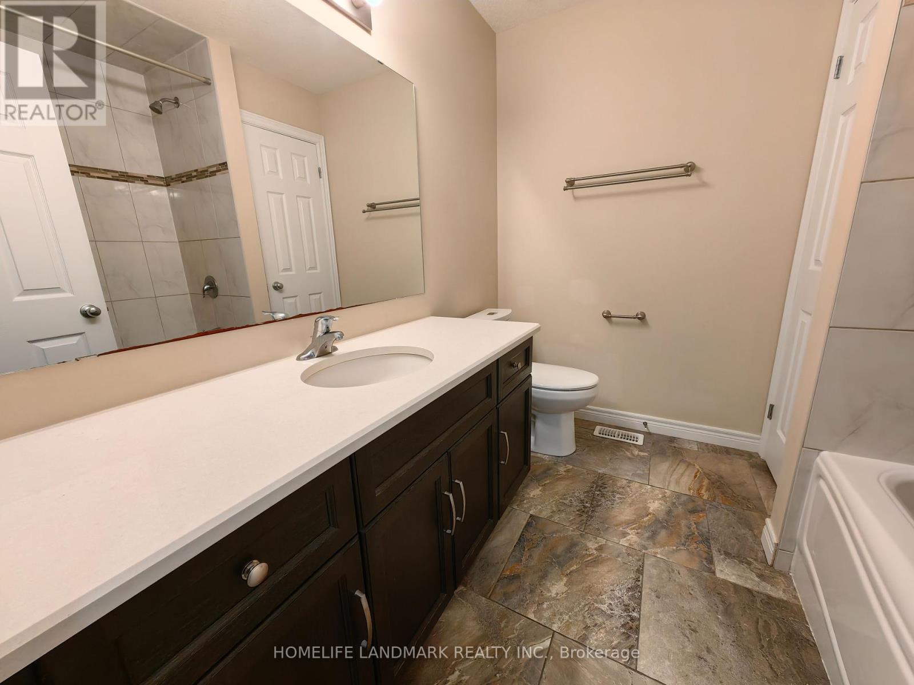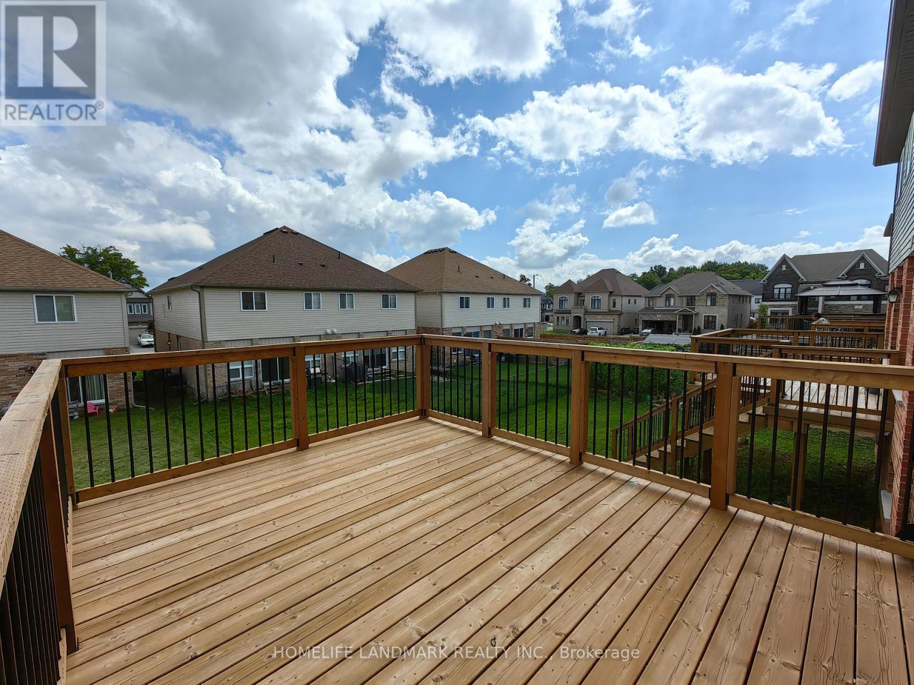7 Dudley Drive Guelph (Village), Ontario N1G 0E6
$3,800 Monthly
Custom Built Fusion Home! Spacious & Super Bright 4-bedroom (Main & 2nd Floor). Completely Open Concept & Cozy Main Floor With All Space You Need: Cooking, Dining, Living & Gathering. Kitchen with Spacious L-Shape White Quartz Island Counter, Stainless Appliances, Five-Burner Gas Stove and Walk In Pantry. Walk-out With French Door to Huge Elevated Deck for Great Outdoor Space. 2nd Floor With 4 Bedrooms in Decent Size, Laundry Room with Shelves and Den Bonus. Master Bedroom with Walk In Closet & Spa Quality Ensuite, Large Front Bedroom With Vaulted Ceiling Windows and Walk-out Balcony. Walking Distance To Schools, Parks, Wooded Trails And Only A Few Minutes Drive To Shopping. (id:58043)
Property Details
| MLS® Number | X9269061 |
| Property Type | Single Family |
| Community Name | Village |
| Features | In Suite Laundry |
| ParkingSpaceTotal | 2 |
Building
| BathroomTotal | 3 |
| BedroomsAboveGround | 4 |
| BedroomsTotal | 4 |
| Appliances | Dishwasher, Dryer, Refrigerator, Stove, Washer |
| BasementDevelopment | Finished |
| BasementFeatures | Walk Out |
| BasementType | N/a (finished) |
| ConstructionStyleAttachment | Detached |
| CoolingType | Central Air Conditioning, Ventilation System |
| ExteriorFinish | Brick, Vinyl Siding |
| FireplacePresent | Yes |
| FireplaceTotal | 1 |
| FlooringType | Tile, Hardwood |
| FoundationType | Concrete |
| HalfBathTotal | 1 |
| HeatingFuel | Natural Gas |
| HeatingType | Forced Air |
| StoriesTotal | 2 |
| Type | House |
| UtilityWater | Municipal Water |
Parking
| Garage |
Land
| Acreage | No |
| Sewer | Sanitary Sewer |
Rooms
| Level | Type | Length | Width | Dimensions |
|---|---|---|---|---|
| Second Level | Primary Bedroom | 4.52 m | 3.73 m | 4.52 m x 3.73 m |
| Second Level | Bedroom 2 | 4.04 m | 3.05 m | 4.04 m x 3.05 m |
| Second Level | Bedroom 3 | 3.03 m | 4.8 m | 3.03 m x 4.8 m |
| Second Level | Bedroom 4 | 3 m | 3.33 m | 3 m x 3.33 m |
| Second Level | Den | 3 m | 2.5 m | 3 m x 2.5 m |
| Second Level | Laundry Room | 2.36 m | 1.68 m | 2.36 m x 1.68 m |
| Main Level | Kitchen | 4.24 m | 7.52 m | 4.24 m x 7.52 m |
| Main Level | Dining Room | 4.24 m | 7.52 m | 4.24 m x 7.52 m |
| Main Level | Family Room | 3.17 m | 4.85 m | 3.17 m x 4.85 m |
| Main Level | Living Room | 3.17 m | 4.32 m | 3.17 m x 4.32 m |
https://www.realtor.ca/real-estate/27330583/7-dudley-drive-guelph-village-village
Interested?
Contact us for more information
Frank Xiong
Salesperson
7240 Woodbine Ave Unit 103
Markham, Ontario L3R 1A4




