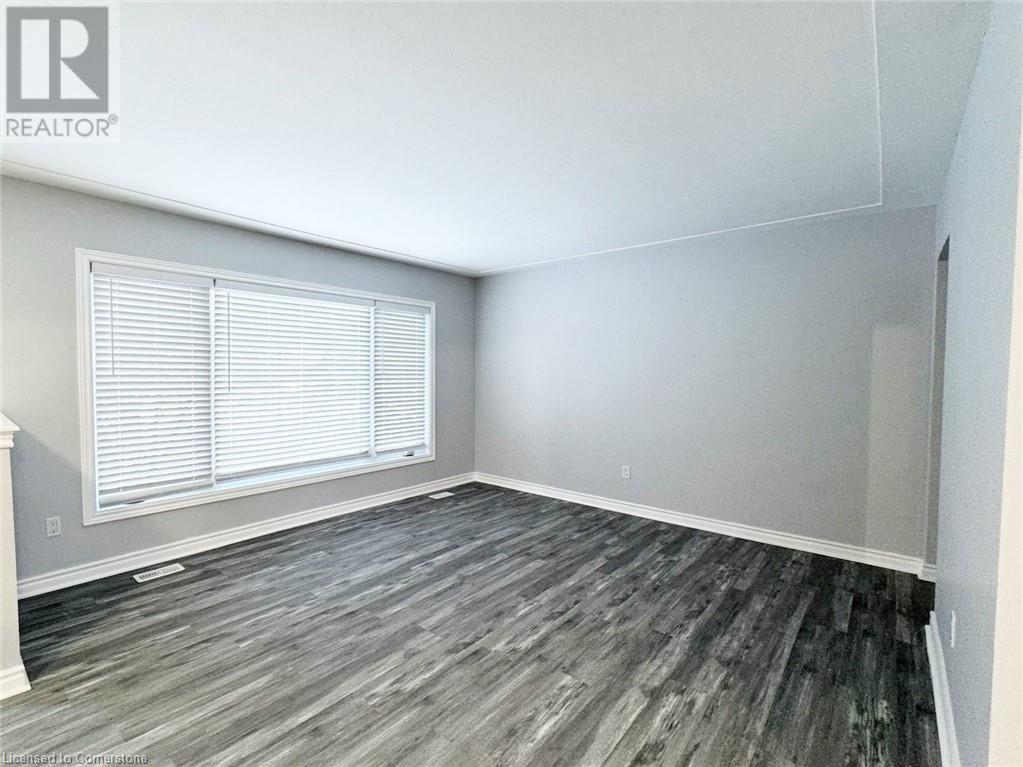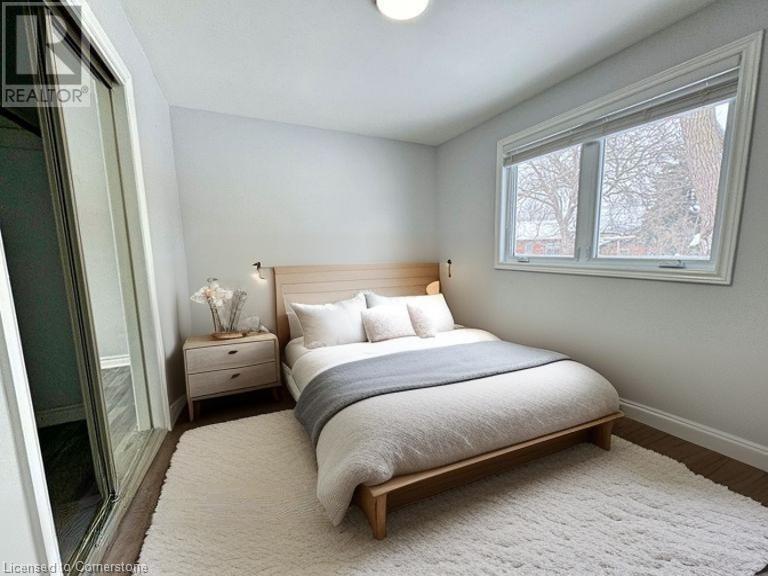7 East Hampton Road Unit# Upper St. Catharines, Ontario L2T 3C9
$2,295 MonthlyWater
Bright & Stylish 3-Bedroom Upper Unit in Desirable Glenridge! Welcome to this stunning, newly renovated 3-bedroom, 1-bathroom high-end upper unit, perfectly situated in the sought-after Glenridge neighbourhood! This modern and spacious home is flooded with natural light from its large windows and boasts a beautiful open-concept kitchen and living area—ideal for relaxing or entertaining. Features You'll Love: Brand-new kitchen & bathroom with sleek finishes. High-end Samsung stainless steel appliances, including a gas stove and dishwasher. Spacious open-concept design with a bright, airy feel. Exclusive use of the garage for parking or extra storage Huge, private laundry room downstairs with gas stove - perfect for extra storage or a deep freezer. Massive backyard with a pergola - for your enjoyment! Prime location: Minutes to The Pen Centre, Brock University, Hotel Dieu Shaver, and top-rated schools. Convenient access to grocery stores, shopping, highways & public transit. Two parking spots per unit (driveway to be widened in the spring). This is the perfect home for professionals, small families, or mature students looking for luxury, comfort, and convenience in a fantastic neighbourhood. (id:58043)
Property Details
| MLS® Number | 40700353 |
| Property Type | Single Family |
| AmenitiesNearBy | Shopping |
| ParkingSpaceTotal | 2 |
Building
| BathroomTotal | 1 |
| BedroomsAboveGround | 3 |
| BedroomsTotal | 3 |
| Appliances | Dishwasher, Dryer, Refrigerator, Stove, Washer |
| ArchitecturalStyle | Bungalow |
| BasementType | None |
| ConstructionStyleAttachment | Detached |
| CoolingType | Central Air Conditioning |
| ExteriorFinish | Brick, Vinyl Siding |
| HeatingFuel | Natural Gas |
| HeatingType | Forced Air |
| StoriesTotal | 1 |
| SizeInterior | 1103 Sqft |
| Type | House |
| UtilityWater | Municipal Water |
Parking
| Attached Garage |
Land
| AccessType | Highway Access |
| Acreage | No |
| LandAmenities | Shopping |
| Sewer | Municipal Sewage System |
| SizeFrontage | 71 Ft |
| SizeTotalText | Unknown |
| ZoningDescription | R1 |
Rooms
| Level | Type | Length | Width | Dimensions |
|---|---|---|---|---|
| Main Level | Bedroom | 9'0'' x 8'11'' | ||
| Main Level | Bedroom | 10'6'' x 9'10'' | ||
| Main Level | Bedroom | 13'5'' x 10'0'' | ||
| Main Level | 4pc Bathroom | Measurements not available | ||
| Main Level | Living Room | 22'0'' x 12'4'' | ||
| Main Level | Kitchen | 12'10'' x 12'5'' |
https://www.realtor.ca/real-estate/27948639/7-east-hampton-road-unit-upper-st-catharines
Interested?
Contact us for more information
David Weasner
Salesperson
5111 New Street, Suite 103
Burlington, Ontario L7L 1V2




















