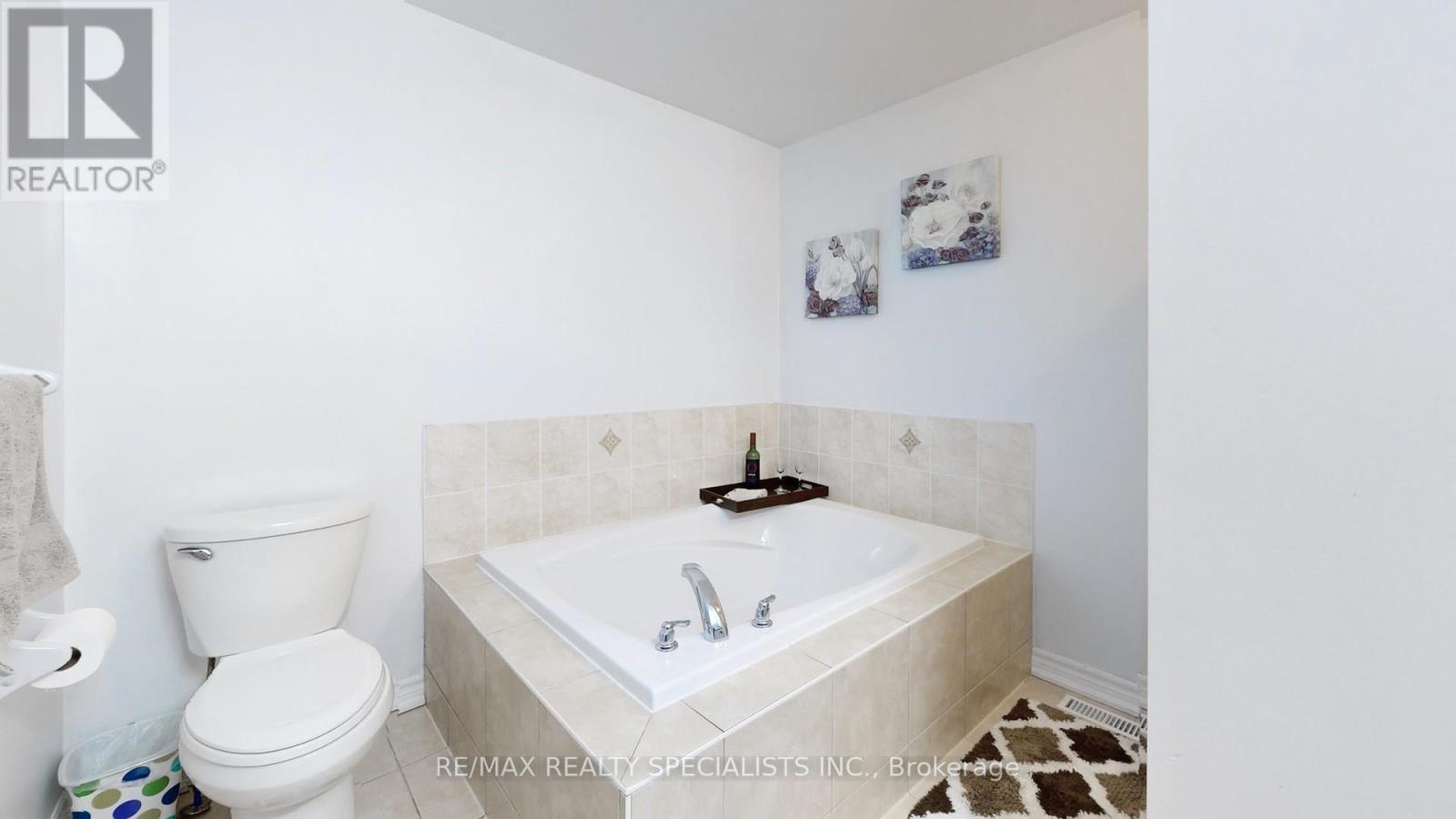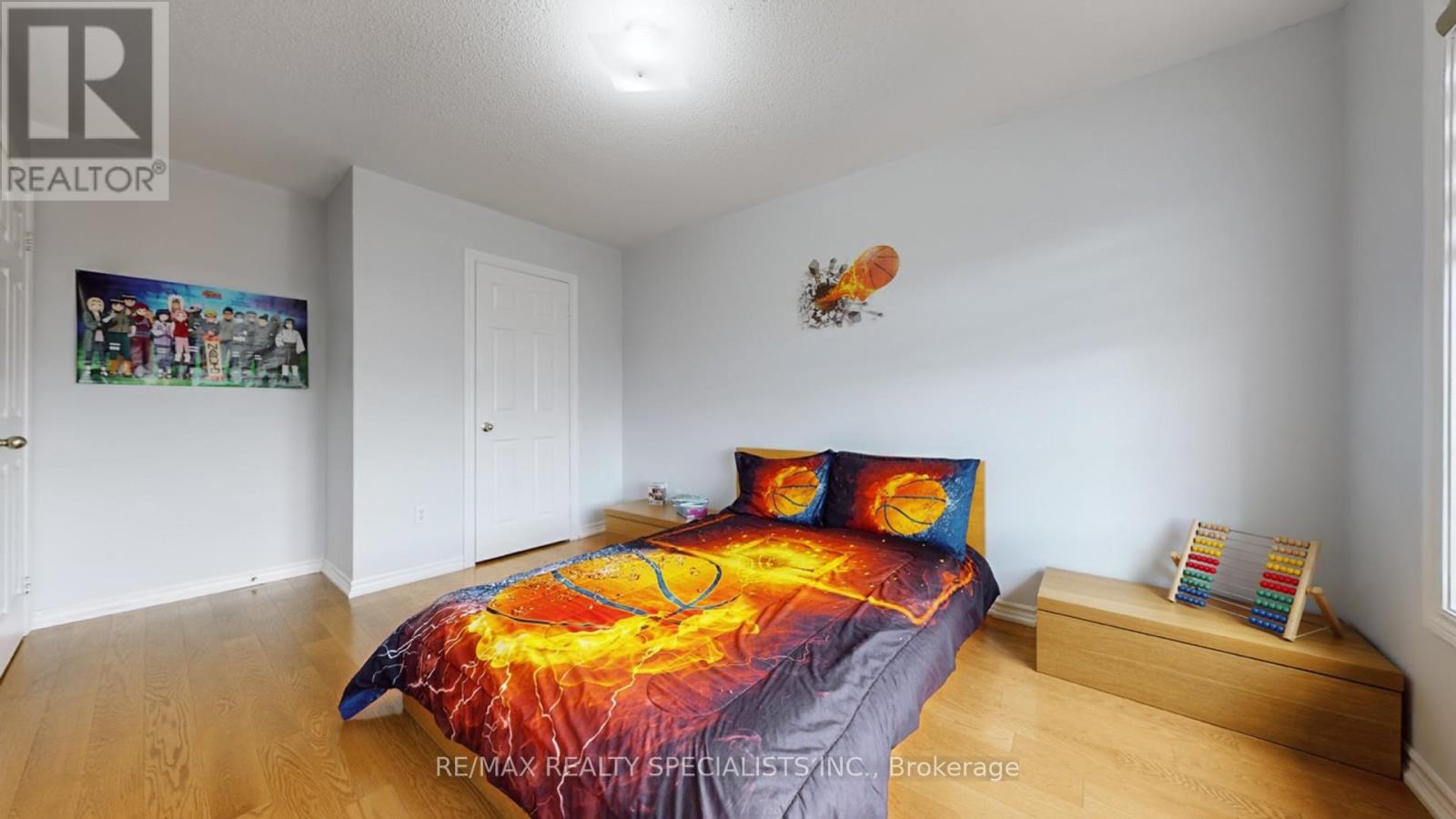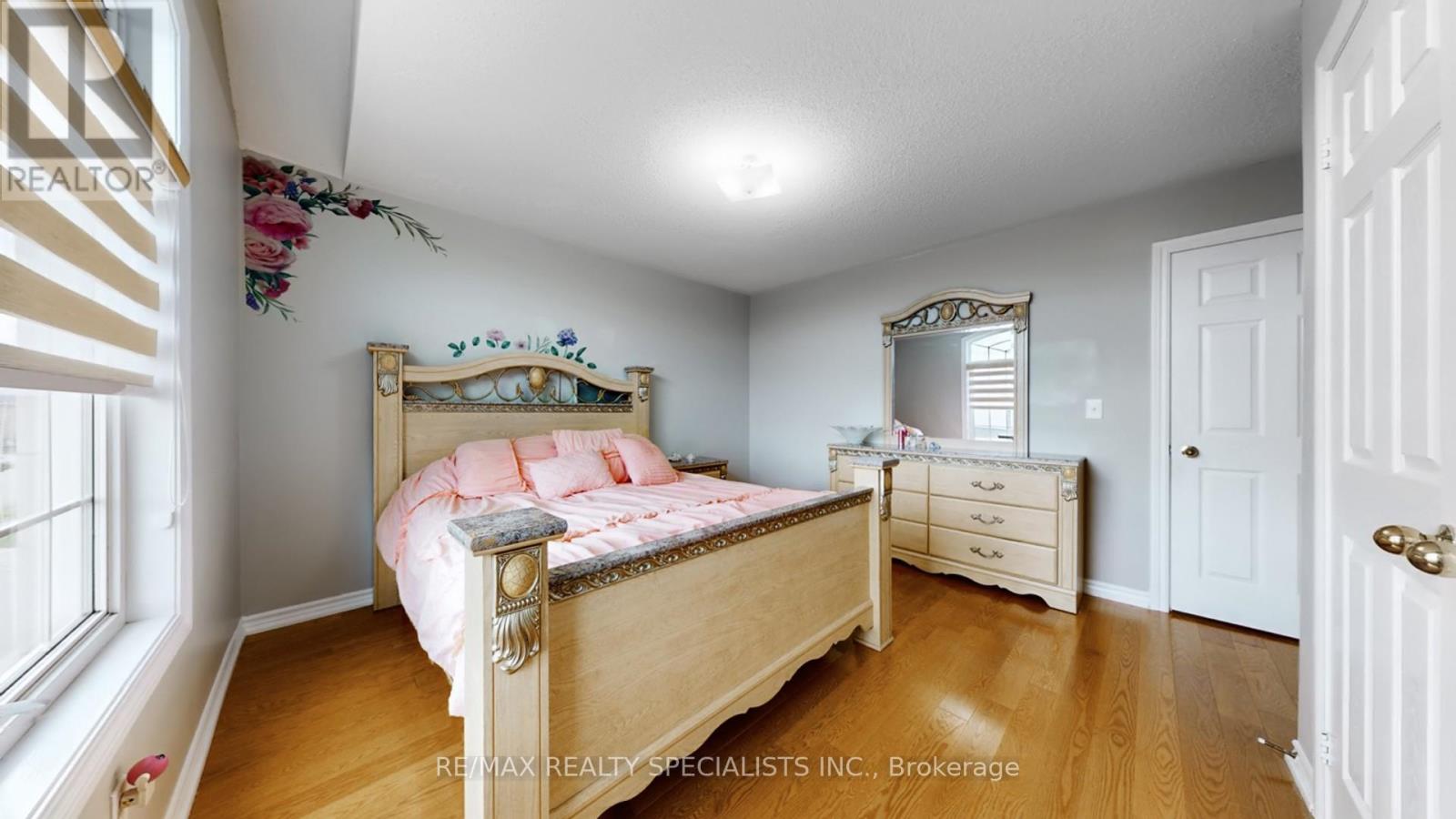7 Fairwood Circle Brampton, Ontario L6R 0X6
$999,905
Absolutely Gorgeous & Spotless , Freehold Townhouse 2224 Sq Feet (MPAC) , Situated In The High Demand Community & Heart Of Springdale , Front Elevation Built with Bricks / Stones , Offering 4 + 1 Bedrooms + 3 Washrooms with Partially Finished Basement ; Double Door Entry ; M/F Pot Lights; Oak Staircase; Hardwood on Main & 2nd Floors; Vinyl in Basement; (No carpet in entire House); A Delightful Eat in Kitchen comes with Granite Counter tops , Backsplashes, S/S appliances & Breakfast Area leads to Wooden Deck In Back Yard; Master Bedroom has 5 Pc Ensuite & His / Her Closets with Organizers ; All other Bedrooms are spacious & Closets Built with Organizers ; Door Entry from Garage to Home & leads to Back Yard; ** Main Floor Laundry ** Upgraded Lights in Washrooms. **** EXTRAS **** ** Do Not Miss This ** No Neighbour Living At Front; Extended Concreted Driveway; Wooden Deck & Storage Shed in Back Yard; Close to Chalo-Freshco Plaza, SDM, Doctors, Banks, Restaurants, Park, Schools, Bus, Hospital & Other Amenities. (id:58043)
Open House
This property has open houses!
2:00 pm
Ends at:5:00 pm
Property Details
| MLS® Number | W8419652 |
| Property Type | Single Family |
| Community Name | Sandringham-Wellington |
| Amenities Near By | Hospital, Park, Public Transit, Schools |
| Parking Space Total | 3 |
| Structure | Shed |
Building
| Bathroom Total | 3 |
| Bedrooms Above Ground | 4 |
| Bedrooms Below Ground | 1 |
| Bedrooms Total | 5 |
| Appliances | Dishwasher, Dryer, Refrigerator, Stove, Washer, Window Coverings |
| Basement Development | Partially Finished |
| Basement Type | N/a (partially Finished) |
| Construction Style Attachment | Attached |
| Cooling Type | Central Air Conditioning |
| Exterior Finish | Brick, Stone |
| Flooring Type | Ceramic, Vinyl, Hardwood |
| Foundation Type | Concrete |
| Half Bath Total | 1 |
| Heating Fuel | Natural Gas |
| Heating Type | Forced Air |
| Stories Total | 2 |
| Type | Row / Townhouse |
| Utility Water | Municipal Water |
Parking
| Attached Garage |
Land
| Acreage | No |
| Fence Type | Fenced Yard |
| Land Amenities | Hospital, Park, Public Transit, Schools |
| Sewer | Sanitary Sewer |
| Size Depth | 90 Ft |
| Size Frontage | 24 Ft |
| Size Irregular | 24.93 X 90.22 Ft |
| Size Total Text | 24.93 X 90.22 Ft |
| Zoning Description | Res |
Rooms
| Level | Type | Length | Width | Dimensions |
|---|---|---|---|---|
| Second Level | Primary Bedroom | 4.16 m | 3.92 m | 4.16 m x 3.92 m |
| Second Level | Bedroom 2 | 5.76 m | 2.95 m | 5.76 m x 2.95 m |
| Second Level | Bedroom 3 | 4.19 m | 3.75 m | 4.19 m x 3.75 m |
| Second Level | Bedroom 4 | 4.63 m | 2.96 m | 4.63 m x 2.96 m |
| Basement | Bedroom 5 | 3.05 m | 3.96 m | 3.05 m x 3.96 m |
| Main Level | Laundry Room | 2 m | 1.5 m | 2 m x 1.5 m |
| Main Level | Kitchen | 5.75 m | 2.88 m | 5.75 m x 2.88 m |
| Main Level | Eating Area | 5.75 m | 2.88 m | 5.75 m x 2.88 m |
| Main Level | Living Room | 5.49 m | 4.02 m | 5.49 m x 4.02 m |
| Main Level | Dining Room | 5.49 m | 4.02 m | 5.49 m x 4.02 m |
| Main Level | Family Room | 5.76 m | 3.11 m | 5.76 m x 3.11 m |
https://www.realtor.ca/real-estate/27014109/7-fairwood-circle-brampton-sandringham-wellington
Interested?
Contact us for more information

Jag Aujla
Broker
(416) 371-7777

490 Bramalea Road Suite 400
Brampton, Ontario L6T 0G1
(905) 456-3232
(905) 455-7123











































