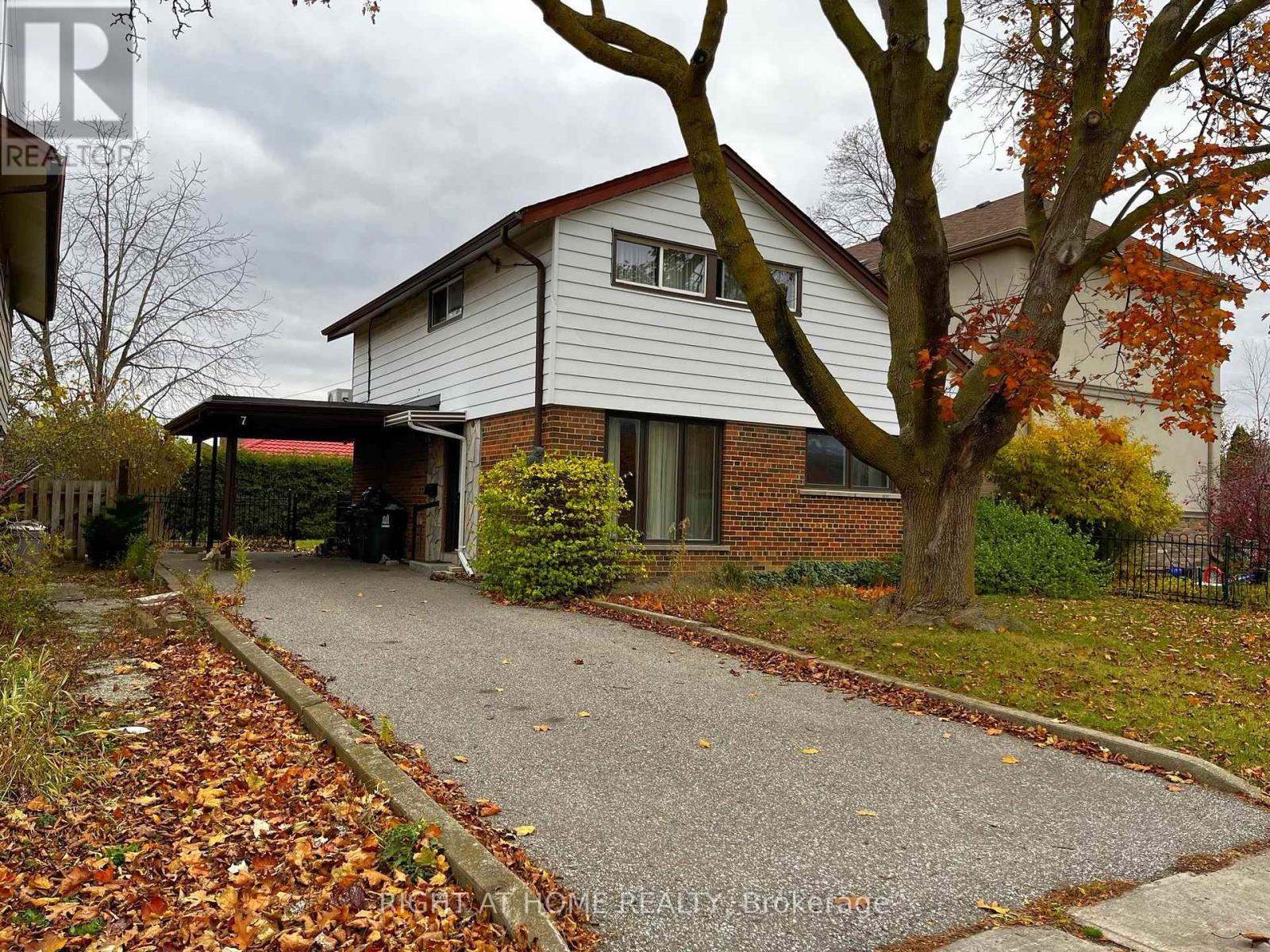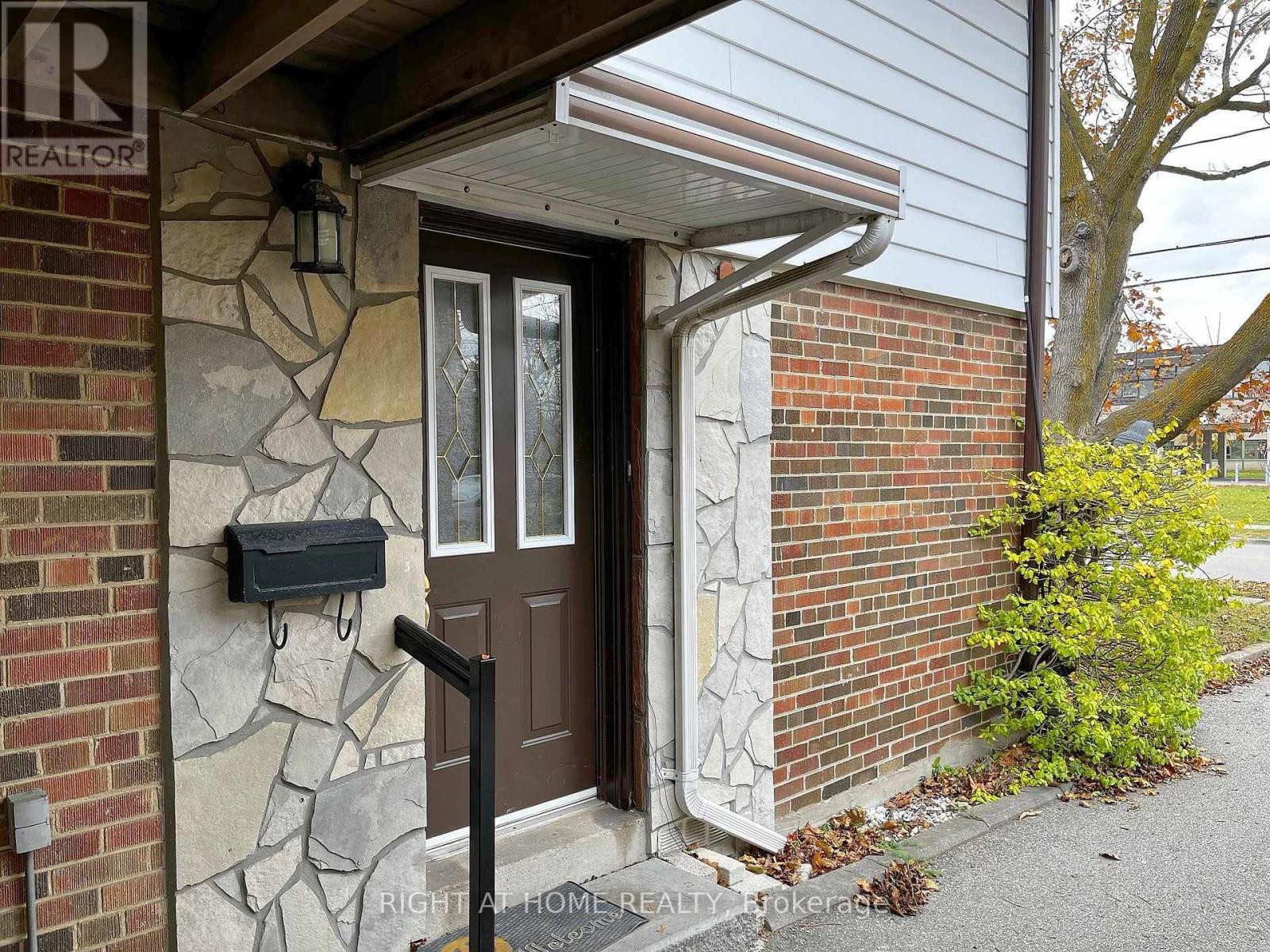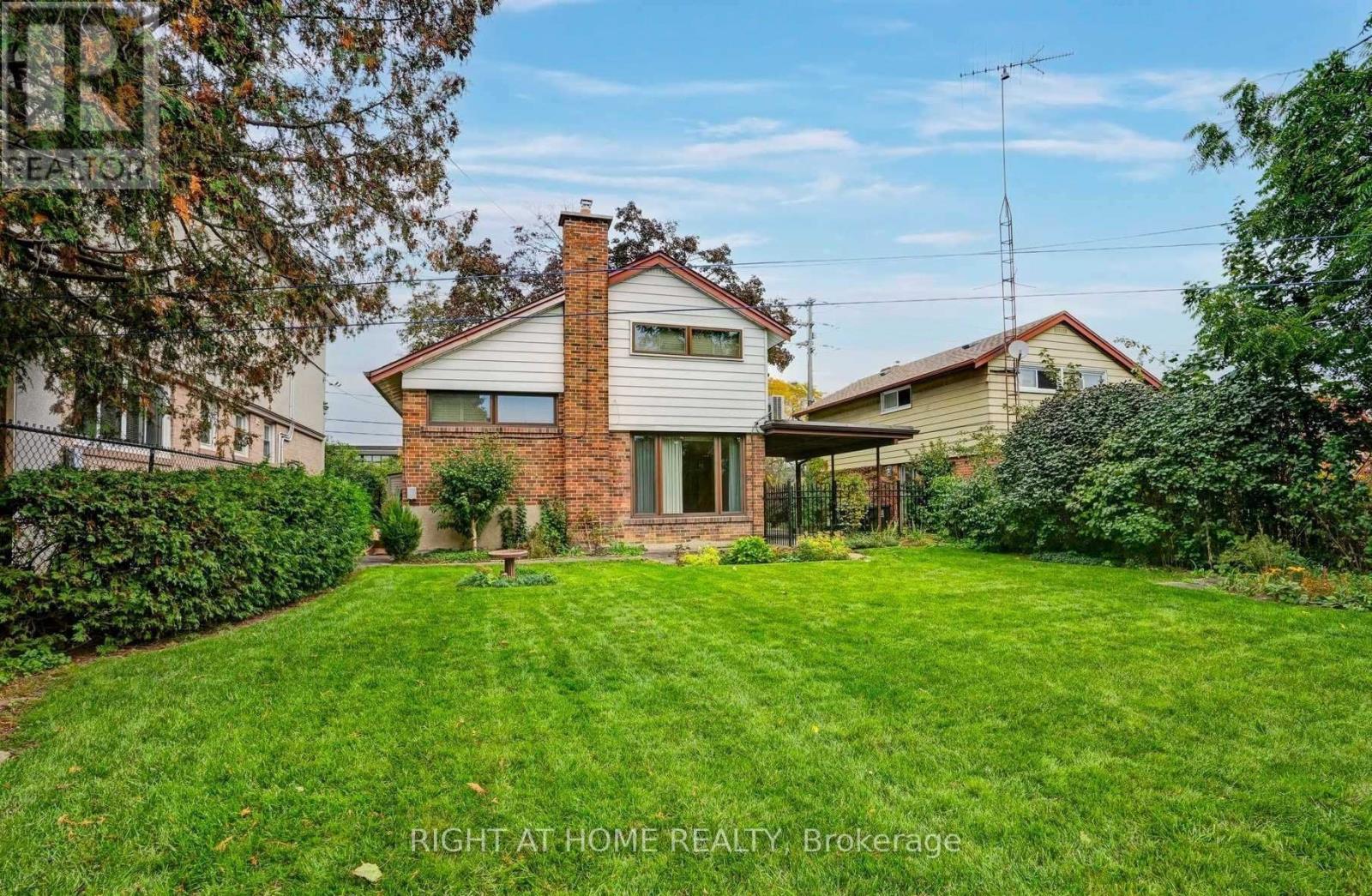7 Fordwich Crescent Toronto, Ontario M9W 2T2
$3,250 Monthly
Welcome to this delightful detached home located in a quiet and family-oriented area of Etobicoke. Featuring a spacious living room and formal dining area, this property offers plenty of space for relaxation and entertaining. The large eat-in kitchen includes a convenient side door for easy access. Oak hardwood floors run throughout the home. The private, large and fenced backyard provides a secure and serene outdoor space, ideal for families with children or pets. Additional features include a 3-car driveway with a carport, ensuring ample parking space. This home strikes the perfect balance between comfortable indoor living and outdoor enjoyment, making it a fantastic choice for family living. **** EXTRAS **** Enjoy Hiking/Biking/Jogs At Humber Valley Trails. Minutes to 401/427/400 Highways, TTC, Hospitals, Schools. Included: Stove, Fridge, Washer, Dryer. (id:58043)
Property Details
| MLS® Number | W11892698 |
| Property Type | Single Family |
| Neigbourhood | Rexdale |
| Community Name | Rexdale-Kipling |
| AmenitiesNearBy | Park, Place Of Worship, Public Transit, Schools |
| CommunityFeatures | Community Centre |
| ParkingSpaceTotal | 3 |
Building
| BathroomTotal | 1 |
| BedroomsAboveGround | 4 |
| BedroomsTotal | 4 |
| BasementType | Full |
| ConstructionStyleAttachment | Detached |
| CoolingType | Wall Unit |
| ExteriorFinish | Aluminum Siding, Brick |
| FlooringType | Hardwood, Tile |
| HeatingFuel | Natural Gas |
| HeatingType | Radiant Heat |
| StoriesTotal | 2 |
| Type | House |
| UtilityWater | Municipal Water |
Parking
| Carport |
Land
| Acreage | No |
| FenceType | Fenced Yard |
| LandAmenities | Park, Place Of Worship, Public Transit, Schools |
| Sewer | Sanitary Sewer |
| SizeDepth | 120 Ft |
| SizeFrontage | 45 Ft |
| SizeIrregular | 45 X 120 Ft |
| SizeTotalText | 45 X 120 Ft |
Rooms
| Level | Type | Length | Width | Dimensions |
|---|---|---|---|---|
| Second Level | Primary Bedroom | 4.8 m | 2.84 m | 4.8 m x 2.84 m |
| Second Level | Bedroom 3 | 2.25 m | 2.36 m | 2.25 m x 2.36 m |
| Second Level | Bedroom 4 | 3.72 m | 3.37 m | 3.72 m x 3.37 m |
| Main Level | Living Room | 4.24 m | 3.54 m | 4.24 m x 3.54 m |
| Main Level | Dining Room | 2.72 m | 2.42 m | 2.72 m x 2.42 m |
| Main Level | Kitchen | 3.72 m | 2.61 m | 3.72 m x 2.61 m |
| In Between | Bedroom 2 | 3.59 m | 3.39 m | 3.59 m x 3.39 m |
Utilities
| Cable | Available |
| Sewer | Installed |
Interested?
Contact us for more information
Fuad Abasov
Broker
1550 16th Avenue Bldg B Unit 3 & 4
Richmond Hill, Ontario L4B 3K9


















