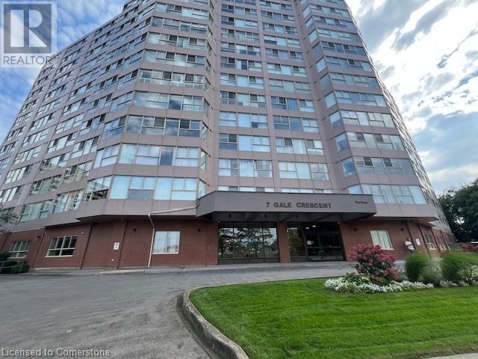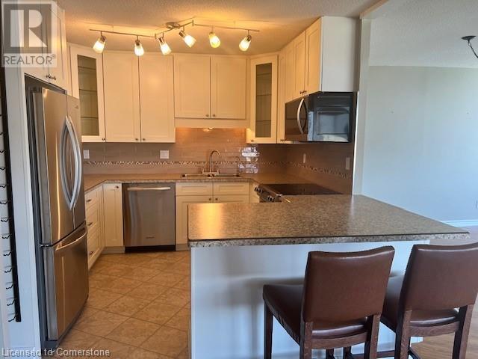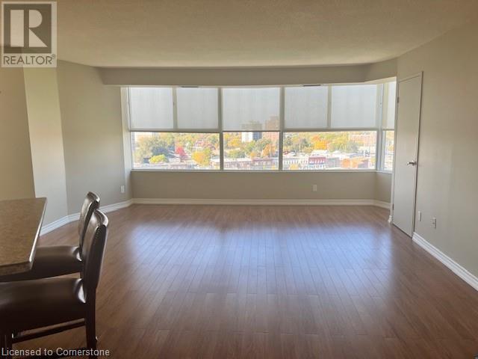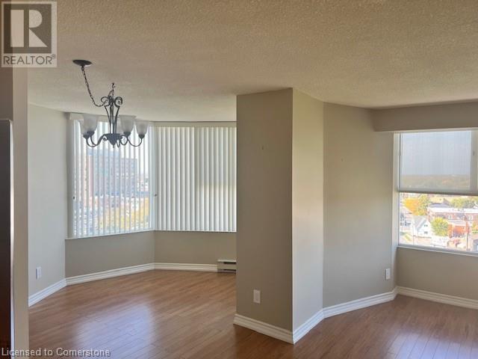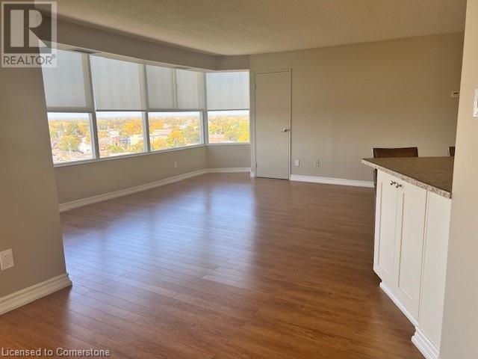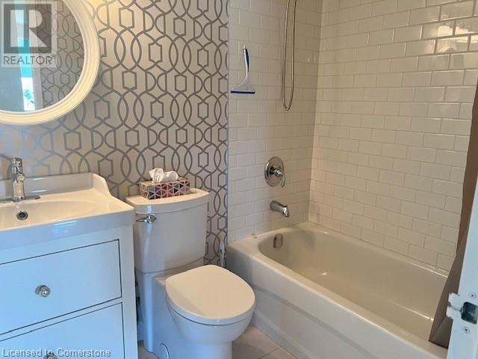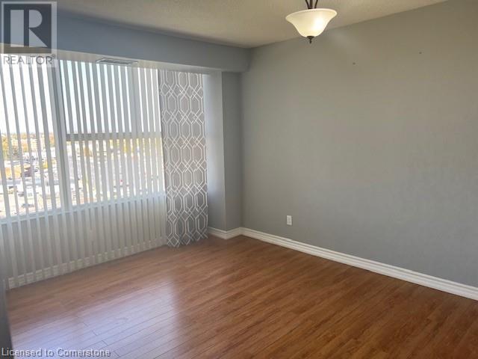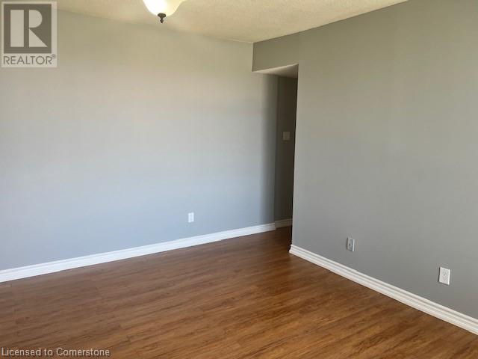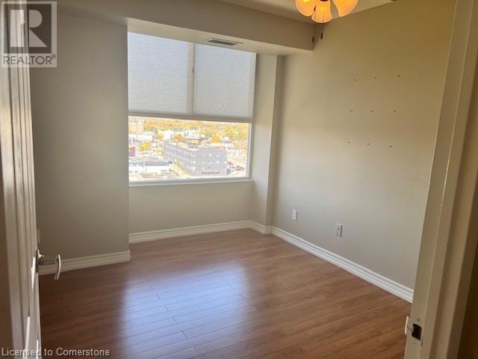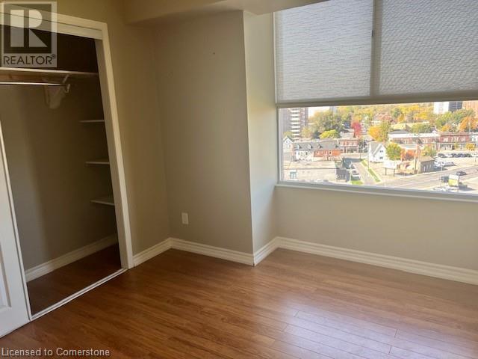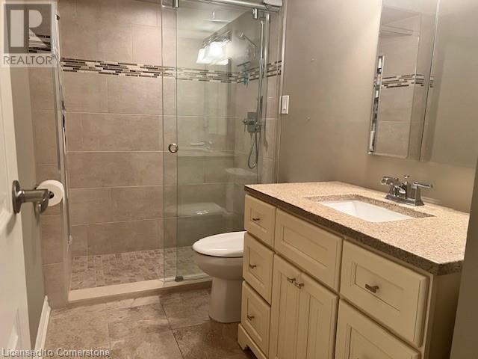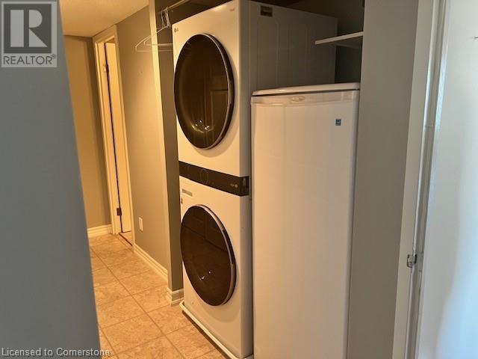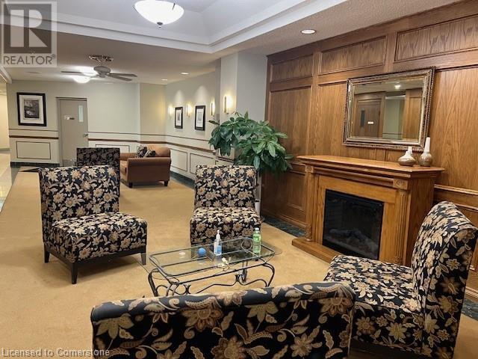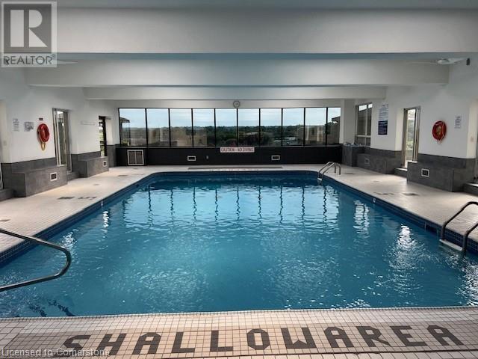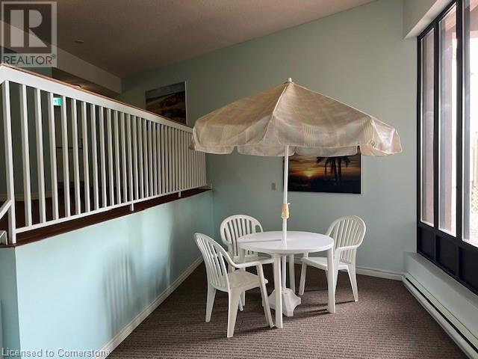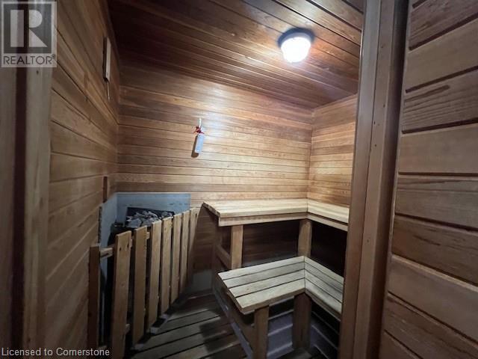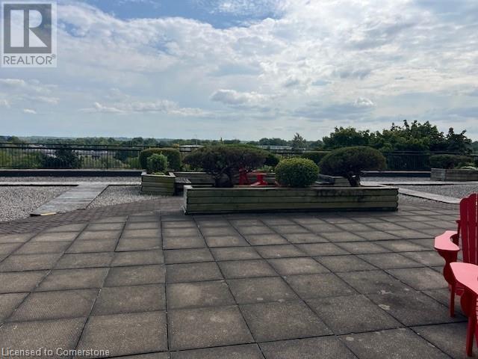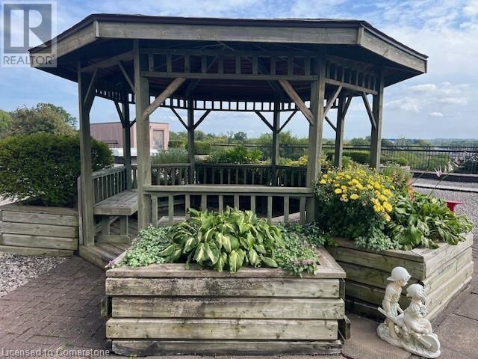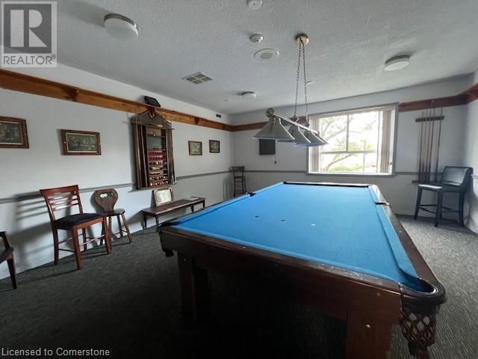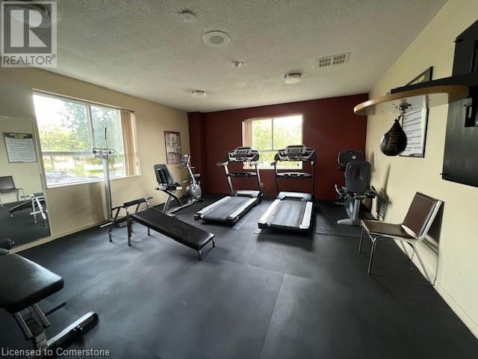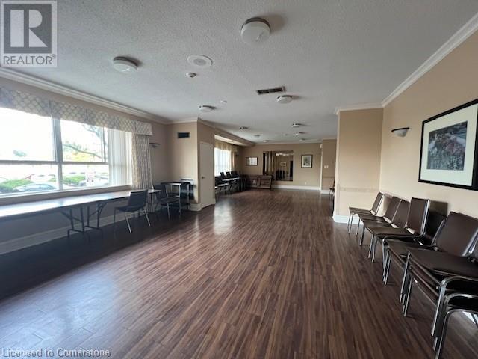7 Gale Crescent Unit# 1211 St. Catharines, Ontario L2R 7M8
$2,550 MonthlyInsurance, Electricity
Luxury 2 Bedroom Condo in Central St. Catharines – All Utilities Included! Welcome to Unit 1211-7 Gale Crescent a spacious 2-bedroom, 2-bathroom condo offering stunning 12th-floor panoramic views. The open-concept layout is perfect for relaxing and entertaining, with a large master bedroom. Enjoy the convenience of all-inclusive rent (gas, hydro, water, and internet) along with premium building amenities, such as: An observation deck with panoramic views, a games room (cards, billiards, ping pong, darts) A DIY workshop, library, and indoor pool and sauna You’ll also have one underground parking and plenty of visitors parking. Located minutes from downtown, shops, and Highway 406, this unit offering comfort and convenience in an ideal location. Tenant pays a flat fee of $150 per month to cover all utility costs. (id:58043)
Property Details
| MLS® Number | 40667980 |
| Property Type | Single Family |
| AmenitiesNearBy | Park, Place Of Worship, Public Transit, Schools, Shopping |
| ParkingSpaceTotal | 1 |
Building
| BathroomTotal | 2 |
| BedroomsAboveGround | 2 |
| BedroomsTotal | 2 |
| Amenities | Car Wash, Exercise Centre, Party Room |
| Appliances | Dishwasher, Dryer, Freezer, Stove, Washer, Microwave Built-in, Window Coverings |
| BasementType | None |
| ConstructionStyleAttachment | Attached |
| CoolingType | Central Air Conditioning |
| ExteriorFinish | Brick |
| HeatingType | Forced Air |
| StoriesTotal | 1 |
| SizeInterior | 1148 Sqft |
| Type | Apartment |
| UtilityWater | Municipal Water |
Parking
| Underground | |
| Visitor Parking |
Land
| AccessType | Highway Access |
| Acreage | No |
| LandAmenities | Park, Place Of Worship, Public Transit, Schools, Shopping |
| Sewer | Municipal Sewage System |
| SizeTotalText | Unknown |
| ZoningDescription | R4 |
Rooms
| Level | Type | Length | Width | Dimensions |
|---|---|---|---|---|
| Main Level | Bedroom | 11'6'' x 9'3'' | ||
| Main Level | 3pc Bathroom | Measurements not available | ||
| Main Level | Primary Bedroom | 14'0'' x 10'10'' | ||
| Main Level | 4pc Bathroom | Measurements not available | ||
| Main Level | Dining Room | 15'1'' x 9'7'' | ||
| Main Level | Living Room | 20'2'' x 16'5'' | ||
| Main Level | Kitchen | 10'10'' x 9'10'' |
https://www.realtor.ca/real-estate/27575519/7-gale-crescent-unit-1211-st-catharines
Interested?
Contact us for more information
Nijiati Aliqing
Salesperson
33 Main Street W.
Grimsby, Ontario L3M 1R3


