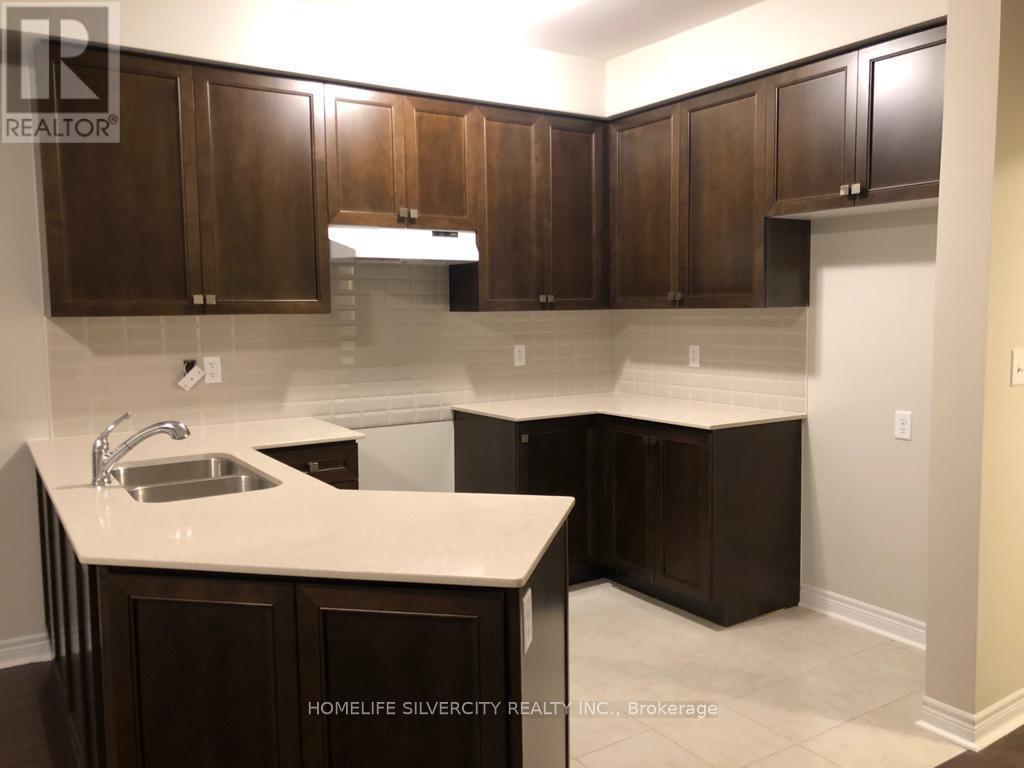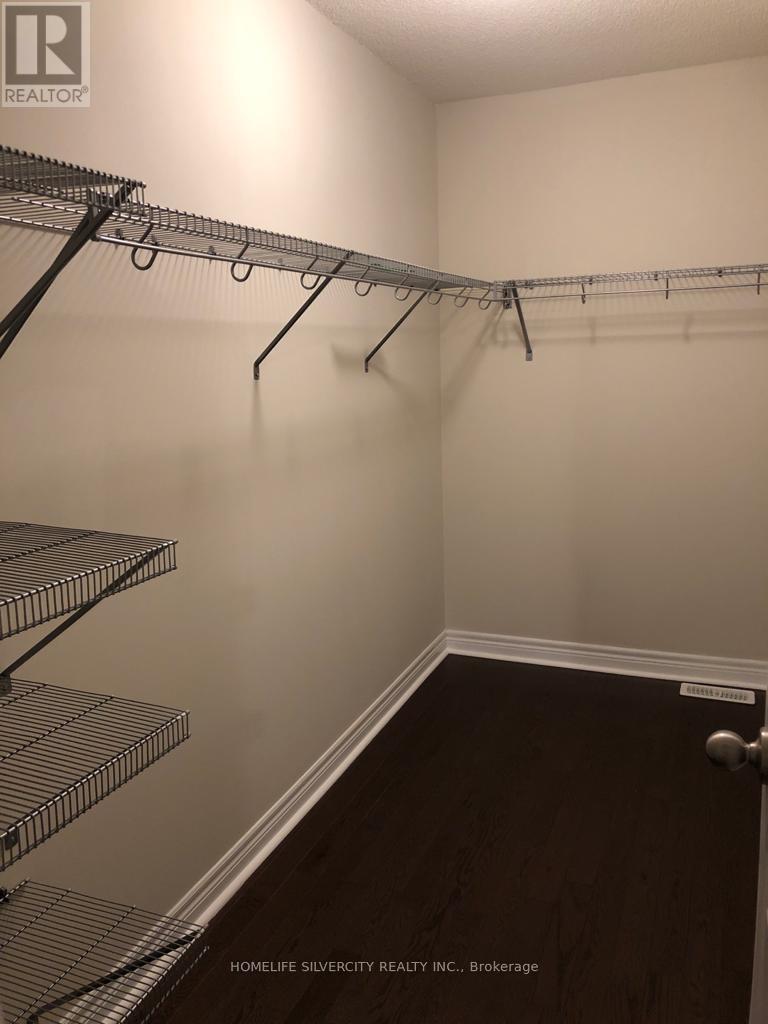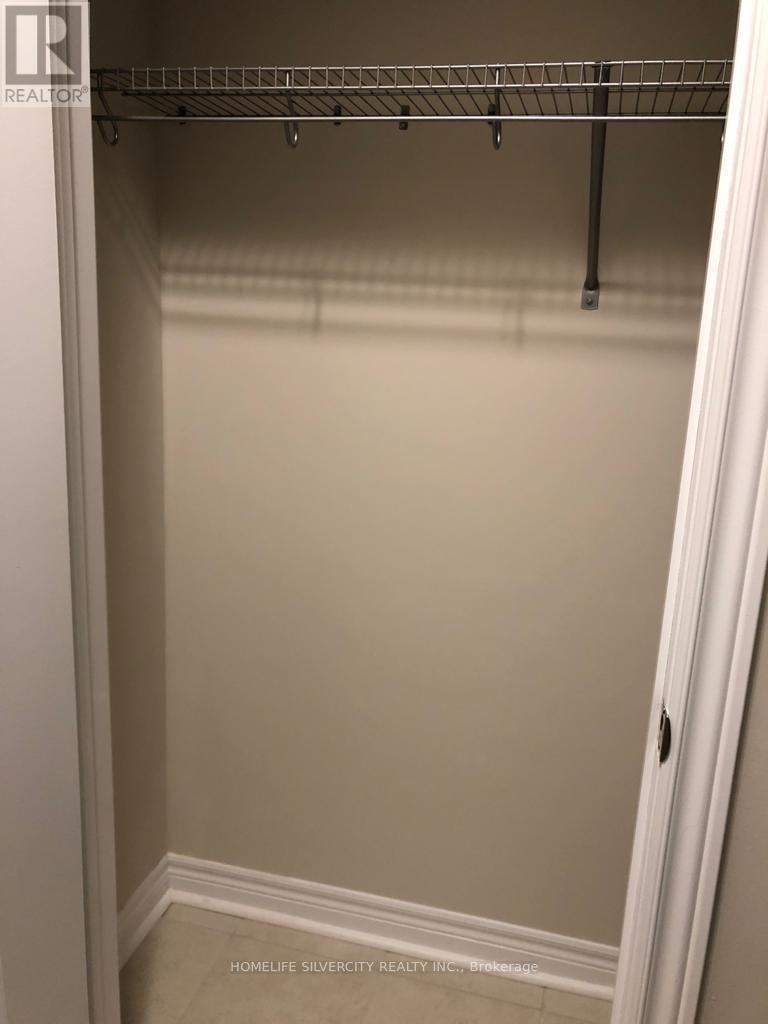7 Pearman Crescent Brampton, Ontario L7A 4Y8
3 Bedroom
3 Bathroom
Central Air Conditioning
Forced Air
$2,900 Monthly
This property is located at mount pleasant area, near to Go Station, Shopping malls, Intersection at Veterans and Wellness area. Near to School, Transit Facilities etc. It Is 3 BED room, 3 WASH rooms, 3 PARKINGS WITH FENCED BACKYARD AND DECK ALSO.ALL TYPES OF SHOPPING MALLS, bus TRANSIT FACILITIES, SCHOOLS, PARKS ARE NEARBY AREA. (id:58043)
Property Details
| MLS® Number | W11973730 |
| Property Type | Single Family |
| Community Name | Northwest Brampton |
| AmenitiesNearBy | Public Transit |
| ParkingSpaceTotal | 3 |
Building
| BathroomTotal | 3 |
| BedroomsAboveGround | 3 |
| BedroomsTotal | 3 |
| Age | 0 To 5 Years |
| Amenities | Separate Heating Controls, Separate Electricity Meters |
| Appliances | Range, Blinds, Window Coverings |
| BasementDevelopment | Unfinished |
| BasementType | N/a (unfinished) |
| ConstructionStyleAttachment | Attached |
| CoolingType | Central Air Conditioning |
| ExteriorFinish | Brick, Concrete |
| FoundationType | Concrete |
| HalfBathTotal | 1 |
| HeatingFuel | Natural Gas |
| HeatingType | Forced Air |
| StoriesTotal | 2 |
| Type | Row / Townhouse |
| UtilityWater | Municipal Water, Unknown |
Parking
| Attached Garage | |
| Garage |
Land
| Acreage | No |
| FenceType | Fenced Yard |
| LandAmenities | Public Transit |
| Sewer | Sanitary Sewer |
| SizeDepth | 90 Ft |
| SizeFrontage | 20 Ft |
| SizeIrregular | 20 X 90 Ft |
| SizeTotalText | 20 X 90 Ft |
Rooms
| Level | Type | Length | Width | Dimensions |
|---|---|---|---|---|
| Main Level | Kitchen | 2.5 m | 3.05 m | 2.5 m x 3.05 m |
| Main Level | Bathroom | Measurements not available | ||
| Main Level | Living Room | 5.2 m | 5.5 m | 5.2 m x 5.5 m |
| Upper Level | Primary Bedroom | 3.78 m | 4.7 m | 3.78 m x 4.7 m |
| Upper Level | Bedroom 2 | 3.05 m | 3.35 m | 3.05 m x 3.35 m |
| Upper Level | Bedroom 3 | 2.75 m | 3.35 m | 2.75 m x 3.35 m |
| Upper Level | Bathroom | Measurements not available | ||
| Upper Level | Bathroom | Measurements not available |
Utilities
| Cable | Available |
| Sewer | Available |
Interested?
Contact us for more information
Dinesh Mittal Kumar
Salesperson
Homelife Silvercity Realty Inc.
11775 Bramalea Rd #201
Brampton, Ontario L6R 3Z4
11775 Bramalea Rd #201
Brampton, Ontario L6R 3Z4














