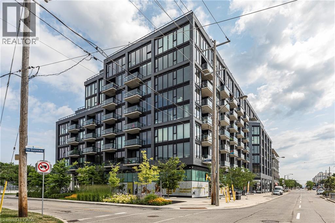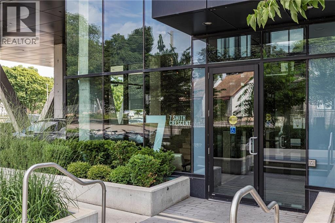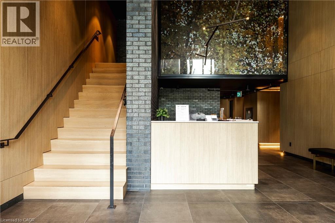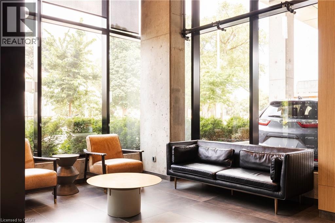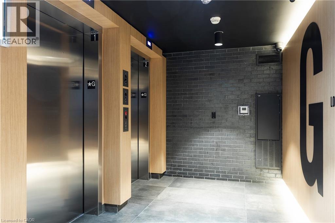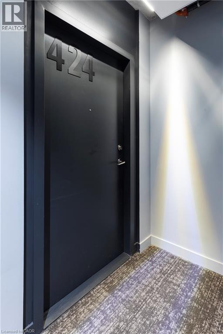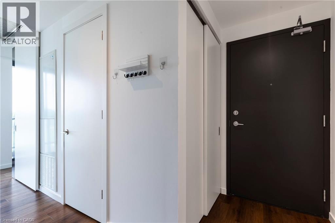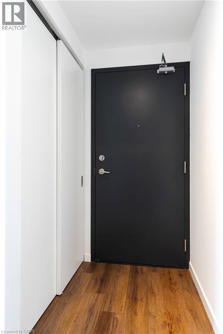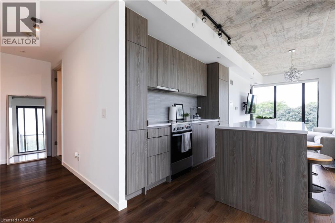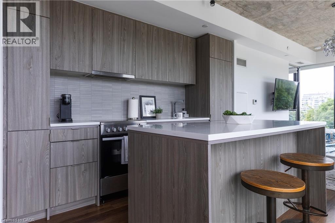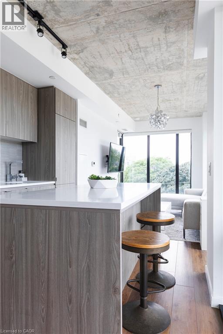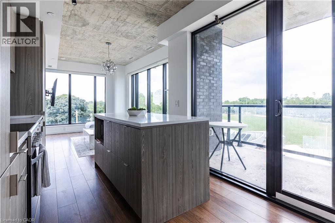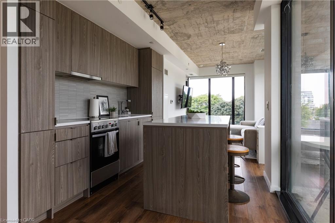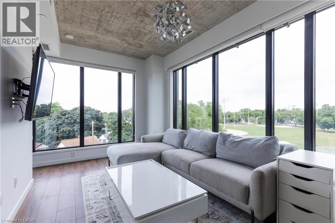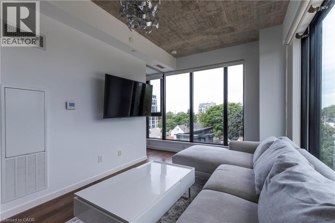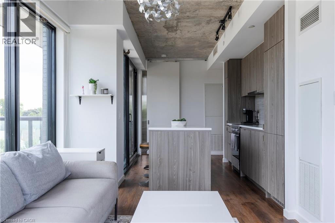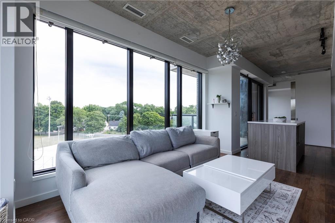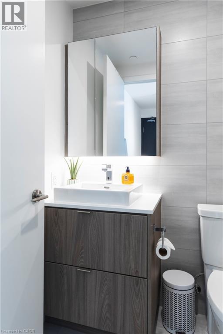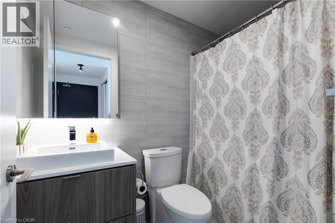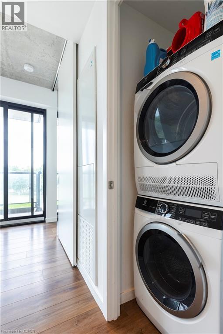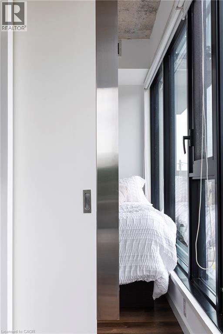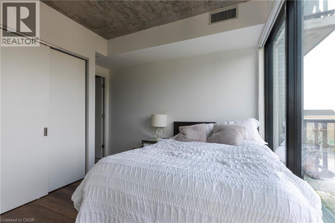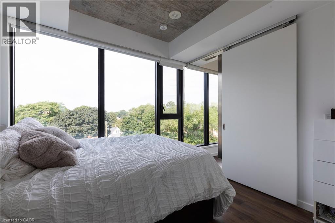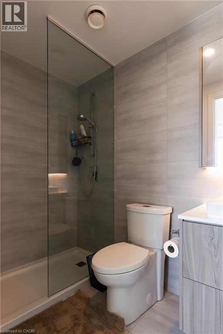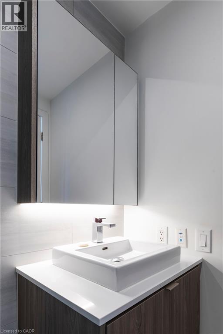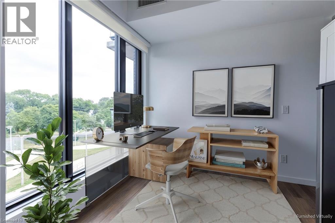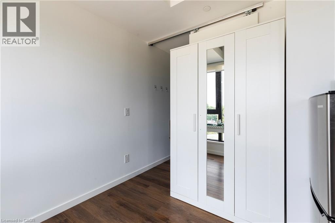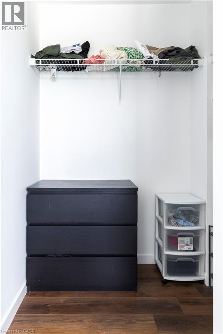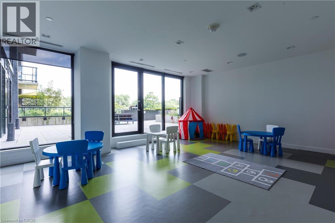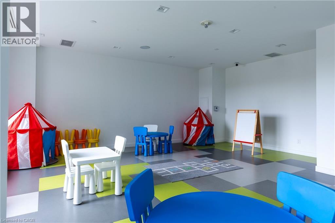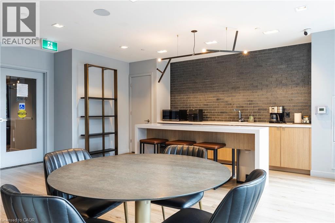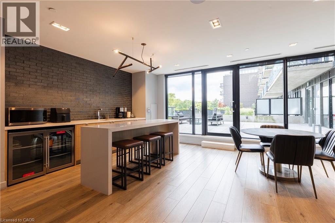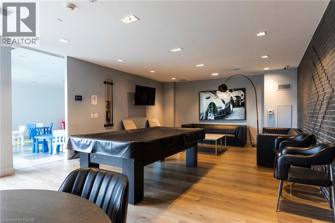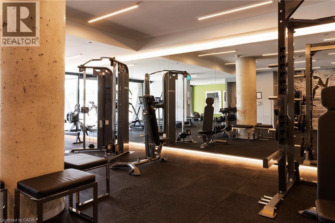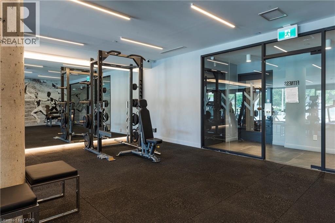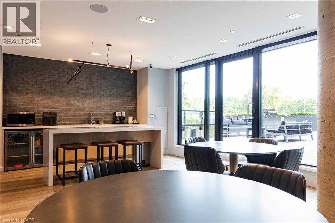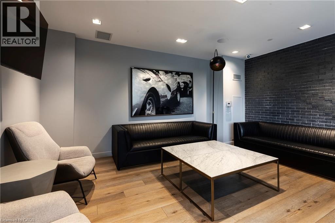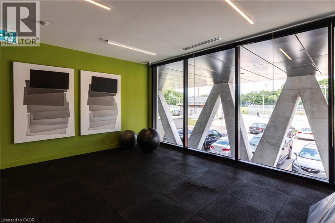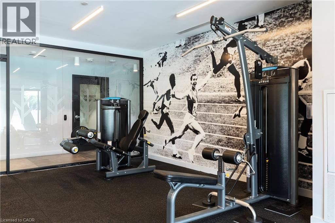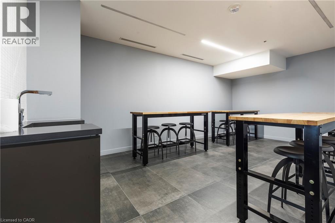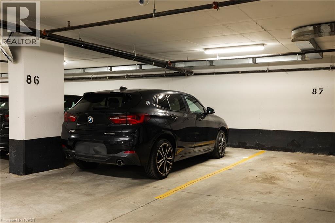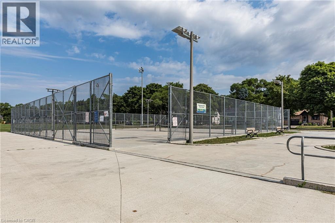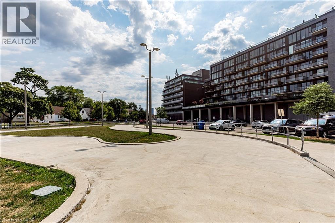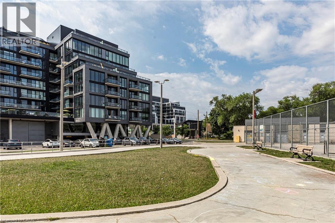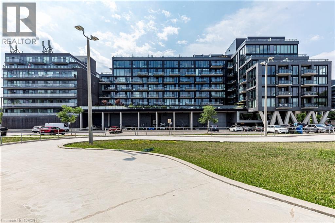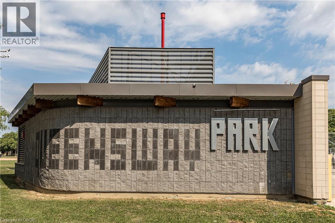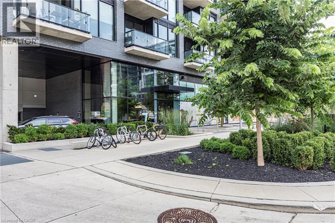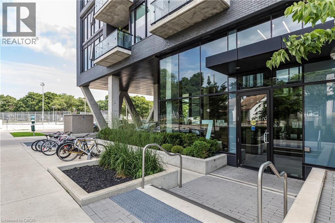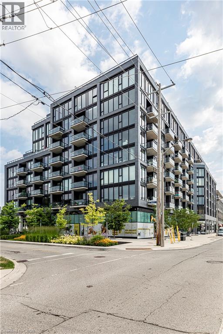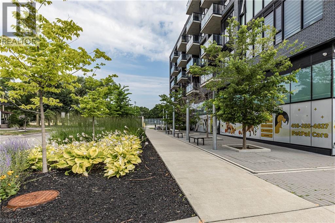7 Smith Crescent Unit# 424 Etobicoke, Ontario M8Z 0G3
$2,900 Monthly
Welcome to Unit 424 at 7 Smith Crescent – a stunning corner unit 2-bedroom, 2-bath condo in the highly desirable Queensway Park Condos. This bright and airy suite is flooded with natural light thanks to floor-to-ceiling windows on two sides, highlighting the open-concept layout and modern finishes throughout. Enjoy a sleek kitchen with quartz countertops, stainless steel appliances, and a generous balcony perfect for morning coffee or evening unwinding. The split-bedroom design offers optimal privacy, with the primary suite featuring double closets and a spa-like 4-piece ensuite. Comes complete with one underground parking space and a storage locker. Set in a vibrant, park-side community surrounded by everyday essentials—walk to transit, green space, shops, restaurants, and more, with downtown and the lake just minutes away. A perfect blend of comfort, style, and convenience awaits. (id:58043)
Property Details
| MLS® Number | 40778841 |
| Property Type | Single Family |
| Neigbourhood | Stonegate-Queensway |
| Amenities Near By | Park, Public Transit, Schools, Shopping |
| Community Features | Quiet Area, Community Centre, School Bus |
| Features | Balcony |
| Parking Space Total | 1 |
| Storage Type | Locker |
Building
| Bathroom Total | 2 |
| Bedrooms Above Ground | 2 |
| Bedrooms Total | 2 |
| Amenities | Party Room |
| Appliances | Dishwasher, Dryer, Freezer, Refrigerator, Stove, Washer, Gas Stove(s) |
| Basement Type | None |
| Constructed Date | 2021 |
| Construction Style Attachment | Attached |
| Cooling Type | Central Air Conditioning |
| Exterior Finish | Brick |
| Heating Type | Forced Air |
| Stories Total | 1 |
| Size Interior | 748 Ft2 |
| Type | Apartment |
| Utility Water | Municipal Water |
Parking
| Underground | |
| None |
Land
| Access Type | Road Access, Highway Access, Highway Nearby |
| Acreage | No |
| Land Amenities | Park, Public Transit, Schools, Shopping |
| Sewer | Municipal Sewage System |
| Size Total Text | Unknown |
| Zoning Description | Av |
Rooms
| Level | Type | Length | Width | Dimensions |
|---|---|---|---|---|
| Main Level | Bedroom | 9'9'' x 9'0'' | ||
| Main Level | 3pc Bathroom | Measurements not available | ||
| Main Level | Primary Bedroom | 10'0'' x 9'5'' | ||
| Main Level | Living Room | 26'9'' x 10'0'' | ||
| Main Level | Kitchen | 26'9'' x 10'0'' | ||
| Main Level | 4pc Bathroom | Measurements not available |
Utilities
| Electricity | Available |
| Telephone | Available |
https://www.realtor.ca/real-estate/28986856/7-smith-crescent-unit-424-etobicoke
Contact Us
Contact us for more information

Bianca Zahedi
Salesperson
318 Dundurn Street South
Hamilton, Ontario L8P 4L6
(905) 522-1110
www.cbcommunityprofessionals.ca/
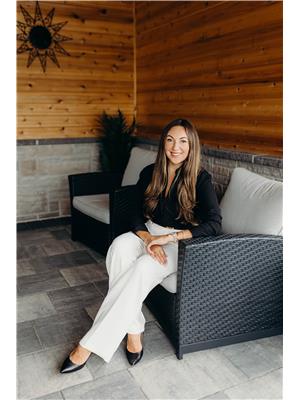
Nicolette Modi
Broker
318 Dundurn Street S. Unit 1b
Hamilton, Ontario L8P 4L6
(905) 522-1110
www.cbcommunityprofessionals.ca/


