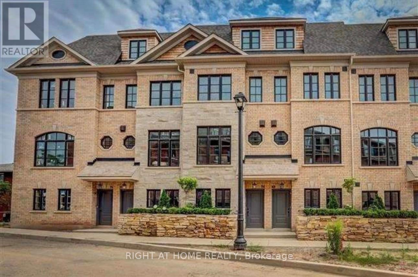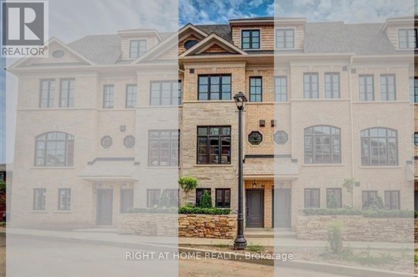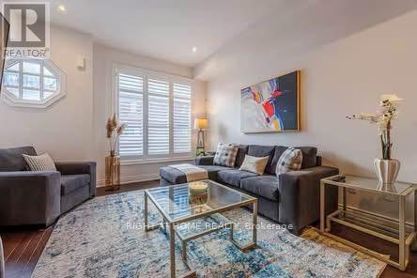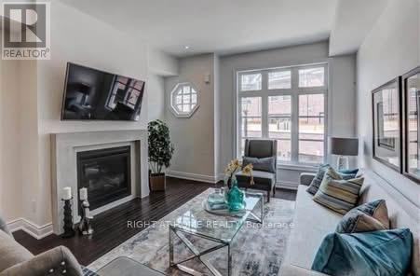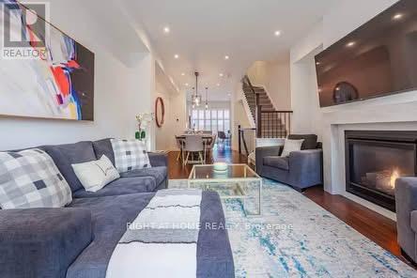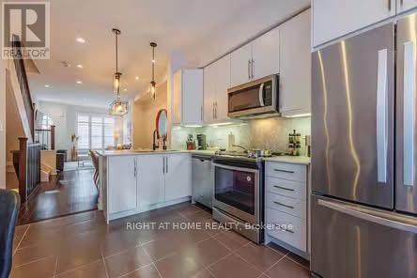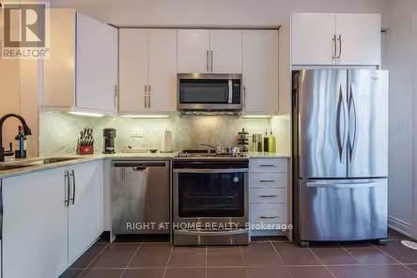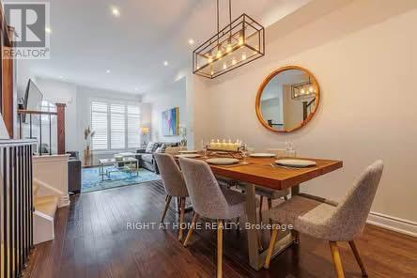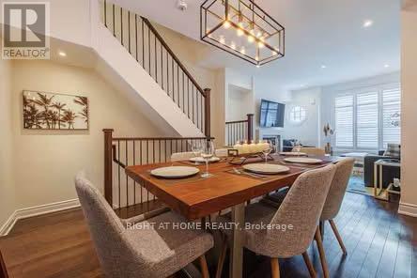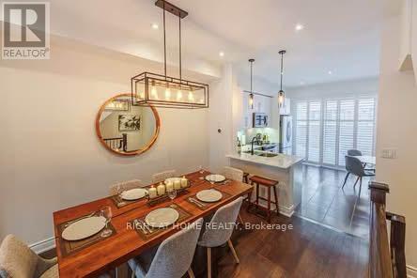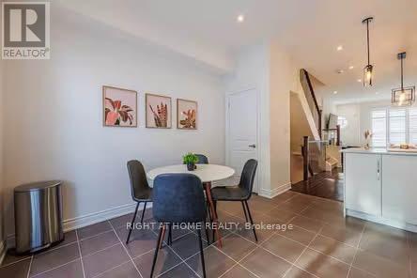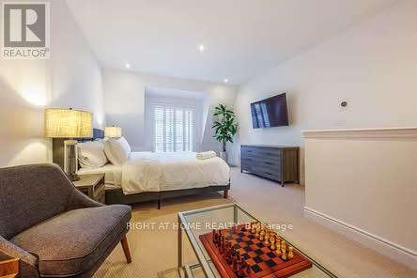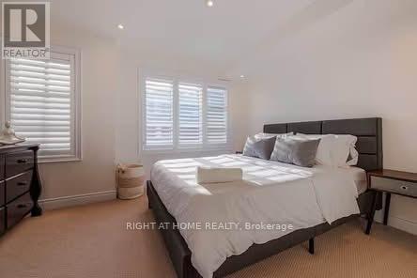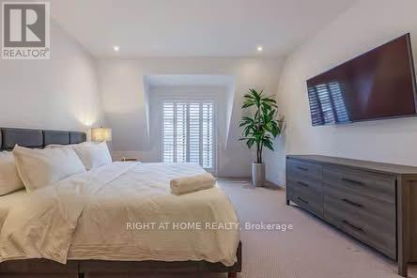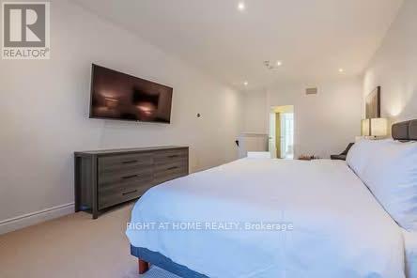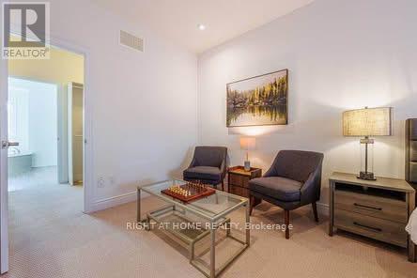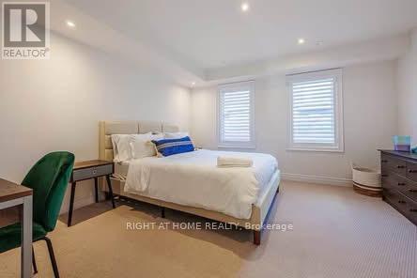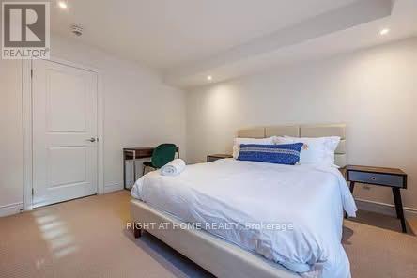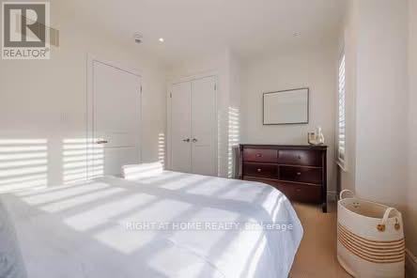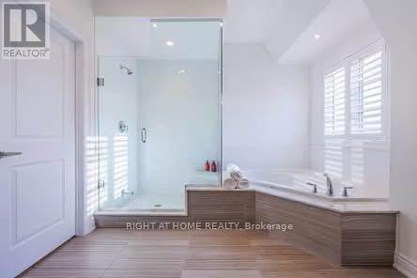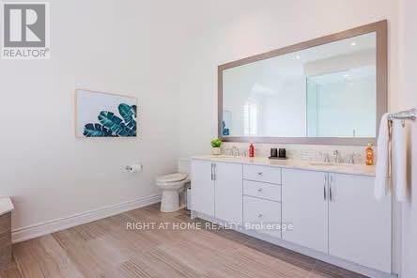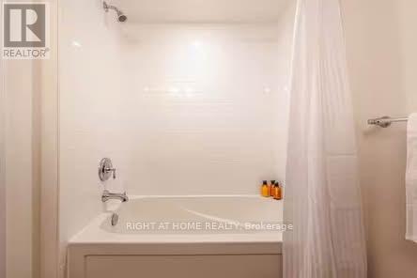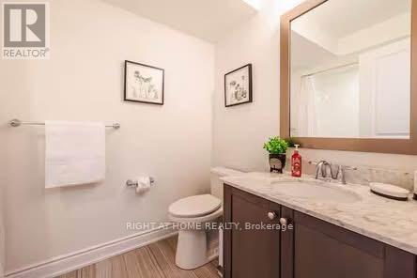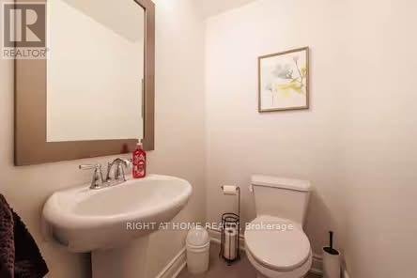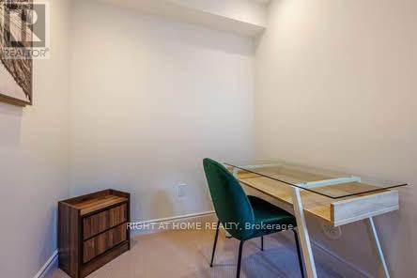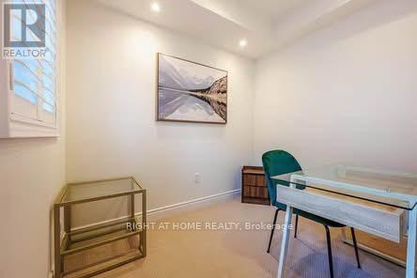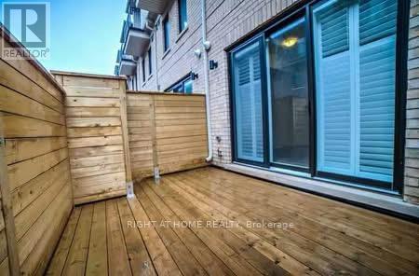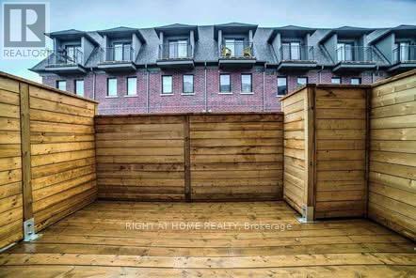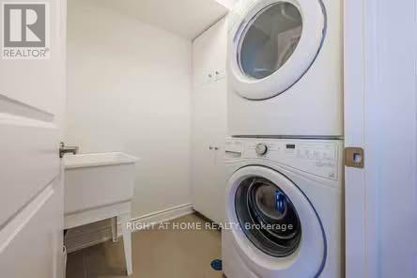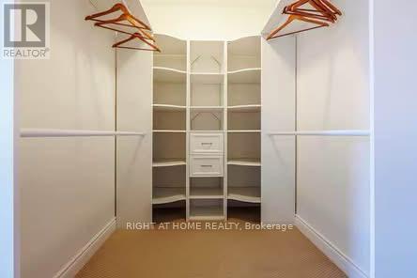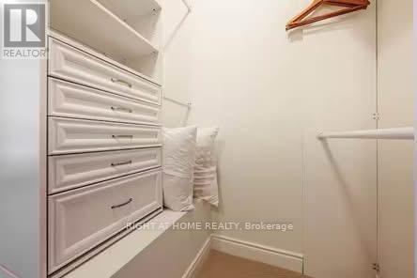70 - 290 Royalton Common Oakville, Ontario L6H 0N4
$4,200 Monthly
Prime Location | 3+ Bedrooms | 3 Bathrooms | Spacious Layout Welcome to Comfort, Style & Convenience Move right into this luxurious executive townhouse located in the highly sought-after River Oaks community. Thoughtfully designed and fully furnished, this all-inclusive home is ideal for professionals, relocating families, or anyone seeking a turn-key living experience. Main Living Features Bright & spacious living room with a 65-inch Smart TV Natural gas fireplace for cozy nights in Open-concept dining room with seating for 6 - perfect for hosting Fully equipped kitchen with: Eat-up island & 4-person breakfast area Walkout to an oversized private terrace Natural gas BBQ - ready for grilling Bedrooms & Bathrooms Top-floor Primary Suite: Occupies entire upper level Features a Juliette balcony Spa-like ensuite bathroom with: Soaker tub Double vanity Large walk-in shower Bedrooms 1 & 2:Located on second level Convenient in-suite laundry nearby Bonus Room: Perfect as a guest room, home office, or 4th bedroom3 Full Bathrooms: One on each level for ultimate convenience All-Inclusive Rental Just bring your suitcase! Full set of linens, towels & bedding Complete set of kitchen utensils, cookware & small appliances Utilities, Wi-Fi, and TV (optional inclusion) Why You'll Love It Prestigious River Oaks neighborhood Steps to parks, schools, shopping, and major commuter routes Ideal for corporate relocations, interim housing, or long-term stays AAA Tenants. Tenants pays for all utilities including hot water tank rental. (id:58043)
Property Details
| MLS® Number | W12486909 |
| Property Type | Single Family |
| Community Name | 1015 - RO River Oaks |
| Amenities Near By | Park, Place Of Worship, Schools, Public Transit |
| Community Features | Community Centre |
| Equipment Type | Water Heater |
| Features | Lane |
| Parking Space Total | 2 |
| Rental Equipment Type | Water Heater |
| Structure | Deck |
Building
| Bathroom Total | 3 |
| Bedrooms Above Ground | 3 |
| Bedrooms Total | 3 |
| Age | 6 To 15 Years |
| Amenities | Fireplace(s), Separate Heating Controls |
| Appliances | Dishwasher, Dryer, Stove, Washer, Refrigerator |
| Basement Type | None |
| Construction Style Attachment | Attached |
| Cooling Type | Central Air Conditioning |
| Exterior Finish | Brick |
| Fire Protection | Alarm System |
| Fireplace Present | Yes |
| Fireplace Total | 1 |
| Flooring Type | Hardwood |
| Foundation Type | Concrete |
| Half Bath Total | 1 |
| Heating Fuel | Natural Gas |
| Heating Type | Forced Air |
| Stories Total | 3 |
| Size Interior | 1,500 - 2,000 Ft2 |
| Type | Row / Townhouse |
| Utility Water | Municipal Water |
Parking
| Garage |
Land
| Acreage | No |
| Land Amenities | Park, Place Of Worship, Schools, Public Transit |
| Sewer | Sanitary Sewer |
| Size Depth | 59 Ft ,1 In |
| Size Frontage | 14 Ft ,1 In |
| Size Irregular | 14.1 X 59.1 Ft |
| Size Total Text | 14.1 X 59.1 Ft |
Rooms
| Level | Type | Length | Width | Dimensions |
|---|---|---|---|---|
| Second Level | Bedroom 2 | 13.12 m | 12.79 m | 13.12 m x 12.79 m |
| Second Level | Bedroom 3 | 13.12 m | 10.5 m | 13.12 m x 10.5 m |
| Third Level | Bedroom | 21.96 m | 13.12 m | 21.96 m x 13.12 m |
| Main Level | Living Room | 15.09 m | 13.12 m | 15.09 m x 13.12 m |
| Main Level | Dining Room | 10.82 m | 9.51 m | 10.82 m x 9.51 m |
| Main Level | Kitchen | 13.12 m | 12.79 m | 13.12 m x 12.79 m |
| Main Level | Den | 8.2 m | 7.87 m | 8.2 m x 7.87 m |
Utilities
| Cable | Available |
| Electricity | Available |
| Sewer | Installed |
Contact Us
Contact us for more information
Aejaz Ahmed
Salesperson
www.teamahmed.ca/
480 Eglinton Ave West #30, 106498
Mississauga, Ontario L5R 0G2
(905) 565-9200
(905) 565-6677
www.rightathomerealty.com/

Shahab Ahmed
Salesperson
480 Eglinton Ave West #30, 106498
Mississauga, Ontario L5R 0G2
(905) 565-9200
(905) 565-6677
www.rightathomerealty.com/


