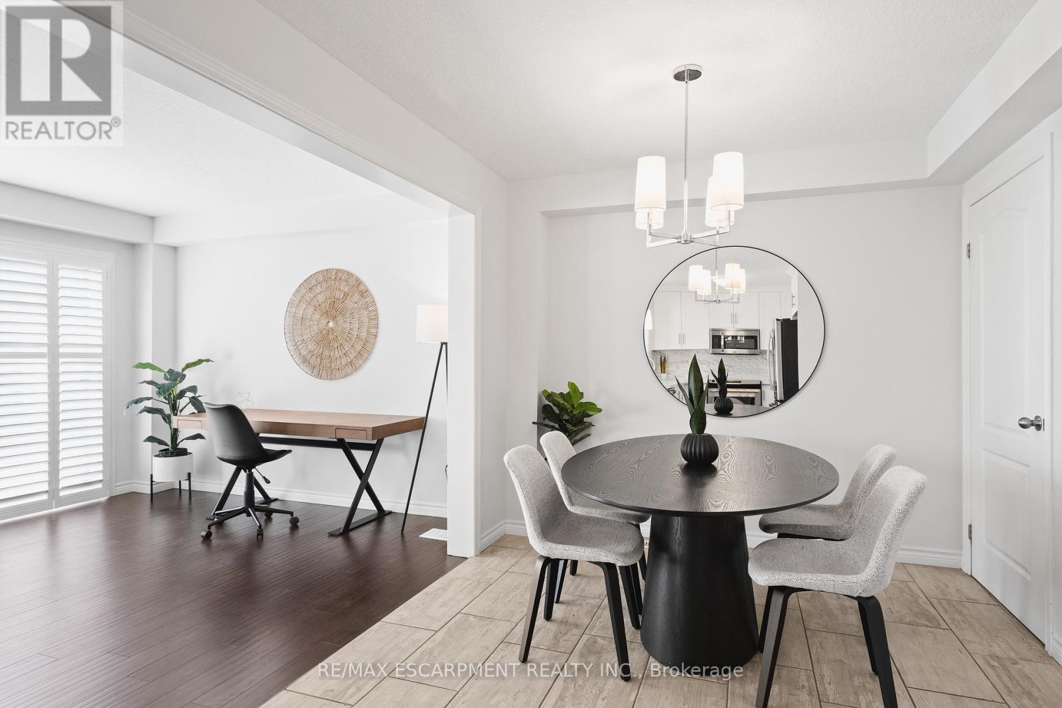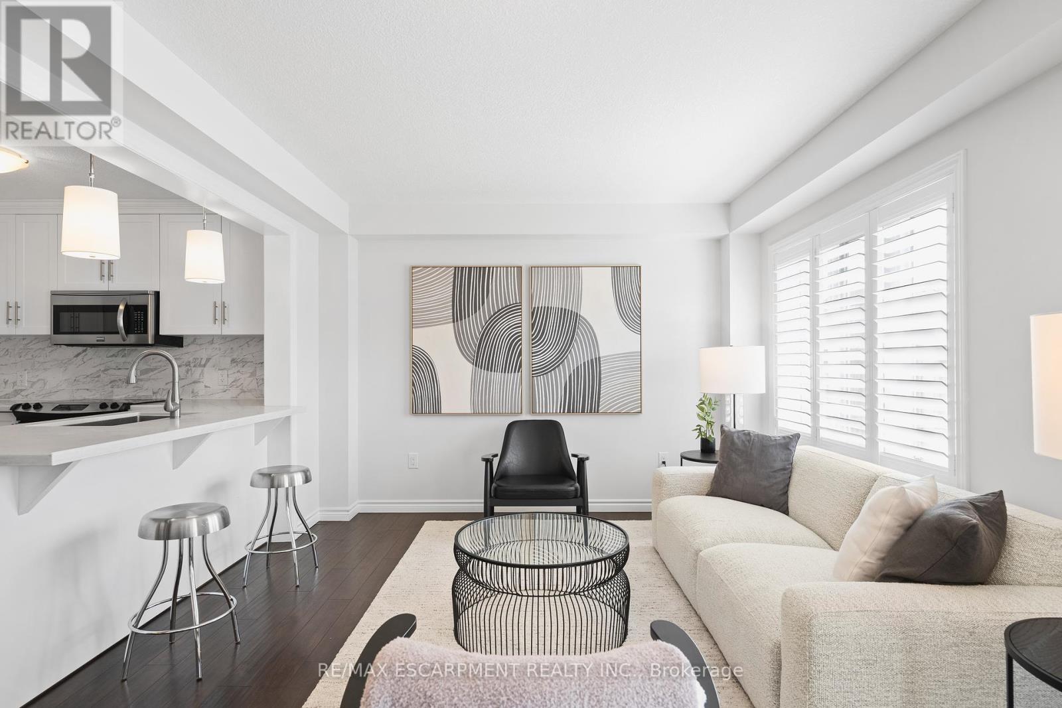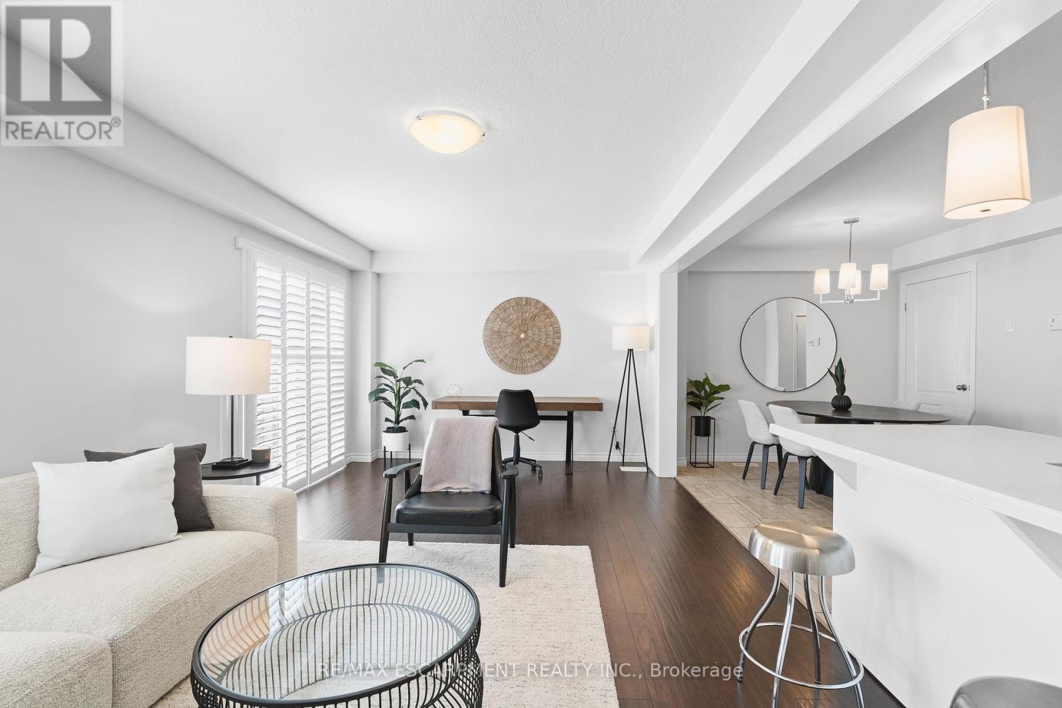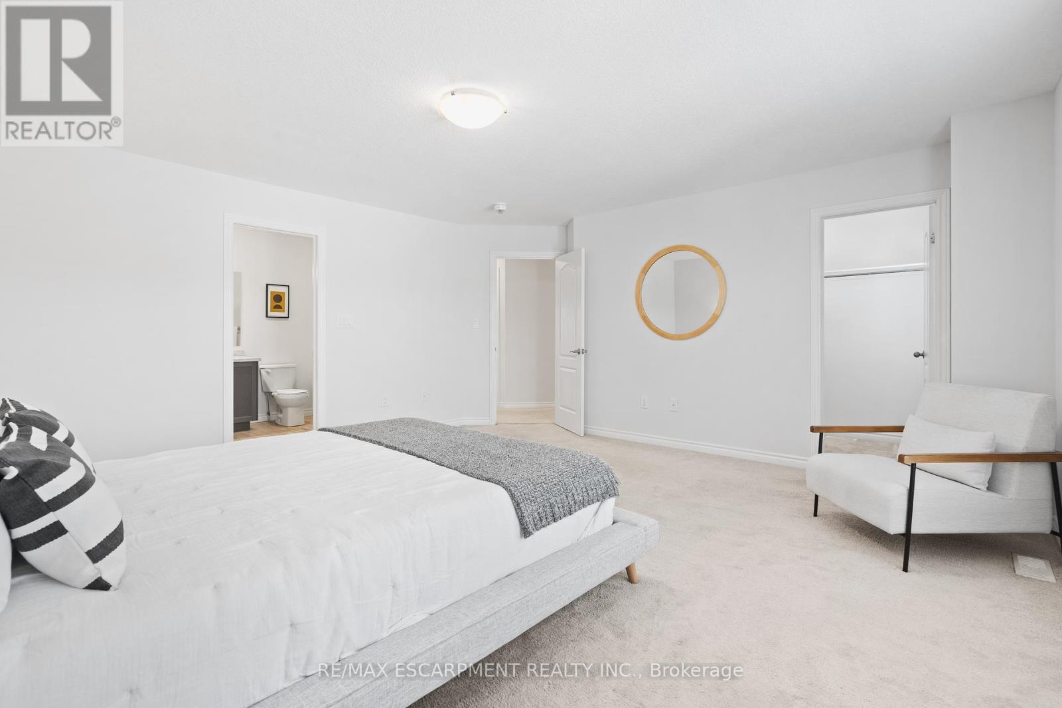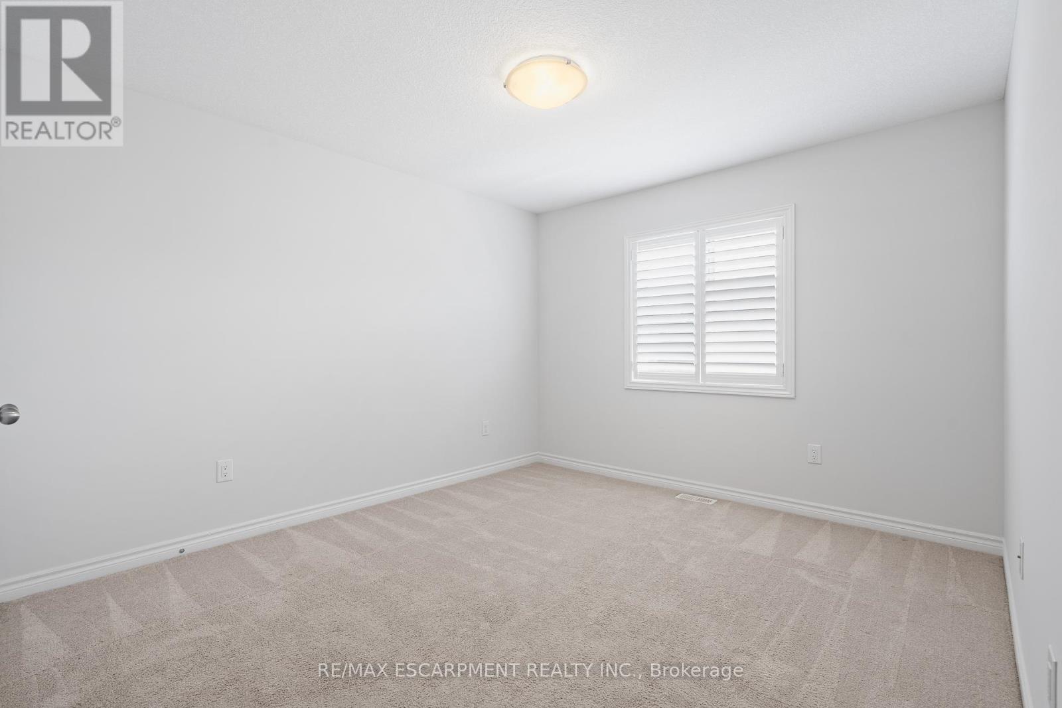70 Abbott Place Pelham, Ontario L0S 1E5
$679,900
Absolutely Stunning Executive Family Home In Most Desirable Lookout Point Community Of Fonthill. Situated On A Quiet Child Friendly Street, This Tastefully Upgraded Open Concept Floorplan Offers A Welcoming Foyer, Interior Access To Oversized Garage, Brilliant Hardwood Flooring, Elegant Lighting, California Window Treatments Throughout, Beautiful Modern Chef's Eat-In Kitchen W/Quartz Counters & Breakfast Bar Overlooking Sun-Filled Dining/Living Rooms. Walkout Leading To Deck In Fully Fenced Private Backyard. Upper Level Features Master Retreat W/Spa Inspired 4Pc Ensuite & Large Walk-In Closet. 2 Additional Spacious Bedrooms With Double Closets, Large Windows & Gorgeous Chic Main Bath. **** EXTRAS **** Exceptional Value In Ideal Location! Convenient Proximity to St. Catharines, Niagara Falls, all major highways, Parks/Trails & All Amenities. (id:58043)
Property Details
| MLS® Number | X9343328 |
| Property Type | Single Family |
| AmenitiesNearBy | Park, Schools |
| ParkingSpaceTotal | 3 |
| Structure | Deck |
Building
| BathroomTotal | 3 |
| BedroomsAboveGround | 3 |
| BedroomsTotal | 3 |
| Appliances | Garage Door Opener Remote(s), Dishwasher, Dryer, Garage Door Opener, Microwave, Range, Refrigerator, Washer |
| BasementDevelopment | Unfinished |
| BasementType | N/a (unfinished) |
| ConstructionStyleAttachment | Attached |
| CoolingType | Central Air Conditioning |
| ExteriorFinish | Aluminum Siding, Brick |
| FlooringType | Hardwood, Tile |
| FoundationType | Concrete |
| HalfBathTotal | 1 |
| HeatingFuel | Natural Gas |
| HeatingType | Forced Air |
| StoriesTotal | 2 |
| Type | Row / Townhouse |
| UtilityWater | Municipal Water |
Parking
| Garage |
Land
| Acreage | No |
| LandAmenities | Park, Schools |
| Sewer | Sanitary Sewer |
| SizeDepth | 114 Ft ,9 In |
| SizeFrontage | 25 Ft ,3 In |
| SizeIrregular | 25.3 X 114.83 Ft |
| SizeTotalText | 25.3 X 114.83 Ft |
Rooms
| Level | Type | Length | Width | Dimensions |
|---|---|---|---|---|
| Second Level | Primary Bedroom | 5.09 m | 5.02 m | 5.09 m x 5.02 m |
| Second Level | Bedroom 2 | 3.74 m | 3.35 m | 3.74 m x 3.35 m |
| Second Level | Bedroom 3 | 3.35 m | 3.1 m | 3.35 m x 3.1 m |
| Main Level | Living Room | 6.33 m | 3.53 m | 6.33 m x 3.53 m |
| Main Level | Dining Room | 6.33 m | 3.53 m | 6.33 m x 3.53 m |
| Main Level | Kitchen | 3.07 m | 2.72 m | 3.07 m x 2.72 m |
| Main Level | Eating Area | 3.29 m | 2.74 m | 3.29 m x 2.74 m |
https://www.realtor.ca/real-estate/27398661/70-abbott-place-pelham
Interested?
Contact us for more information
Sonny Korotana
Salesperson
1320 Cornwall Rd Unit 103c
Oakville, Ontario L6J 7W5









