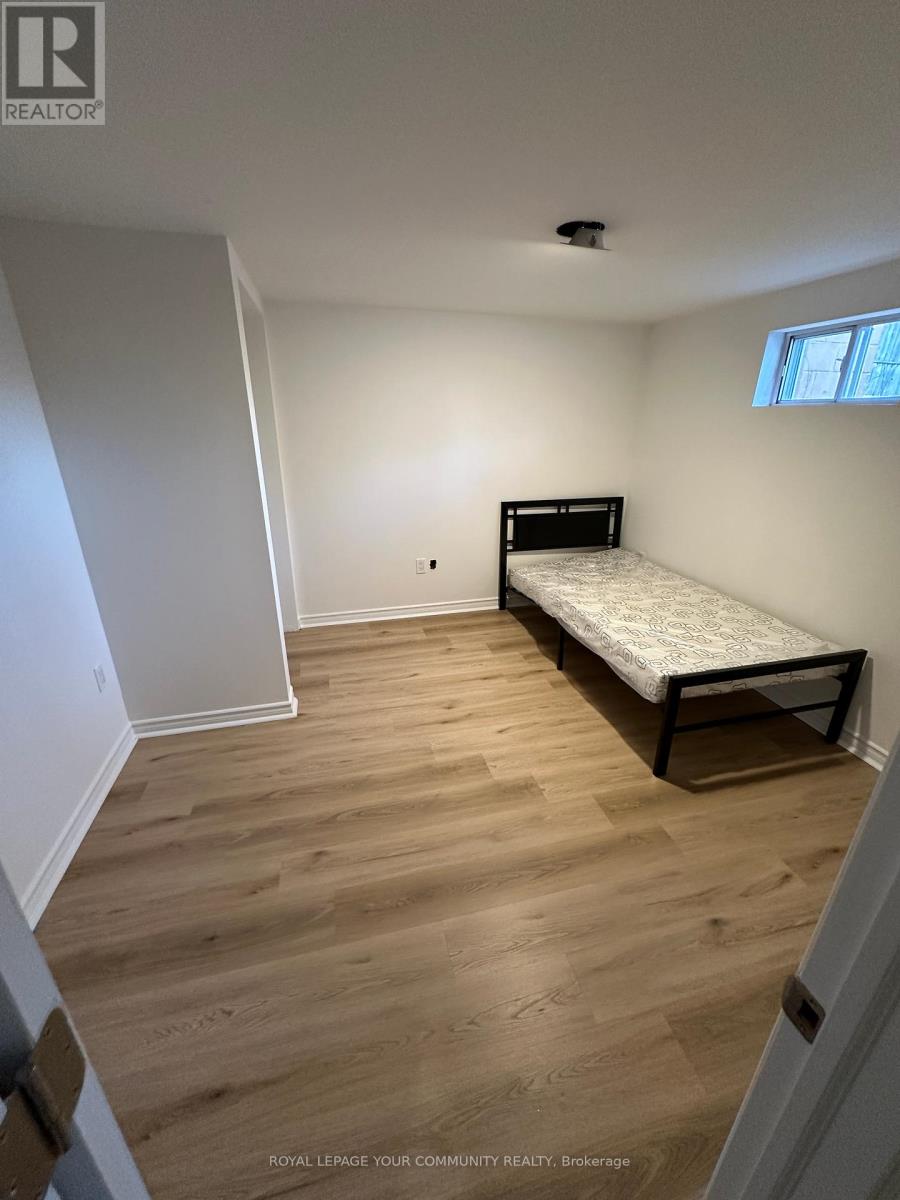70 Child Drive Aurora, Ontario L4G 1Y7
2 Bedroom
1 Bathroom
1099.9909 - 1499.9875 sqft
Bungalow
Central Air Conditioning
Forced Air
$1,900 Monthly
newly Renovated 2 Bedrooms Basement with separate entrance in desirable area for lease ,New Flooring,Newly Painted, Separate Laundry ,perfect for those seeking privacy and comfort . Close to schools, nearby shopping centers, easy access to Metro Store! (id:58043)
Property Details
| MLS® Number | N11912445 |
| Property Type | Single Family |
| Community Name | Aurora Highlands |
| AmenitiesNearBy | Schools, Park |
| CommunityFeatures | Community Centre |
| Features | Wooded Area |
| ParkingSpaceTotal | 1 |
Building
| BathroomTotal | 1 |
| BedroomsAboveGround | 2 |
| BedroomsTotal | 2 |
| Appliances | Water Heater, Dryer, Refrigerator, Stove, Washer, Window Coverings |
| ArchitecturalStyle | Bungalow |
| BasementDevelopment | Finished |
| BasementFeatures | Apartment In Basement |
| BasementType | N/a (finished) |
| ConstructionStyleAttachment | Detached |
| CoolingType | Central Air Conditioning |
| ExteriorFinish | Brick |
| FlooringType | Vinyl |
| FoundationType | Concrete |
| HeatingFuel | Natural Gas |
| HeatingType | Forced Air |
| StoriesTotal | 1 |
| SizeInterior | 1099.9909 - 1499.9875 Sqft |
| Type | House |
| UtilityWater | Municipal Water |
Land
| Acreage | No |
| FenceType | Fenced Yard |
| LandAmenities | Schools, Park |
| Sewer | Sanitary Sewer |
| SizeDepth | 137 Ft ,6 In |
| SizeFrontage | 51 Ft |
| SizeIrregular | 51 X 137.5 Ft |
| SizeTotalText | 51 X 137.5 Ft |
Rooms
| Level | Type | Length | Width | Dimensions |
|---|---|---|---|---|
| Basement | Kitchen | Measurements not available | ||
| Basement | Living Room | Measurements not available | ||
| Basement | Bedroom | Measurements not available | ||
| Basement | Bedroom | Measurements not available |
Utilities
| Cable | Available |
| Sewer | Installed |
https://www.realtor.ca/real-estate/27777423/70-child-drive-aurora-aurora-highlands-aurora-highlands
Interested?
Contact us for more information
Reza Sedighian
Salesperson
Royal LePage Your Community Realty
14799 Yonge Street, 100408
Aurora, Ontario L4G 1N1
14799 Yonge Street, 100408
Aurora, Ontario L4G 1N1





























