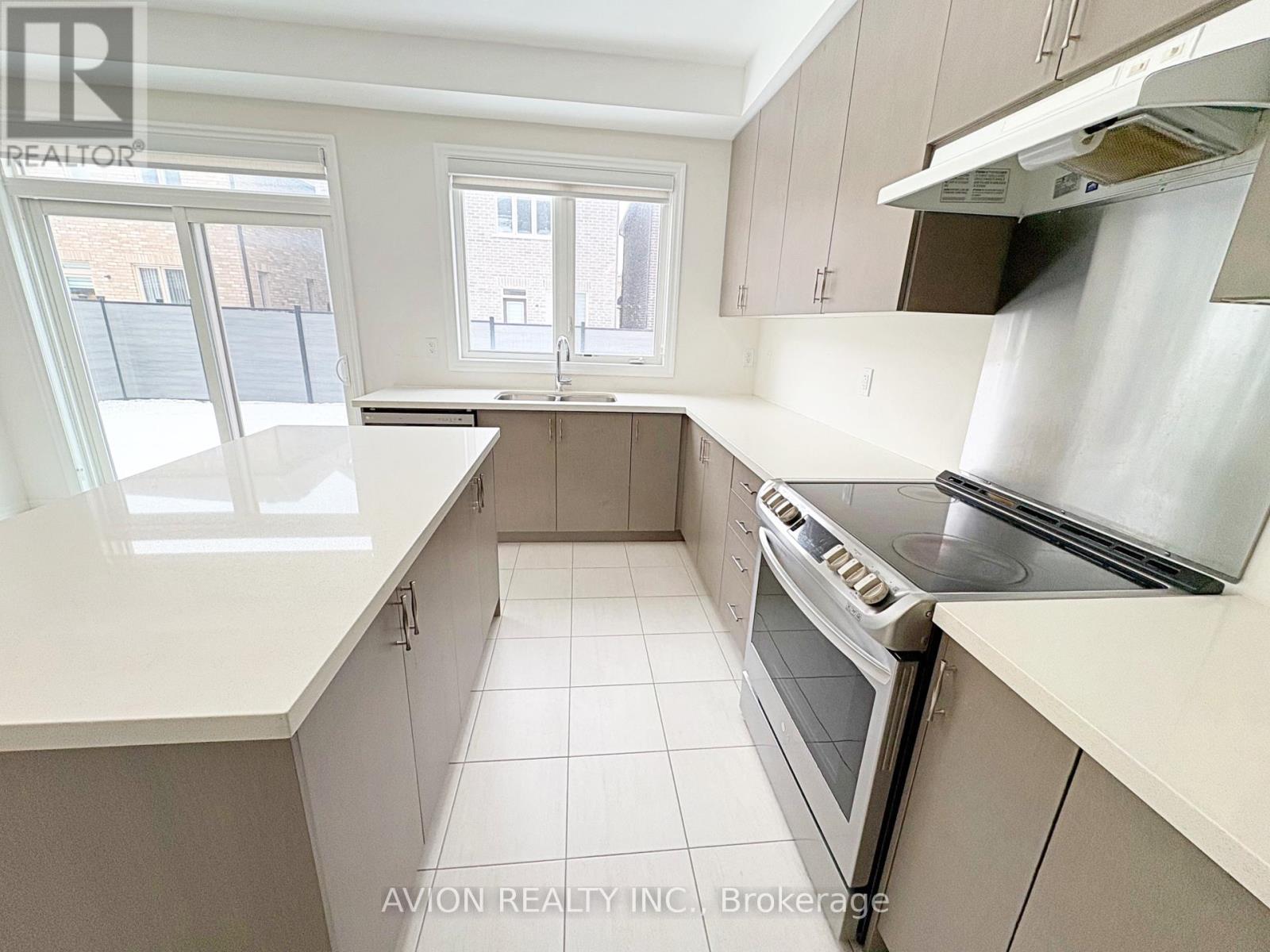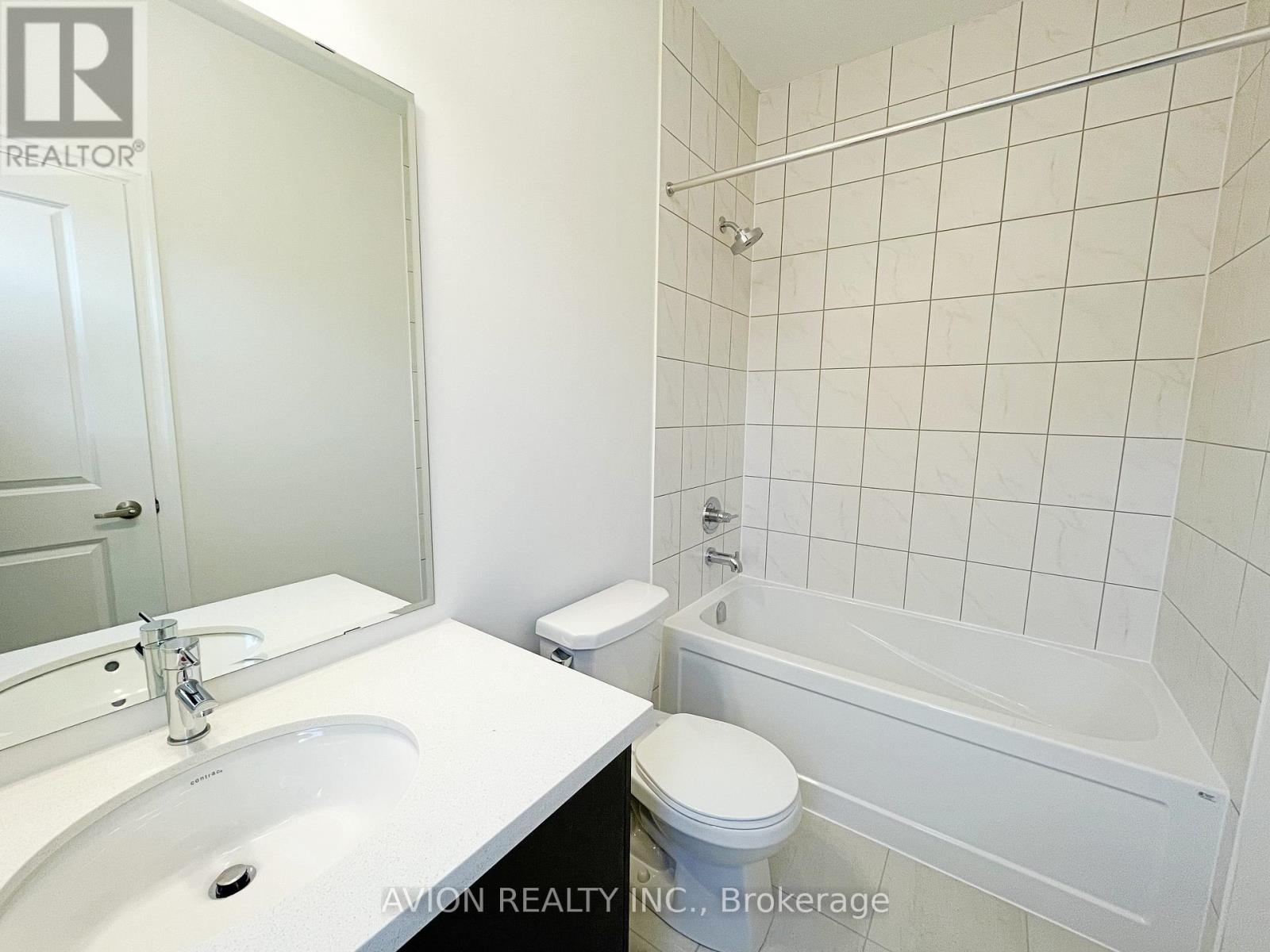70 Crofting Crescent Markham, Ontario L6E 0W1
$4,450 Monthly
Stunning 2-Year-Old Home In The Sought-After Wismer Community! This Beautifully Upgraded Home Boasts A Bright And Open-Concept Layout With 9-Foot Ceilings On Both The Main And Second Floors. Features Include Hardwood Flooring Throughout The Main Level, Elegant Oak Stairs, And Smooth Ceilings For A Modern Touch. The Oversized Windows Flood The Space With Natural Light, Creating An Inviting Ambiance. The Gourmet Eat-In Kitchen Is A Chefs Dream, Complete With Extended-Height Upper Cabinets, Quartz Countertops, A Spacious Central Island, And High-End Stainless Steel Appliances. The Home Offers 4 Generously Sized Bedrooms, Each With Its Own Walk-In Closet And Ensuite Or Semi-Ensuite Bath For Ultimate Comfort And Privacy. The Primary Suite Is A Retreat In Itself, Accommodating A King-Size Bed And Featuring A Luxurious 5-Piece Ensuite. Additional Highlights Include A Separate Entrance To The Basement, Mudroom, And A Huge Fenced Yard Perfect For Outdoor Enjoyment. Located In A Top-Ranked School Zone, This Home Is Minutes Away From The Go Train Station, Hwy 404 & 407, Markville Shopping Centre, And A Variety Of Dining OptionsA Perfect Blend Of Convenience, Style, And Comfort! **** EXTRAS **** All Existing Appliances Including Fridge, Stove, Range Hood, Dishwasher, Washer, Dryer, Existing Light Fixtures, Existing Window Coverings. (id:58043)
Property Details
| MLS® Number | N11930983 |
| Property Type | Single Family |
| Neigbourhood | Wismer Commons |
| Community Name | Wismer |
| AmenitiesNearBy | Park, Schools, Public Transit, Hospital |
| CommunityFeatures | Community Centre |
| ParkingSpaceTotal | 4 |
Building
| BathroomTotal | 4 |
| BedroomsAboveGround | 4 |
| BedroomsTotal | 4 |
| BasementType | Full |
| ConstructionStyleAttachment | Detached |
| CoolingType | Central Air Conditioning |
| ExteriorFinish | Brick |
| FireplacePresent | Yes |
| FlooringType | Hardwood, Carpeted |
| FoundationType | Concrete |
| HalfBathTotal | 1 |
| HeatingFuel | Natural Gas |
| HeatingType | Forced Air |
| StoriesTotal | 2 |
| Type | House |
| UtilityWater | Municipal Water |
Parking
| Garage |
Land
| Acreage | No |
| FenceType | Fenced Yard |
| LandAmenities | Park, Schools, Public Transit, Hospital |
| Sewer | Sanitary Sewer |
Rooms
| Level | Type | Length | Width | Dimensions |
|---|---|---|---|---|
| Second Level | Primary Bedroom | 3.68 m | 4.9 m | 3.68 m x 4.9 m |
| Second Level | Bedroom 2 | 3.38 m | 4.34 m | 3.38 m x 4.34 m |
| Second Level | Bedroom 3 | 2.92 m | 3.84 m | 2.92 m x 3.84 m |
| Second Level | Bedroom 4 | 3.07 m | 3.38 m | 3.07 m x 3.38 m |
| Second Level | Laundry Room | 2 m | 3 m | 2 m x 3 m |
| Main Level | Great Room | 2.87 m | 3.66 m | 2.87 m x 3.66 m |
| Main Level | Living Room | 3.48 m | 4.9 m | 3.48 m x 4.9 m |
| Main Level | Dining Room | 2.46 m | 4.9 m | 2.46 m x 4.9 m |
| Main Level | Kitchen | 2.44 m | 4.6 m | 2.44 m x 4.6 m |
https://www.realtor.ca/real-estate/27819523/70-crofting-crescent-markham-wismer-wismer
Interested?
Contact us for more information
Deven Chen
Broker
50 Acadia Ave #130
Markham, Ontario L3R 0B3
























