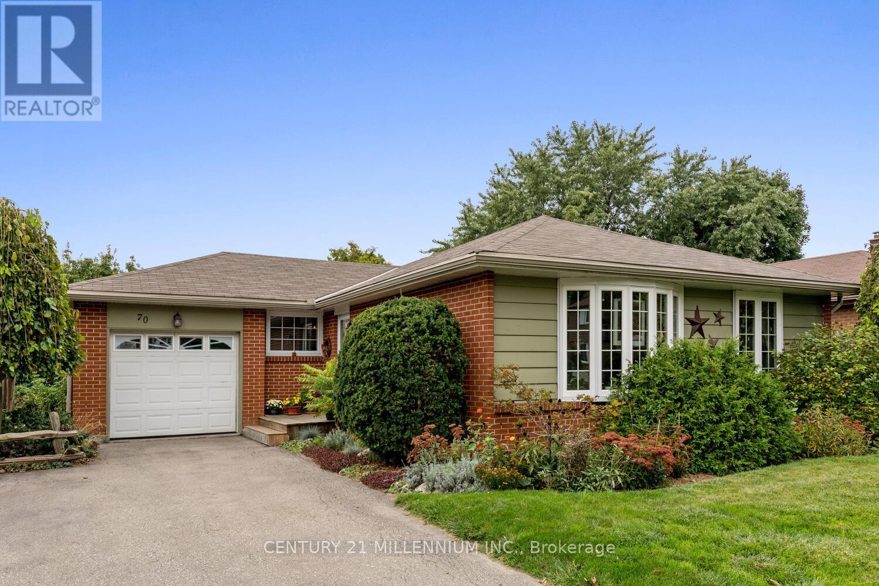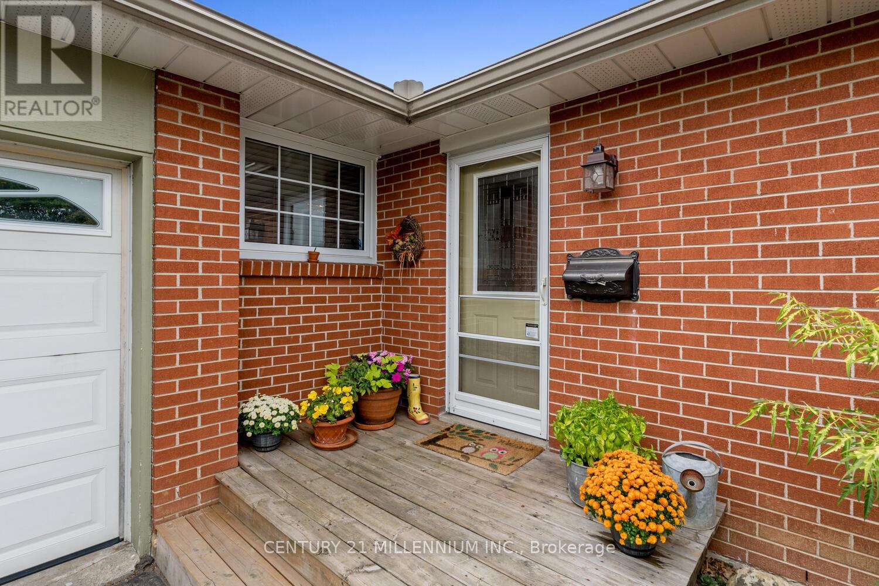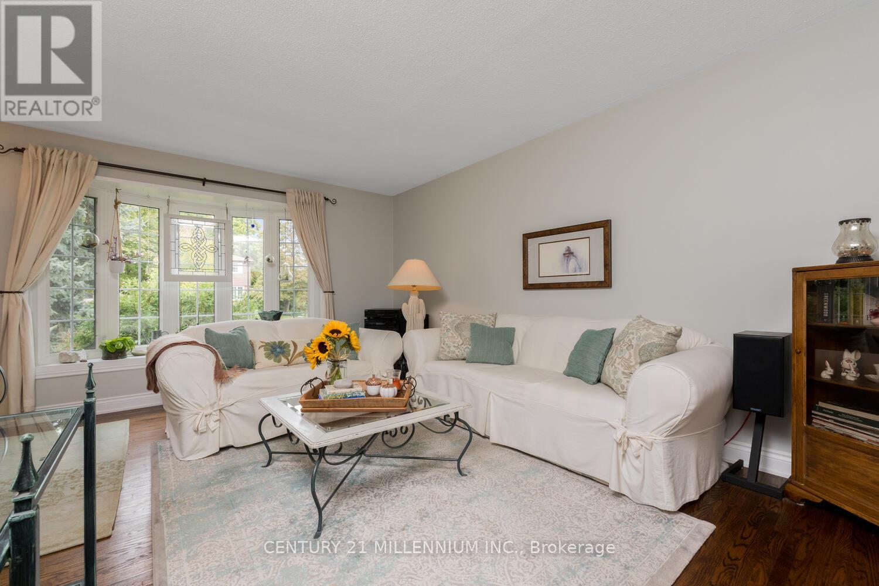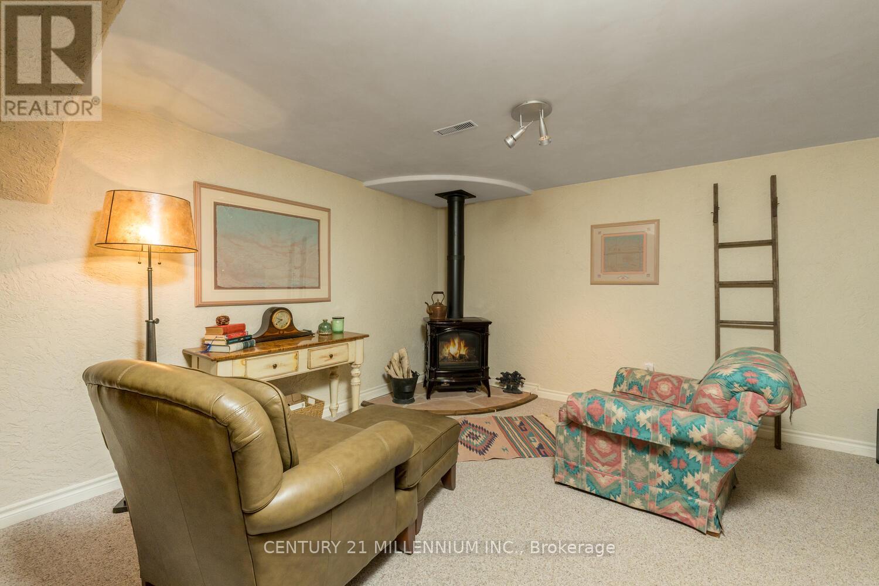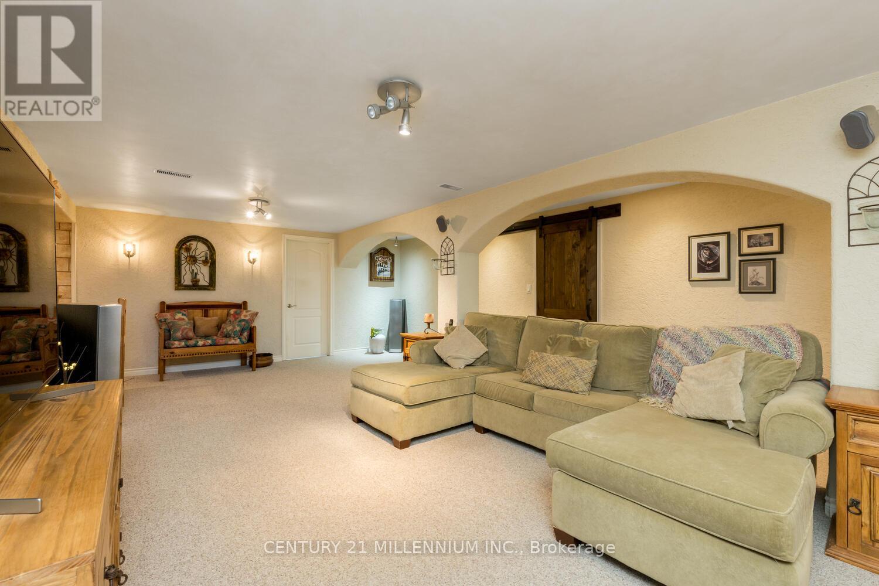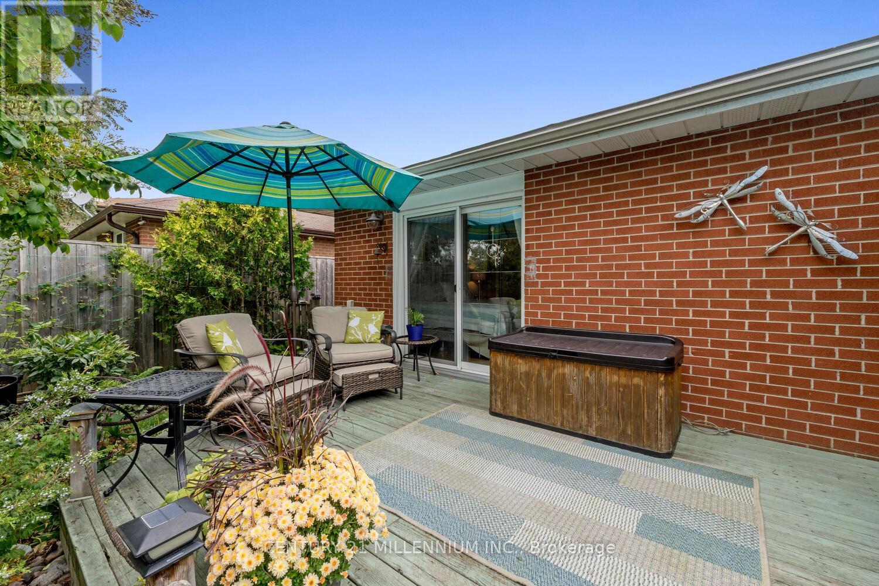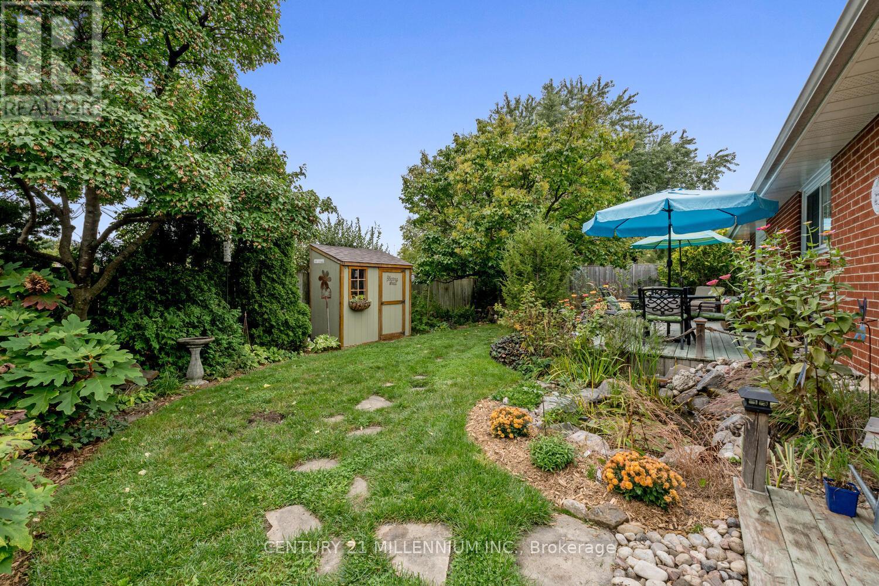70 Dorchester Drive Brampton, Ontario L6T 3E4
$1,025,000
This beautiful family home is situated in the well sought after area called the D Section. This lovely bungalow features no homes behind & has been renovated from top to bottom with high end finishes & meticulous care. The beautiful eat in kitchen offers quartz counters, a built in quartz breakfast bar & gleaming hardwood floors. The living & dining area features a gorgeous bay window overlooking the certified native plant garden! The master offers an impressive professionally installed closet w/organizers & a sliding door out to your private backyard! It offers you complete privacy with large park behind, a spacious deck, custom built pond with waterfall & handy garden shed! The basement is finished with a cozy gas fireplace, 3 pc bathroom & large storage room. Fall in love with the home & then with the area! This family driven community offers all types of schools, many beautiful parks, miles of picturesque pathways, all kinds of amenities & the GO train is just 10 minutes away! **** EXTRAS **** The garage offers you a walk out to the backyard and the separate entrance into the basement can be found at the opposite side of the house, offering you complete separation if needed. (id:58043)
Property Details
| MLS® Number | W9377778 |
| Property Type | Single Family |
| Community Name | Southgate |
| AmenitiesNearBy | Place Of Worship, Public Transit, Schools |
| CommunityFeatures | Community Centre |
| Features | Conservation/green Belt |
| ParkingSpaceTotal | 4 |
| Structure | Shed |
Building
| BathroomTotal | 2 |
| BedroomsAboveGround | 3 |
| BedroomsTotal | 3 |
| Appliances | Dishwasher, Dryer, Garage Door Opener, Range, Refrigerator, Stove, Washer, Window Coverings |
| ArchitecturalStyle | Bungalow |
| BasementDevelopment | Finished |
| BasementFeatures | Separate Entrance |
| BasementType | N/a (finished) |
| ConstructionStyleAttachment | Detached |
| CoolingType | Central Air Conditioning |
| ExteriorFinish | Brick, Wood |
| FireplacePresent | Yes |
| FlooringType | Hardwood, Vinyl, Ceramic, Carpeted, Concrete |
| FoundationType | Poured Concrete |
| HeatingFuel | Natural Gas |
| HeatingType | Forced Air |
| StoriesTotal | 1 |
| Type | House |
| UtilityWater | Municipal Water |
Parking
| Attached Garage |
Land
| Acreage | No |
| FenceType | Fenced Yard |
| LandAmenities | Place Of Worship, Public Transit, Schools |
| Sewer | Sanitary Sewer |
| SizeDepth | 110 Ft ,1 In |
| SizeFrontage | 55 Ft |
| SizeIrregular | 55.06 X 110.13 Ft |
| SizeTotalText | 55.06 X 110.13 Ft |
Rooms
| Level | Type | Length | Width | Dimensions |
|---|---|---|---|---|
| Lower Level | Laundry Room | 2.23 m | 1.99 m | 2.23 m x 1.99 m |
| Lower Level | Recreational, Games Room | 9.38 m | 4.73 m | 9.38 m x 4.73 m |
| Lower Level | Bathroom | Measurements not available | ||
| Lower Level | Utility Room | 8.67 m | 2.99 m | 8.67 m x 2.99 m |
| Main Level | Living Room | 4.86 m | 3.49 m | 4.86 m x 3.49 m |
| Main Level | Dining Room | 2.74 m | 2.72 m | 2.74 m x 2.72 m |
| Main Level | Kitchen | 3.63 m | 2.62 m | 3.63 m x 2.62 m |
| Main Level | Primary Bedroom | 3.94 m | 3.71 m | 3.94 m x 3.71 m |
| Main Level | Bedroom 2 | 4.07 m | 2.56 m | 4.07 m x 2.56 m |
| Main Level | Bedroom 3 | 3.63 m | 3.03 m | 3.63 m x 3.03 m |
| Main Level | Bathroom | Measurements not available |
https://www.realtor.ca/real-estate/27492196/70-dorchester-drive-brampton-southgate-southgate
Interested?
Contact us for more information
Holly Parkes
Salesperson
181a Queen St E
Brampton, Ontario L6W 2B3


