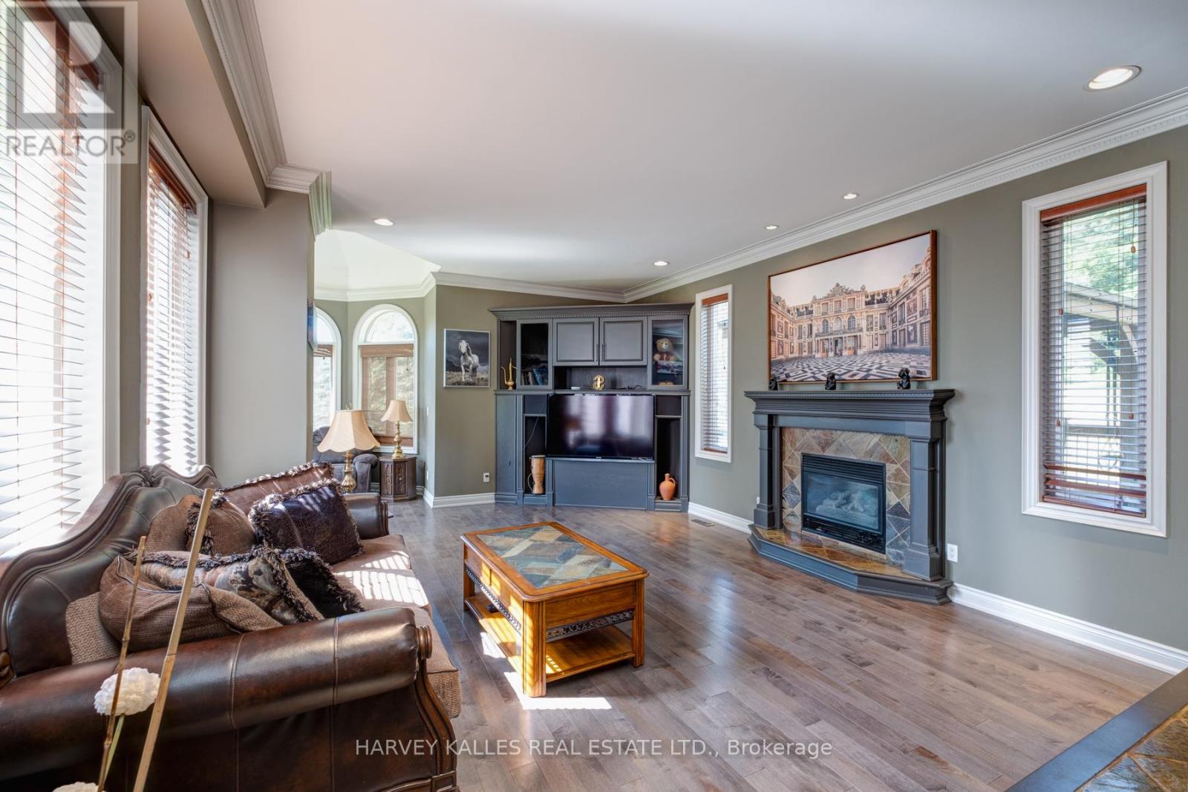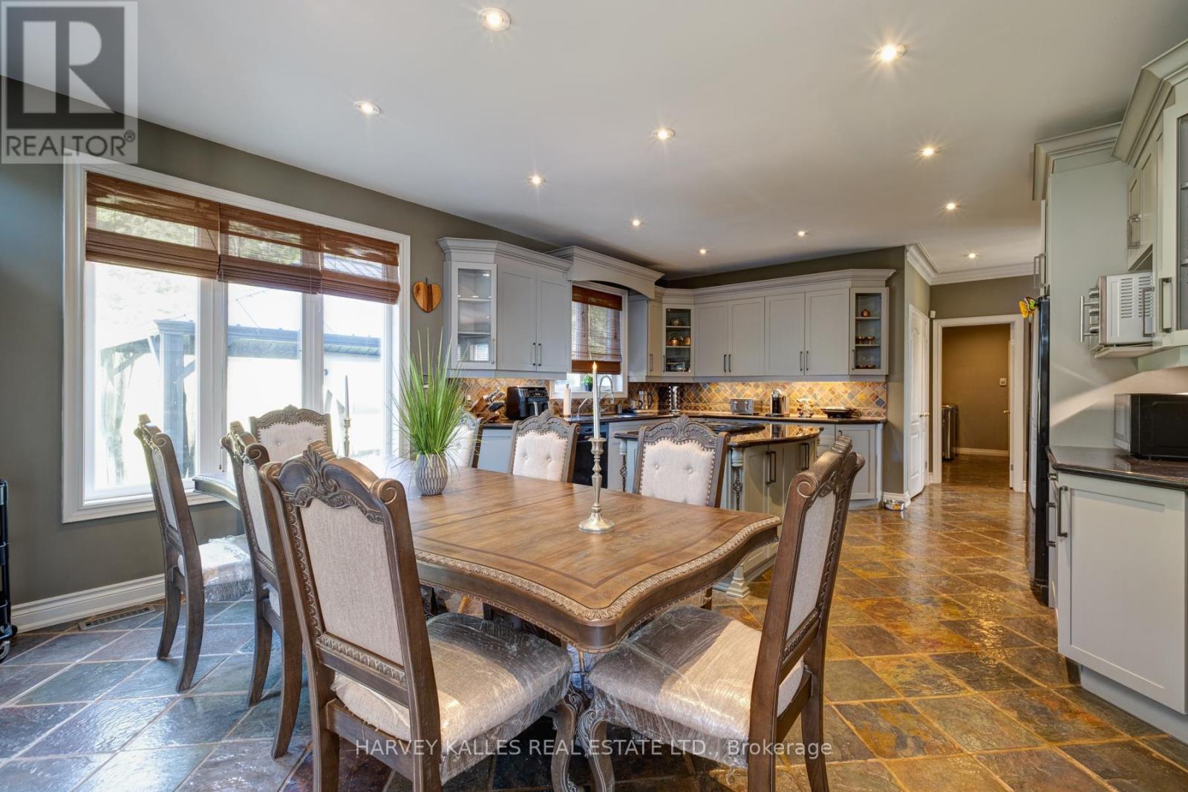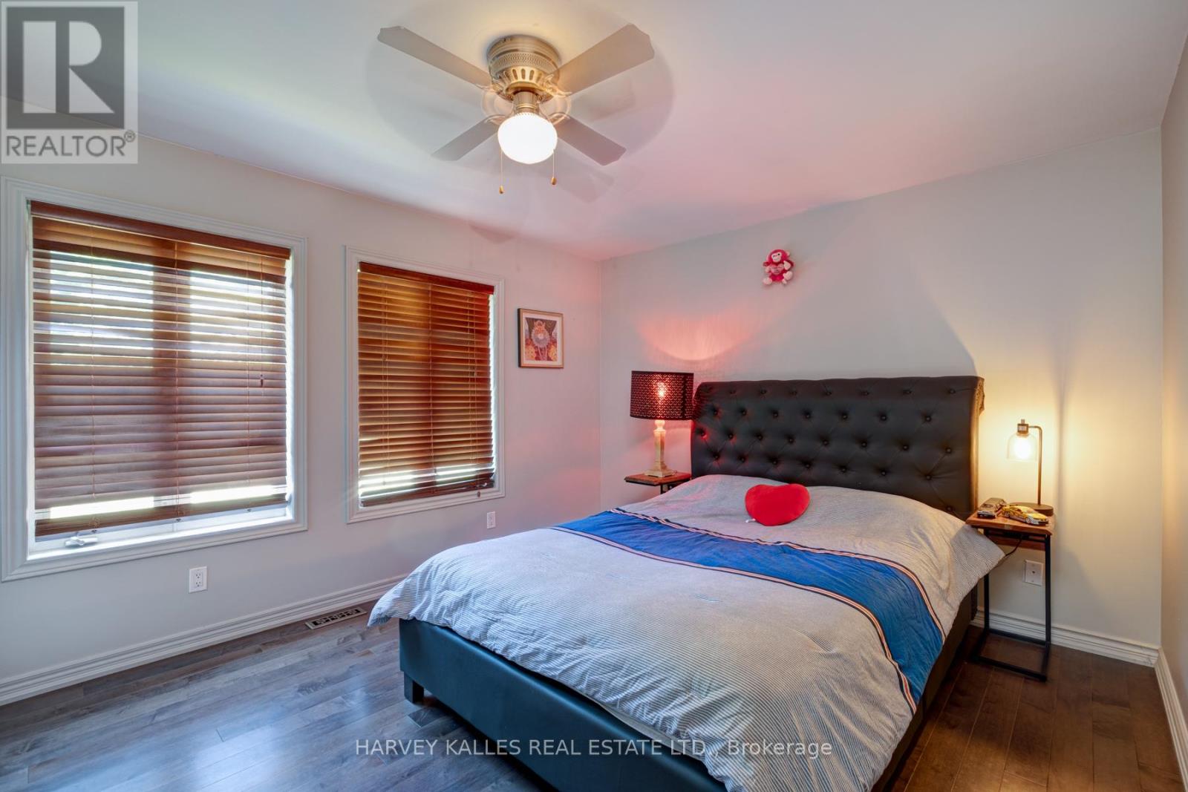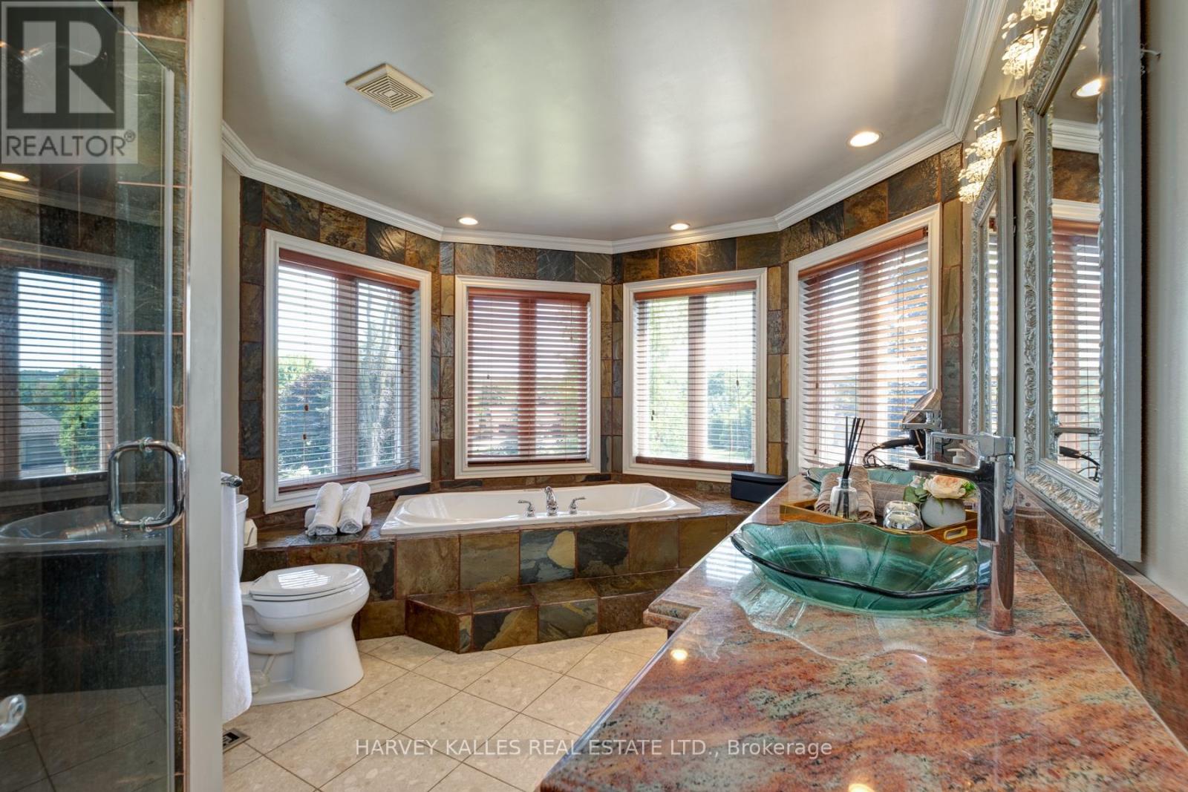70 Kilkenny Trail Bradford West Gwillimbury, Ontario L3Z 3C5
$7,800 Monthly
Stunning luxury fully furnished short term or long term (TBA). Custom built dream home located on an exclusive cul-de-sac, nestled on a premium 2.5 acre land, this regal residence boasts over 4500 square feet of living space, is optimally located and features 5 bedrooms, 4 bathrooms, finished basement, Chef's kitchen & gas fireplaces. The breakfast area opens to a majestic backyard which features 20' + deck & outdoor bar. Beautiful coalescence of traditional family living & timeless elegance. **** EXTRAS **** Finished lower level features custom bar, large windows, 3-piece bath & ample storage. 3 car garage & driveway parks 18. Minutes to major highways, shopping & dining. 45 min to Toronto, 20 min to Barrie. The BMW fast charger Universal Brand (id:58043)
Property Details
| MLS® Number | N9016154 |
| Property Type | Single Family |
| Community Name | Rural Bradford West Gwillimbury |
| ParkingSpaceTotal | 21 |
Building
| BathroomTotal | 4 |
| BedroomsAboveGround | 4 |
| BedroomsBelowGround | 1 |
| BedroomsTotal | 5 |
| Appliances | Cooktop, Dishwasher, Oven, Refrigerator, Window Coverings, Wine Fridge |
| BasementDevelopment | Finished |
| BasementFeatures | Separate Entrance |
| BasementType | N/a (finished) |
| ConstructionStyleAttachment | Detached |
| CoolingType | Central Air Conditioning |
| ExteriorFinish | Brick |
| FireplacePresent | Yes |
| FlooringType | Hardwood |
| HalfBathTotal | 1 |
| HeatingFuel | Natural Gas |
| HeatingType | Forced Air |
| StoriesTotal | 2 |
| Type | House |
Parking
| Attached Garage |
Land
| Acreage | No |
| Sewer | Septic System |
Rooms
| Level | Type | Length | Width | Dimensions |
|---|---|---|---|---|
| Second Level | Primary Bedroom | 5.68 m | 4 m | 5.68 m x 4 m |
| Second Level | Bedroom 2 | 3.99 m | 3.87 m | 3.99 m x 3.87 m |
| Second Level | Bedroom 3 | 3.99 m | 2.37 m | 3.99 m x 2.37 m |
| Second Level | Bedroom 4 | 3.3 m | 1.88 m | 3.3 m x 1.88 m |
| Basement | Exercise Room | 4.57 m | 3 m | 4.57 m x 3 m |
| Basement | Recreational, Games Room | 3.96 m | 3.65 m | 3.96 m x 3.65 m |
| Basement | Media | 4.69 m | 3.65 m | 4.69 m x 3.65 m |
| Main Level | Living Room | 4.28 m | 3.65 m | 4.28 m x 3.65 m |
| Main Level | Dining Room | 3.85 m | 3.65 m | 3.85 m x 3.65 m |
| Main Level | Family Room | 5.18 m | 4.86 m | 5.18 m x 4.86 m |
| Main Level | Kitchen | 5.18 m | 4.15 m | 5.18 m x 4.15 m |
| Main Level | Foyer | 5.32 m | 3.35 m | 5.32 m x 3.35 m |
Interested?
Contact us for more information
Sam Ehssan Schariefy
Broker
2145 Avenue Road
Toronto, Ontario M5M 4B2







































