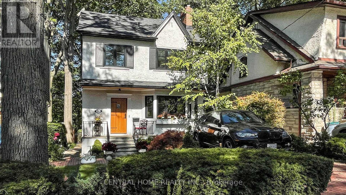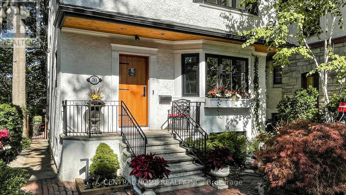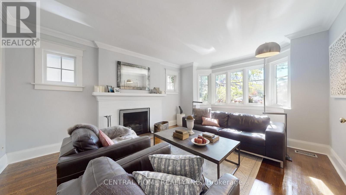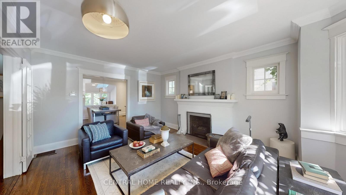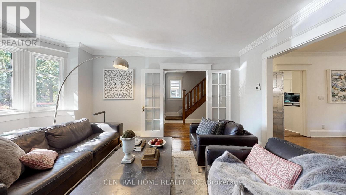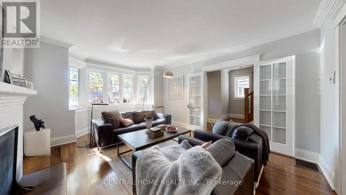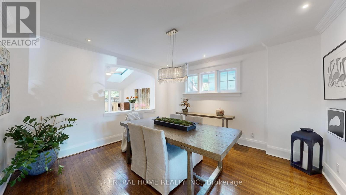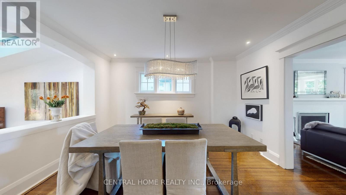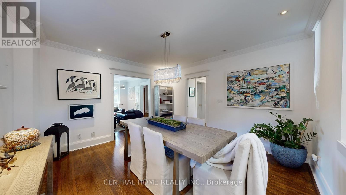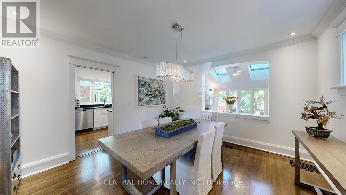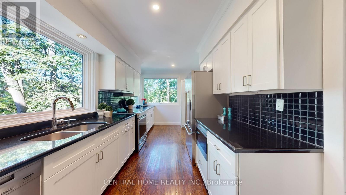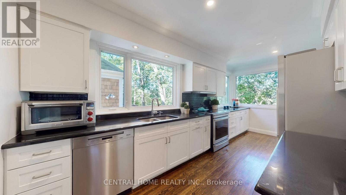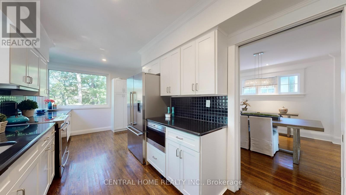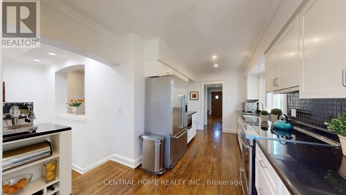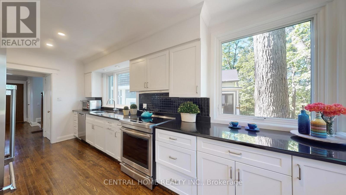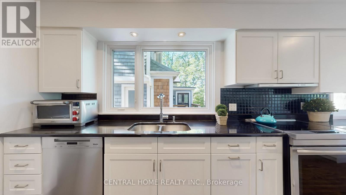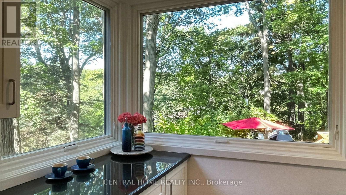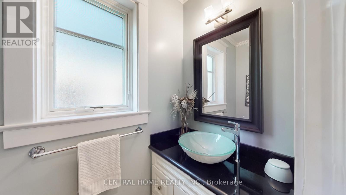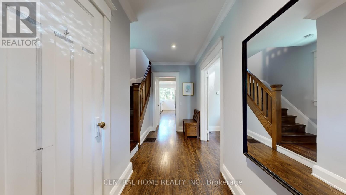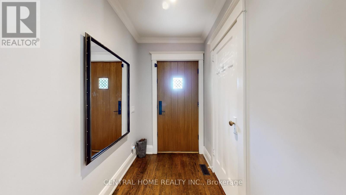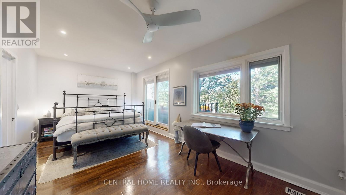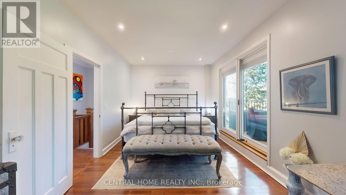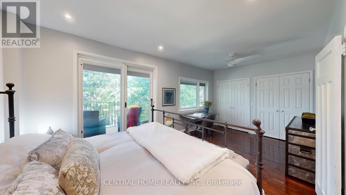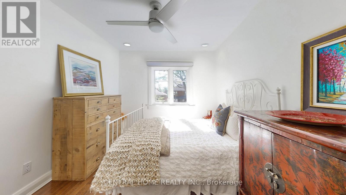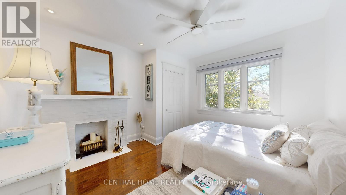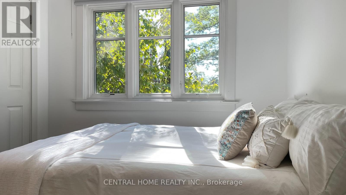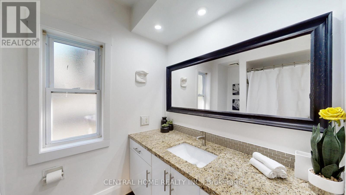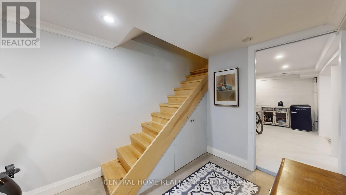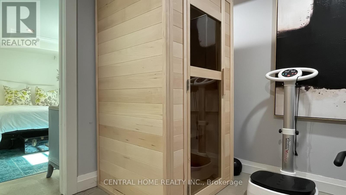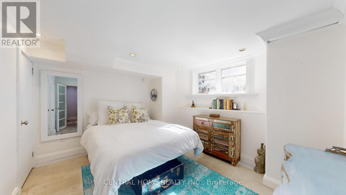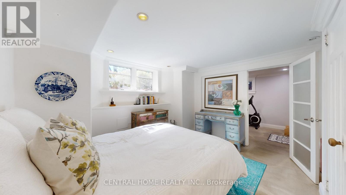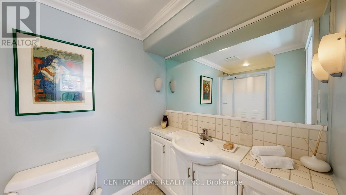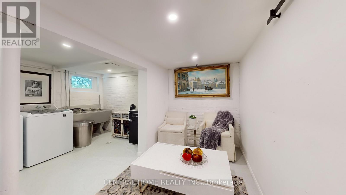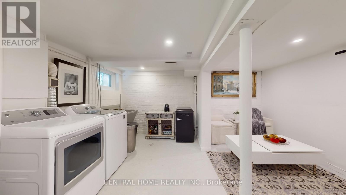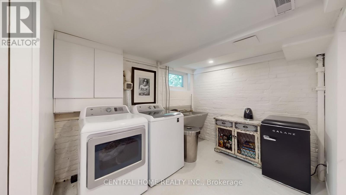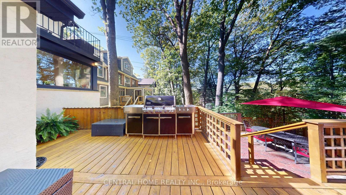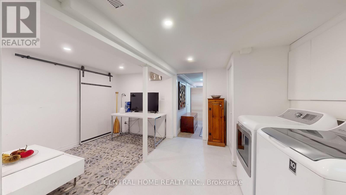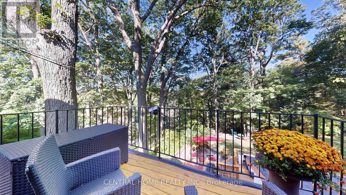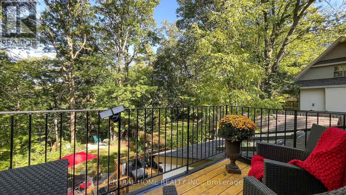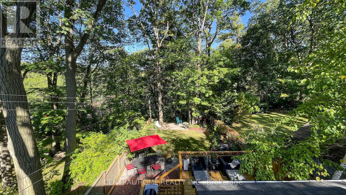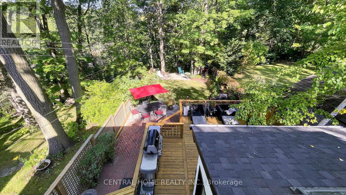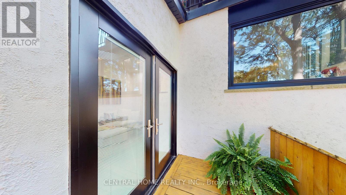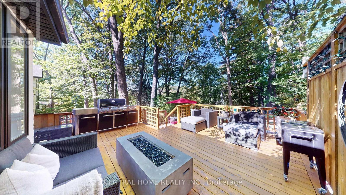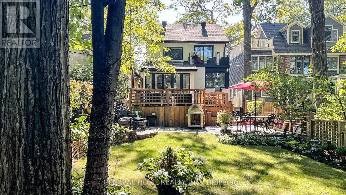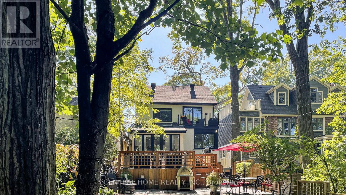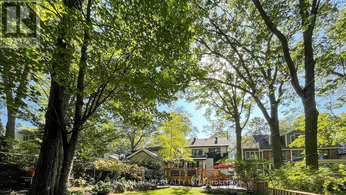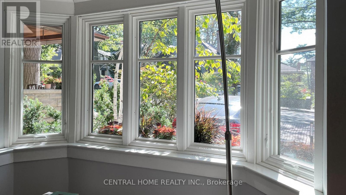70 Pine Crescent N Toronto, Ontario M4E 1L4
$7,500 Monthly
True Beaches Living, Fully Furnished Executive On Rare Cobblestone Tree-Lined Street. On A Coveted Family Friendly, Hill-Side Crescent, Backing Onto Ravine. Flat Table Backyard With AllThe Outdoor Living Furniture, Bbq And Patio Fireplace. Tastefully Decorated W/Hardwood Throughout, Indoor Sauna, And Oversized Windows Overlooking Century Old Trees. Primary Bedroom Balcony Overlooking Backyard with Ravine View. Meticulously Maintained with Top-of-Line Appliances. Located in Sought After Williamson/Balmy Beach/Malvern School Zone, along w/French Immersion & Private Schools. Walk a Few Minutes and Experience Incredible Dining, Shops, YMCA And Transit. Plentiful Street Parking on Pine Crescent - Rare for Beaches. Flexible Lease Terms - Short Term / 1 Year (id:58043)
Property Details
| MLS® Number | E12467795 |
| Property Type | Single Family |
| Community Name | The Beaches |
| Amenities Near By | Beach, Schools, Public Transit |
| Features | Irregular Lot Size, Ravine, Carpet Free, Sauna |
| Parking Space Total | 2 |
| Structure | Deck |
Building
| Bathroom Total | 3 |
| Bedrooms Above Ground | 3 |
| Bedrooms Below Ground | 1 |
| Bedrooms Total | 4 |
| Age | 51 To 99 Years |
| Amenities | Fireplace(s) |
| Appliances | Dishwasher, Dryer, Microwave, Sauna, Stove, Washer, Window Coverings, Refrigerator |
| Basement Development | Partially Finished |
| Basement Type | N/a (partially Finished) |
| Construction Style Attachment | Detached |
| Cooling Type | Central Air Conditioning |
| Exterior Finish | Brick, Stucco |
| Fireplace Present | Yes |
| Fireplace Total | 1 |
| Flooring Type | Hardwood |
| Foundation Type | Block |
| Half Bath Total | 1 |
| Heating Fuel | Natural Gas |
| Heating Type | Forced Air |
| Stories Total | 2 |
| Size Interior | 1,500 - 2,000 Ft2 |
| Type | House |
| Utility Water | Municipal Water |
Parking
| No Garage |
Land
| Acreage | No |
| Fence Type | Fenced Yard |
| Land Amenities | Beach, Schools, Public Transit |
| Sewer | Sanitary Sewer |
| Size Depth | 148 Ft |
| Size Frontage | 30 Ft |
| Size Irregular | 30 X 148 Ft |
| Size Total Text | 30 X 148 Ft |
| Surface Water | Lake/pond |
Rooms
| Level | Type | Length | Width | Dimensions |
|---|---|---|---|---|
| Main Level | Living Room | 5.15 m | 3.97 m | 5.15 m x 3.97 m |
| Main Level | Dining Room | 4.16 m | 3.97 m | 4.16 m x 3.97 m |
| Main Level | Family Room | 4.34 m | 3.67 m | 4.34 m x 3.67 m |
| Main Level | Kitchen | 5.5 m | 2.64 m | 5.5 m x 2.64 m |
Utilities
| Cable | Available |
| Electricity | Installed |
| Sewer | Installed |
https://www.realtor.ca/real-estate/29001288/70-pine-crescent-n-toronto-the-beaches-the-beaches
Contact Us
Contact us for more information
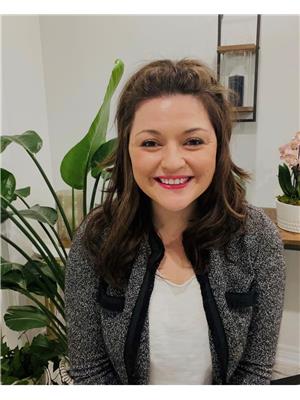
Brittany Collinge
Salesperson
(416) 209-9024
30 Fulton Way Unit 8 Ste 100
Richmond Hill, Ontario L4B 1E6
(416) 500-5888
(416) 238-4386
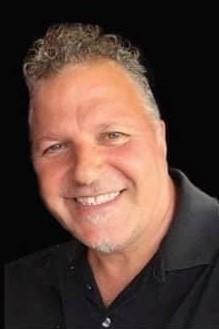
Alexander Smirnis
Salesperson
(416) 834-7736
www.centralhomerealty.com/
30 Fulton Way Unit 8 Ste 100
Richmond Hill, Ontario L4B 1E6
(416) 500-5888
(416) 238-4386


