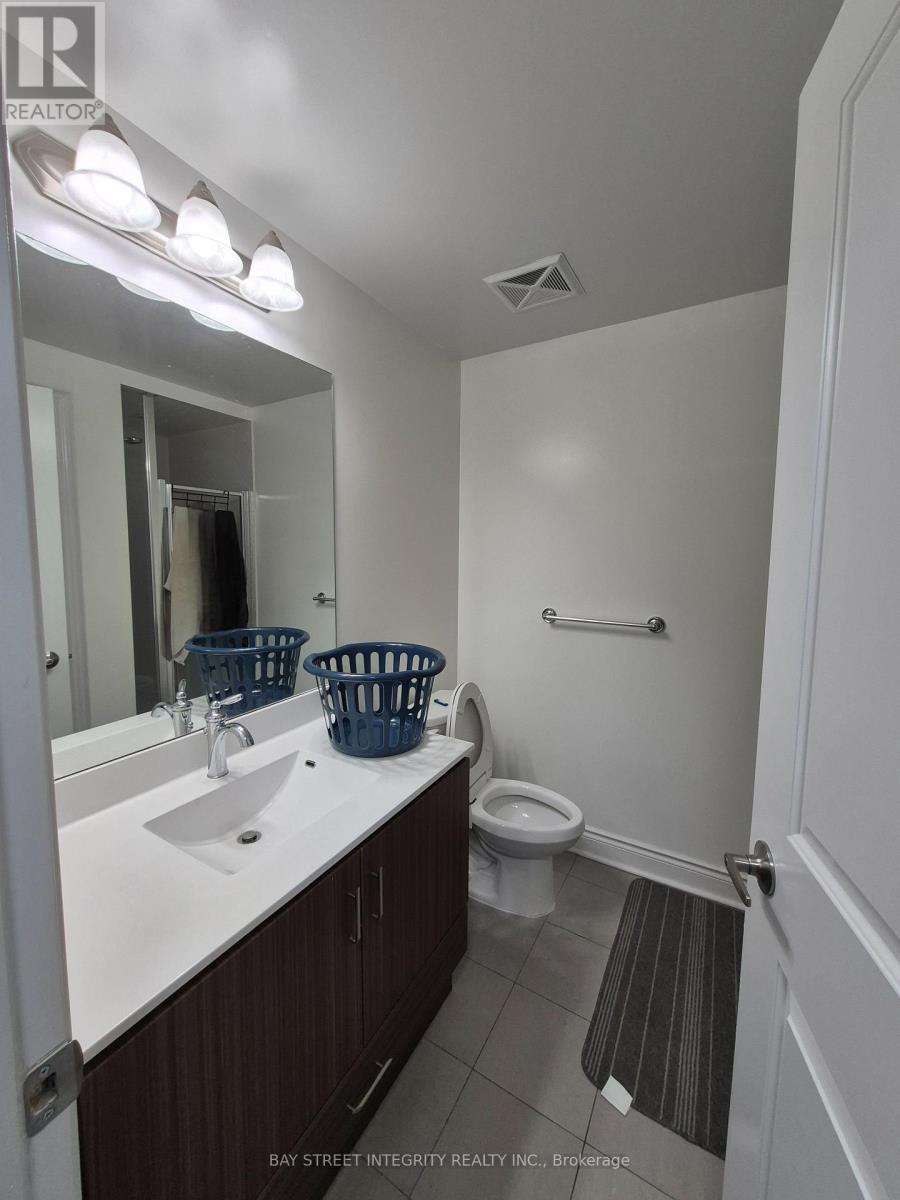701 - 38 Cedarland Drive Markham, Ontario L6G 0G7
$2,600 Monthly
Luxury Fontana At Unionville,Beautiful&Sunfilled End Unit 1B+1D(Can Use As 2nd Bedroom or Study room)+2 Full Baths,1Parking+1 Large Locker.Whole Unit Newly Renovated (YR.2022),Newly Modern Lighting(Yr.2022), Newly Electrical Stove (Yr.2022) & Dishwasher (Yr.2023) with Center Island provided! 9'Ceiling,Unobstructed Courtyard View,Large Balcony, Modern Kitchen.Walk To Public Transit,Shopping, Restaurant,Unionville High,York U Campus(2024), Minutes To Hwy 404 & 407. Professional Clean before Move in.Welcome home! **** EXTRAS **** S/S Stove, Fridge, Dishwasher,Rangehood,Microwave,Washer/Dryer,Centre Island,Spacious Walk-In Closet,1 Parking,1 Large Locker (id:58043)
Property Details
| MLS® Number | N11913774 |
| Property Type | Single Family |
| Community Name | Unionville |
| CommunityFeatures | Pet Restrictions |
| Features | Balcony |
| ParkingSpaceTotal | 1 |
Building
| BathroomTotal | 2 |
| BedroomsAboveGround | 1 |
| BedroomsBelowGround | 1 |
| BedroomsTotal | 2 |
| Amenities | Storage - Locker |
| CoolingType | Central Air Conditioning |
| ExteriorFinish | Concrete |
| FlooringType | Laminate |
| HeatingType | Heat Pump |
| SizeInterior | 699.9943 - 798.9932 Sqft |
| Type | Apartment |
Parking
| Underground |
Land
| Acreage | No |
Rooms
| Level | Type | Length | Width | Dimensions |
|---|---|---|---|---|
| Ground Level | Living Room | 2.87 m | 3.1 m | 2.87 m x 3.1 m |
| Ground Level | Dining Room | 3.63 m | 3.05 m | 3.63 m x 3.05 m |
| Ground Level | Kitchen | 2.44 m | 3.05 m | 2.44 m x 3.05 m |
| Ground Level | Primary Bedroom | 3.63 m | 3.05 m | 3.63 m x 3.05 m |
| Ground Level | Den | 2.6 m | 1.86 m | 2.6 m x 1.86 m |
https://www.realtor.ca/real-estate/27780238/701-38-cedarland-drive-markham-unionville-unionville
Interested?
Contact us for more information
Walter Wong
Salesperson
8300 Woodbine Ave #519
Markham, Ontario L3R 9Y7















