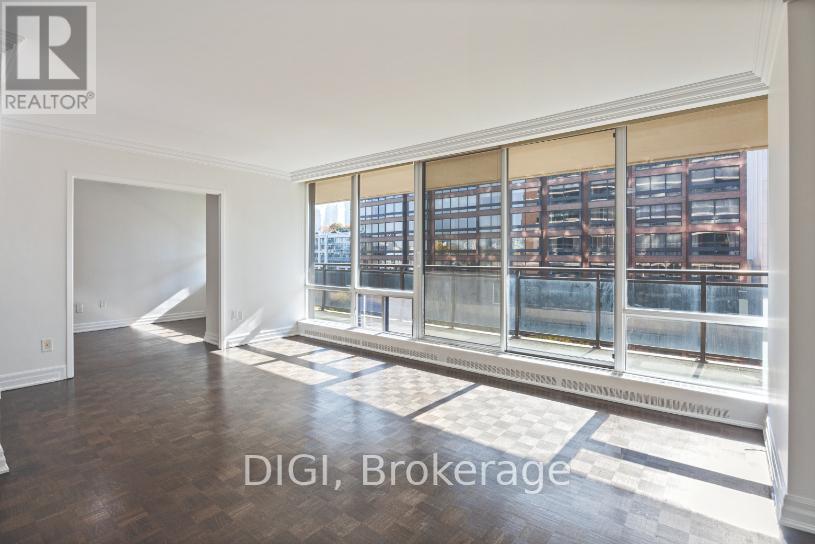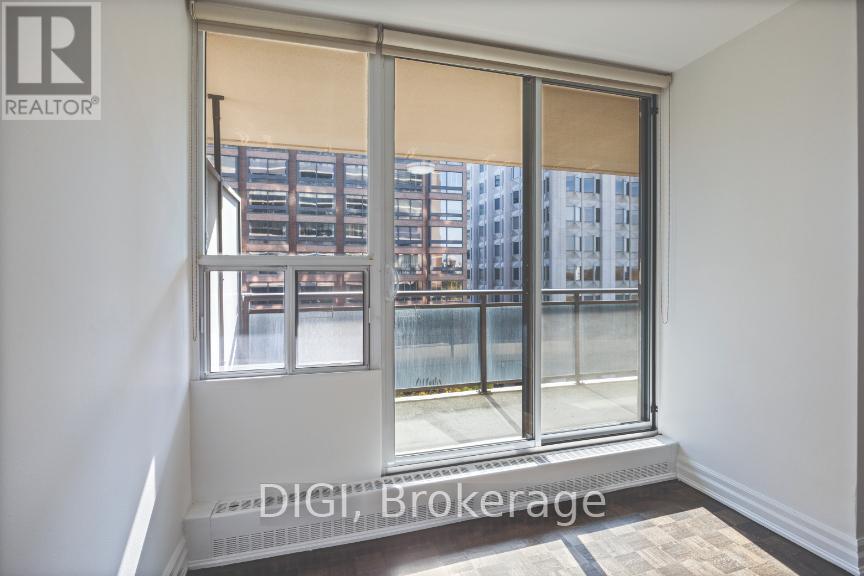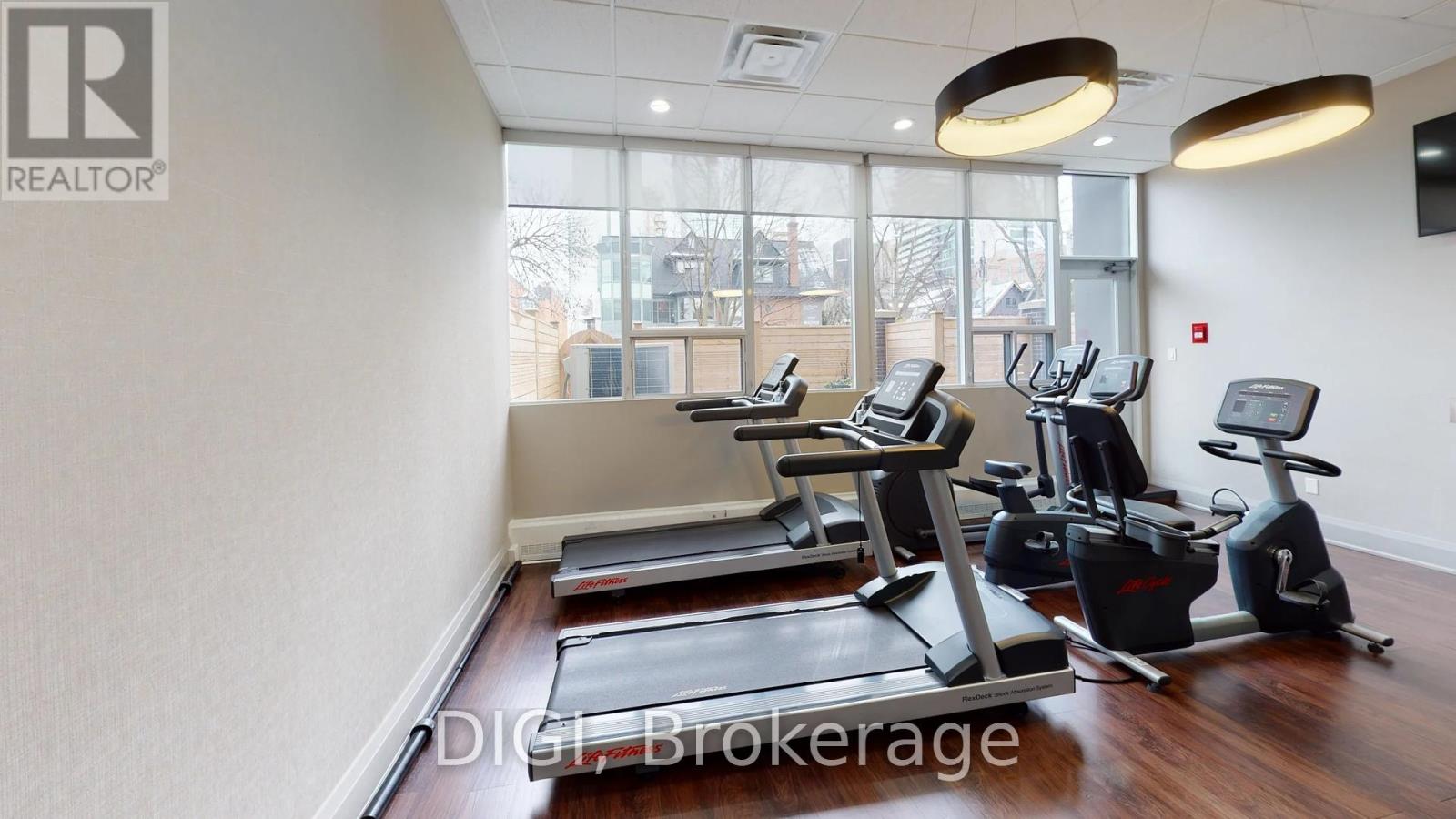701 - 50 Price Arthur Avenue Toronto, Ontario M5R 1B5
$7,250 Monthly
At 50 Prince Arthur, experience the pinnacle of rental living in a spacious 3-bedroom, 2-bathroom condo spanning 1,339 square feet. This residence offers upgraded suite finishes and the attentive service of a 24-hour Concierge, ensuring luxury and convenience at every turn. Nestled in Yorkville and the Annex, you'll be surrounded by world-class galleries, museums, and theaters while staying just steps away from downtown attractions, the Yonge and Bloor shopping district, and the financial district. Whatever your lifestyle demands, this vibrant community delivers it all. **** EXTRAS **** Hydro billed separately. (id:58043)
Property Details
| MLS® Number | C11922227 |
| Property Type | Single Family |
| Community Name | Annex |
| AmenitiesNearBy | Public Transit, Schools, Park |
| CommunityFeatures | Pet Restrictions, Community Centre |
| Features | Balcony, Carpet Free |
| ParkingSpaceTotal | 1 |
Building
| BathroomTotal | 2 |
| BedroomsAboveGround | 3 |
| BedroomsTotal | 3 |
| Amenities | Visitor Parking, Exercise Centre, Security/concierge, Car Wash, Storage - Locker |
| CoolingType | Central Air Conditioning |
| ExteriorFinish | Brick |
| FlooringType | Hardwood |
| SizeInterior | 1199.9898 - 1398.9887 Sqft |
| Type | Apartment |
Parking
| Underground |
Land
| Acreage | No |
| LandAmenities | Public Transit, Schools, Park |
Rooms
| Level | Type | Length | Width | Dimensions |
|---|---|---|---|---|
| Main Level | Kitchen | 3.51 m | 2.41 m | 3.51 m x 2.41 m |
| Main Level | Dining Room | 3.78 m | 1.88 m | 3.78 m x 1.88 m |
| Main Level | Living Room | 5.77 m | 3.58 m | 5.77 m x 3.58 m |
| Main Level | Primary Bedroom | 3.43 m | 6.38 m | 3.43 m x 6.38 m |
| Main Level | Bedroom 2 | 3.02 m | 4.67 m | 3.02 m x 4.67 m |
| Main Level | Bedroom 3 | 2.67 m | 3.99 m | 2.67 m x 3.99 m |
https://www.realtor.ca/real-estate/27799369/701-50-price-arthur-avenue-toronto-annex-annex
Interested?
Contact us for more information
Chloe Triskan
Salesperson
1050 King Street W
Toronto, Ontario M6K 0C7









































