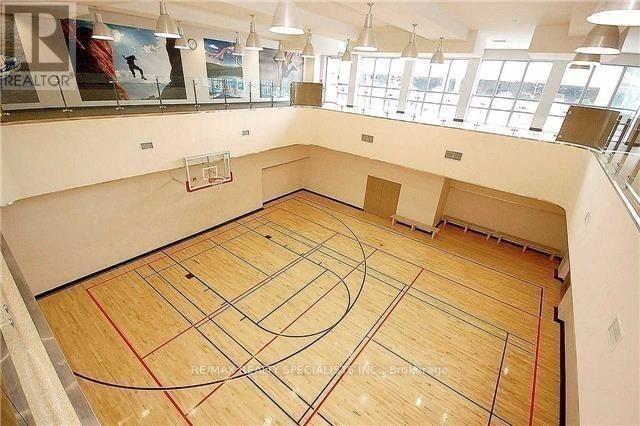701 - 60 Absolute Avenue Mississauga, Ontario L4Z 0A9
2 Bedroom
1 Bathroom
699.9943 - 798.9932 sqft
Indoor Pool, Outdoor Pool
Central Air Conditioning
Forced Air
$2,700 Monthly
Mississauga Landmark With Stunning Architectural Iconic 'Marilyn Monroe' Don't Miss Your Chance To Live In This Spectacular Community - 3 Walk-Outs, Wrap Around Balcony, Walk To Square One Hub Of Library, Living Arts Theatre, Shops, Public Transit. **** EXTRAS **** Granite Counter Tops, Undermounted Sink, Stainless Steel Fridge, Stove, Washer, Dryer, Built-In Dishwasher. Task Lighting, Spectacular Community Views Of Lake + Skyline Of Toronto. (id:58043)
Property Details
| MLS® Number | W11911323 |
| Property Type | Single Family |
| Neigbourhood | City Centre |
| Community Name | City Centre |
| AmenitiesNearBy | Hospital, Park, Public Transit |
| CommunityFeatures | Pet Restrictions |
| Features | Ravine, Balcony |
| ParkingSpaceTotal | 1 |
| PoolType | Indoor Pool, Outdoor Pool |
Building
| BathroomTotal | 1 |
| BedroomsAboveGround | 2 |
| BedroomsTotal | 2 |
| Amenities | Security/concierge, Exercise Centre, Recreation Centre, Storage - Locker |
| CoolingType | Central Air Conditioning |
| ExteriorFinish | Concrete |
| HeatingFuel | Natural Gas |
| HeatingType | Forced Air |
| SizeInterior | 699.9943 - 798.9932 Sqft |
| Type | Apartment |
Parking
| Underground |
Land
| Acreage | No |
| LandAmenities | Hospital, Park, Public Transit |
Rooms
| Level | Type | Length | Width | Dimensions |
|---|---|---|---|---|
| Ground Level | Kitchen | 2.84 m | 2.44 m | 2.84 m x 2.44 m |
| Ground Level | Living Room | 6.83 m | 3.05 m | 6.83 m x 3.05 m |
| Ground Level | Dining Room | 6.83 m | 3.05 m | 6.83 m x 3.05 m |
| Ground Level | Primary Bedroom | 5.6 m | 3.05 m | 5.6 m x 3.05 m |
| Ground Level | Bedroom 2 | 2.74 m | 2.48 m | 2.74 m x 2.48 m |
Interested?
Contact us for more information
Jay Ramsaran
Salesperson
RE/MAX Realty Specialists Inc.
4310 Sherwoodtowne Blvd 200a
Mississauga, Ontario L4Z 4C4
4310 Sherwoodtowne Blvd 200a
Mississauga, Ontario L4Z 4C4






















