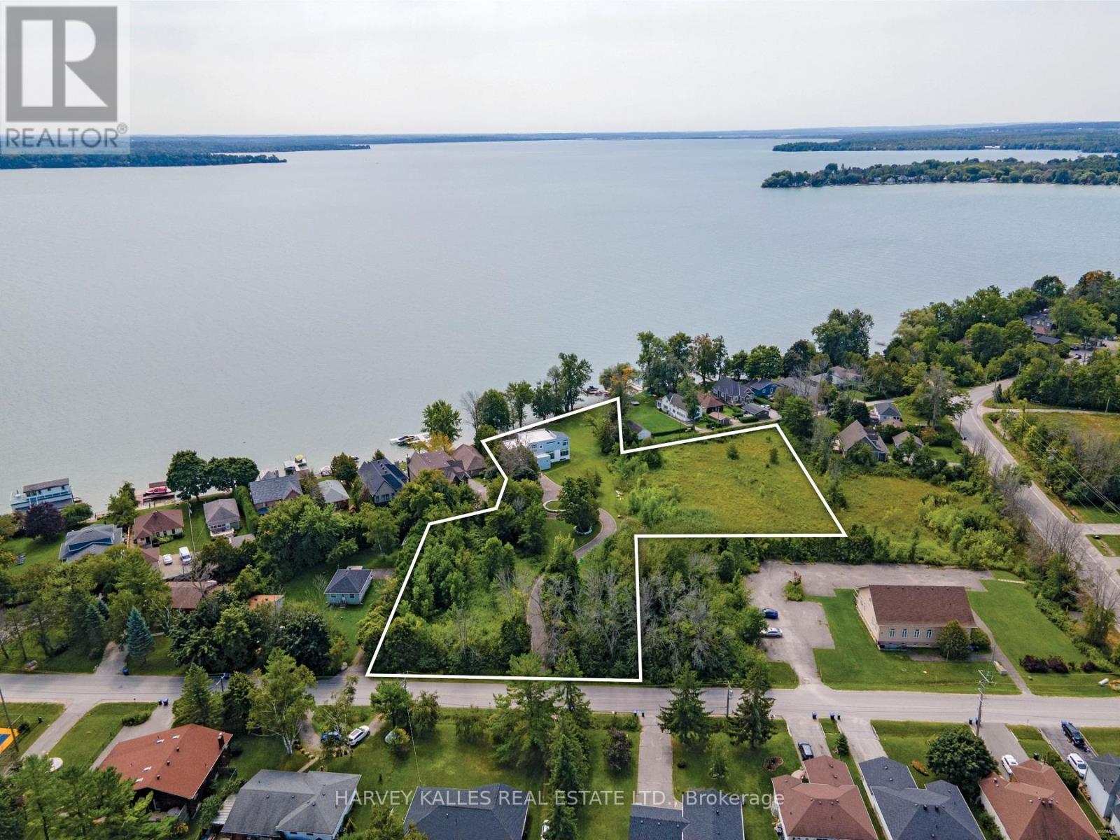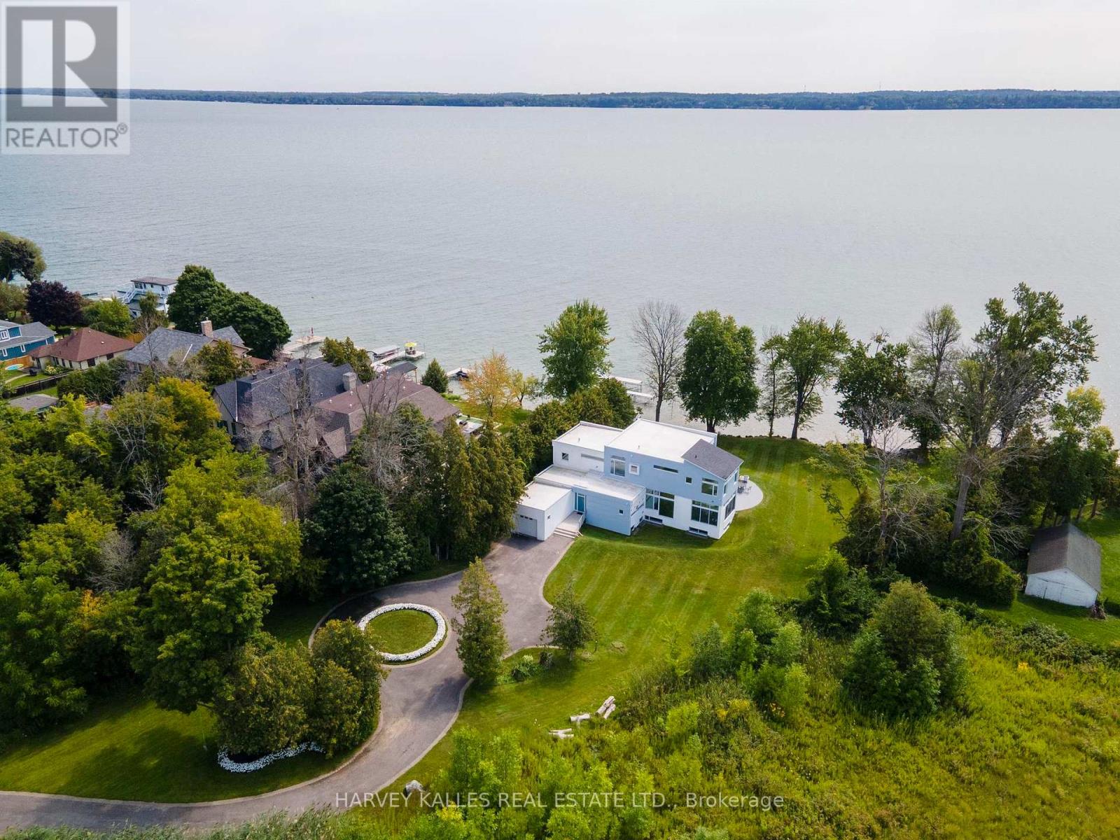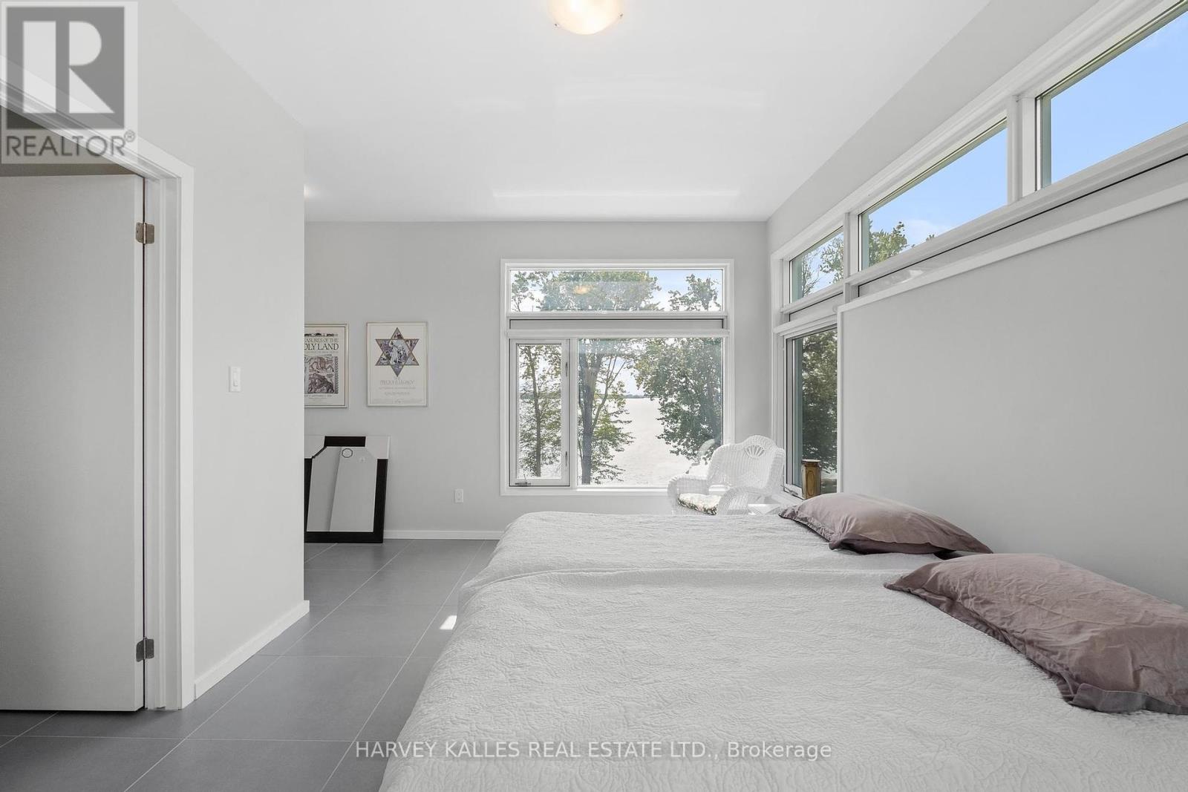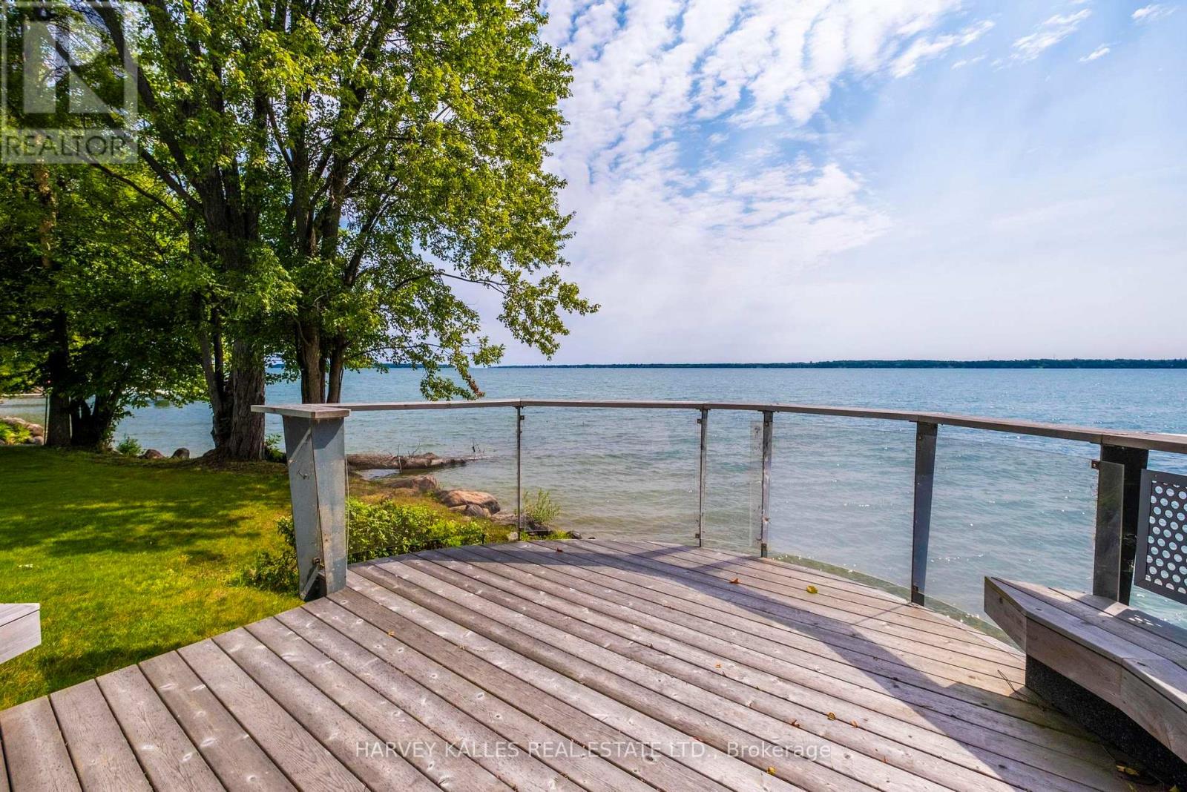701 6th Line Innisfil, Ontario L9S 4P9
$6,599,000
3.1 acres of secluded privacy with incomparable 259' of shoreline. Incredibly unique and rare Lake Simcoe waterfront property having over 6500 square feet of finished living space on three levels! This 4-season home features 6+3 bedrooms, (primary bedroom is on the main floor), 7 washrooms all in a nautically inspired modern design. Large picturesque windows through out. The property is so large it could surely accommodate a large in-ground swimming pool, cabana, sports court and a guest dwelling. This 2 storey home has an attached garage, 3 gas fireplaces, 2 furnaces, 2 C.A.C.'s, a back-up generator, security system, central vac, drilled well & water treatment system, sump pump, underground irrigation system + a separate boat house with observatory above. Property is connected to municipal sewers and located steps to a thriving seasonal synagogue, fantastic summer day camp and Big Cedar Point (9 Hole) Golf Course. This gem is 50 minutes drive from Toronto and 15 minutes drive to Barrie. **** EXTRAS **** Most of the interior and exterior furnishings can be purchased with the property. Speak to L.A. re: excluded items. (id:58043)
Property Details
| MLS® Number | N8345864 |
| Property Type | Single Family |
| Community Name | Rural Innisfil |
| Amenities Near By | Place Of Worship |
| Features | Level Lot, Wooded Area, Irregular Lot Size, Flat Site, Sump Pump |
| Parking Space Total | 16 |
| Structure | Patio(s), Boathouse, Boathouse, Breakwater |
| View Type | View Of Water, Direct Water View, Unobstructed Water View |
| Water Front Name | Simcoe |
| Water Front Type | Waterfront |
Building
| Bathroom Total | 7 |
| Bedrooms Above Ground | 6 |
| Bedrooms Below Ground | 3 |
| Bedrooms Total | 9 |
| Amenities | Fireplace(s) |
| Appliances | Compactor, Cooktop, Dishwasher, Dryer, Microwave, Oven, Refrigerator, Two Washers, Washer, Window Coverings |
| Basement Development | Finished |
| Basement Features | Walk Out |
| Basement Type | N/a (finished) |
| Construction Style Attachment | Detached |
| Cooling Type | Central Air Conditioning |
| Exterior Finish | Concrete |
| Fire Protection | Alarm System |
| Fireplace Present | Yes |
| Fireplace Total | 3 |
| Flooring Type | Carpeted |
| Foundation Type | Unknown |
| Half Bath Total | 1 |
| Heating Fuel | Natural Gas |
| Heating Type | Forced Air |
| Stories Total | 2 |
| Type | House |
Parking
| Attached Garage |
Land
| Access Type | Year-round Access |
| Acreage | Yes |
| Land Amenities | Place Of Worship |
| Sewer | Sanitary Sewer |
| Size Frontage | 259 Ft |
| Size Irregular | 259.14 Ft ; 3.1 Acres |
| Size Total Text | 259.14 Ft ; 3.1 Acres|2 - 4.99 Acres |
| Zoning Description | A1 |
Rooms
| Level | Type | Length | Width | Dimensions |
|---|---|---|---|---|
| Second Level | Bedroom | 4.37 m | 3.25 m | 4.37 m x 3.25 m |
| Second Level | Family Room | 4.34 m | 3.76 m | 4.34 m x 3.76 m |
| Second Level | Bedroom 2 | 5 m | 3.12 m | 5 m x 3.12 m |
| Second Level | Bedroom 3 | 4.27 m | 3.33 m | 4.27 m x 3.33 m |
| Second Level | Bedroom 4 | 4.27 m | 3.33 m | 4.27 m x 3.33 m |
| Second Level | Recreational, Games Room | 4.37 m | 3.33 m | 4.37 m x 3.33 m |
| Basement | Bedroom | 4.19 m | 3.99 m | 4.19 m x 3.99 m |
| Basement | Bedroom 5 | 4.37 m | 3.33 m | 4.37 m x 3.33 m |
| Main Level | Great Room | 9.53 m | 9.47 m | 9.53 m x 9.47 m |
| Ground Level | Sunroom | 4.85 m | 4.27 m | 4.85 m x 4.27 m |
| Ground Level | Kitchen | 4.95 m | 4.52 m | 4.95 m x 4.52 m |
| Ground Level | Primary Bedroom | 5.77 m | 4.24 m | 5.77 m x 4.24 m |
Utilities
| Cable | Available |
| Sewer | Installed |
https://www.realtor.ca/real-estate/26905556/701-6th-line-innisfil-rural-innisfil
Interested?
Contact us for more information

Jack H. Samuel
Salesperson

2145 Avenue Road
Toronto, Ontario M5M 4B2
(416) 441-2888
www.harveykalles.com/









































