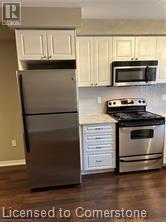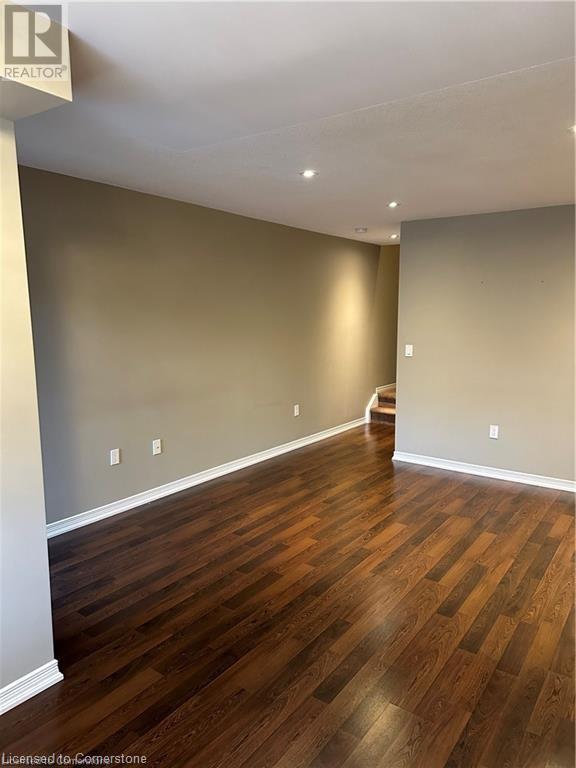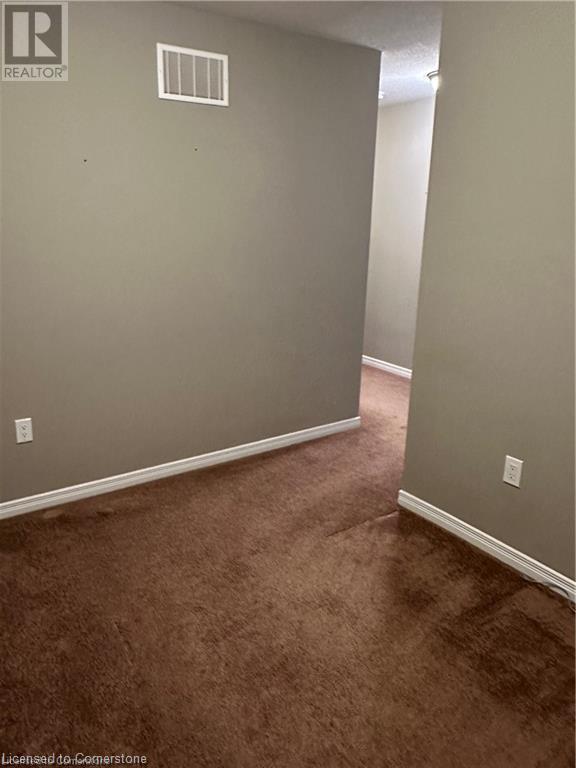701 Homer Watson Boulevard Unit# 65 Kitchener, Ontario N2C 0B5
$2,299 MonthlyInsurance
MODERN TOWN – CENTRALLY LOCATED! This bright and contemporary town offers a care-free lifestyle! Tucked in a Country Hills neighborhood surrounded by parks, easy access to the highway and LRT station. Open concept Livingroom and kitchen. Single garage and single driveway. Over 1100sqft, 1 bedroom plus a den, and 1.5 bathrooms. This spotless home is located close to a community playground with a gazebo. Ideal for business professionals looking for a care-free property! Heat, hydro, gas, and water, are to be paid by the tenant(s). Good credit is required and a full application must be submitted. (id:58043)
Property Details
| MLS® Number | 40695746 |
| Property Type | Single Family |
| Neigbourhood | Country Hills |
| Features | Balcony, No Pet Home |
| ParkingSpaceTotal | 2 |
Building
| BathroomTotal | 2 |
| BedroomsAboveGround | 1 |
| BedroomsTotal | 1 |
| Appliances | Dishwasher, Dryer, Refrigerator, Stove, Washer, Microwave Built-in |
| ArchitecturalStyle | 3 Level |
| BasementDevelopment | Unfinished |
| BasementType | Partial (unfinished) |
| ConstructionStyleAttachment | Attached |
| CoolingType | Central Air Conditioning |
| ExteriorFinish | Brick, Vinyl Siding |
| HalfBathTotal | 1 |
| HeatingFuel | Natural Gas |
| HeatingType | Forced Air |
| StoriesTotal | 3 |
| SizeInterior | 1168 Sqft |
| Type | Row / Townhouse |
| UtilityWater | Municipal Water |
Parking
| Attached Garage |
Land
| Acreage | No |
| SizeFrontage | 15 Ft |
| SizeTotalText | Unknown |
| ZoningDescription | R8 |
Rooms
| Level | Type | Length | Width | Dimensions |
|---|---|---|---|---|
| Second Level | Eat In Kitchen | 9'8'' x 7'3'' | ||
| Second Level | Living Room | 18'5'' x 14'4'' | ||
| Third Level | Den | 10'2'' x 8'3'' | ||
| Third Level | Primary Bedroom | 17'3'' x 14'2'' | ||
| Third Level | 4pc Bathroom | Measurements not available | ||
| Main Level | 2pc Bathroom | Measurements not available | ||
| Main Level | Foyer | Measurements not available |
https://www.realtor.ca/real-estate/27874783/701-homer-watson-boulevard-unit-65-kitchener
Interested?
Contact us for more information
Brenda Lee Clark
Salesperson
4-471 Hespeler Rd.
Cambridge, Ontario N1R 6J2

















