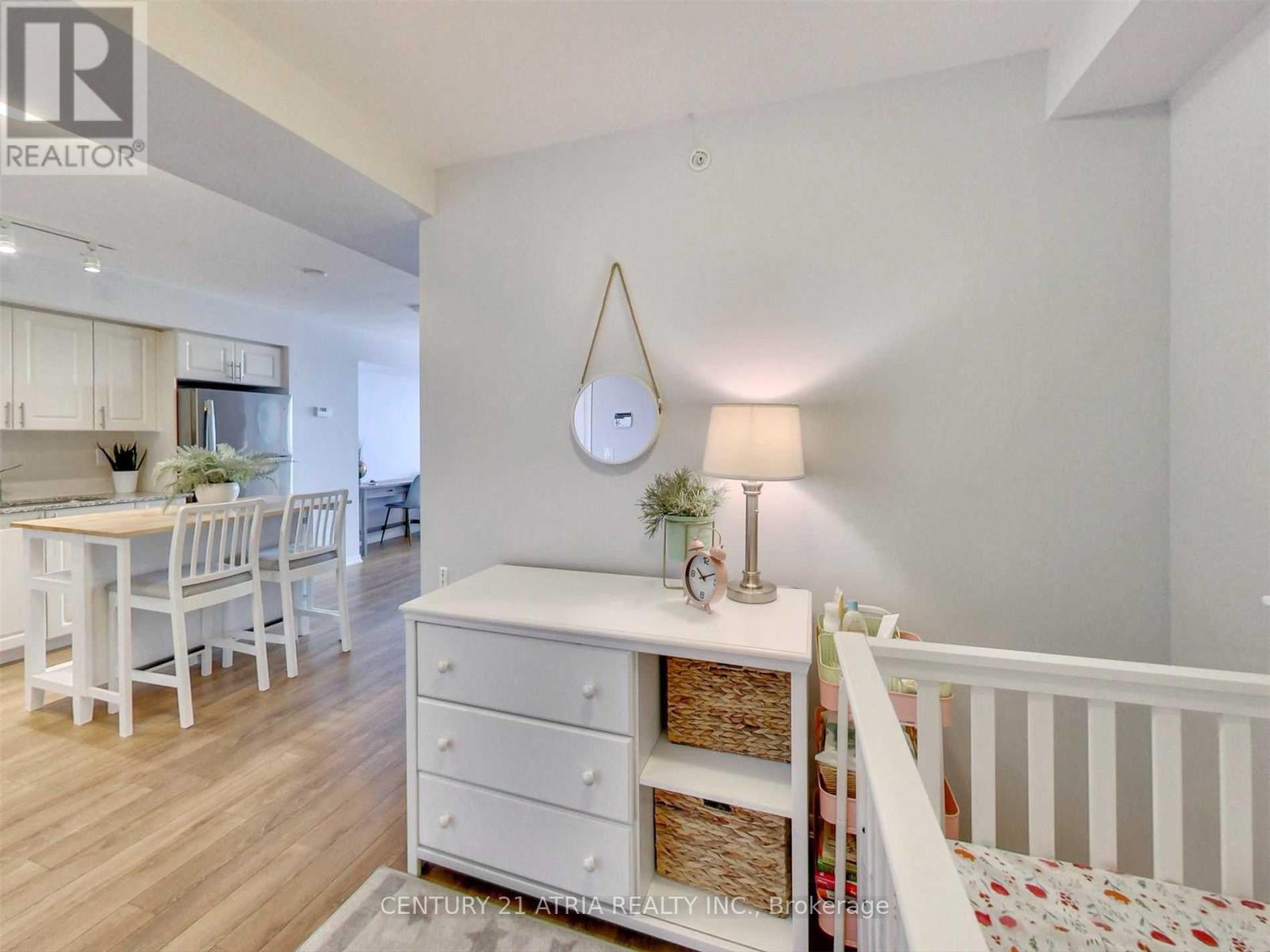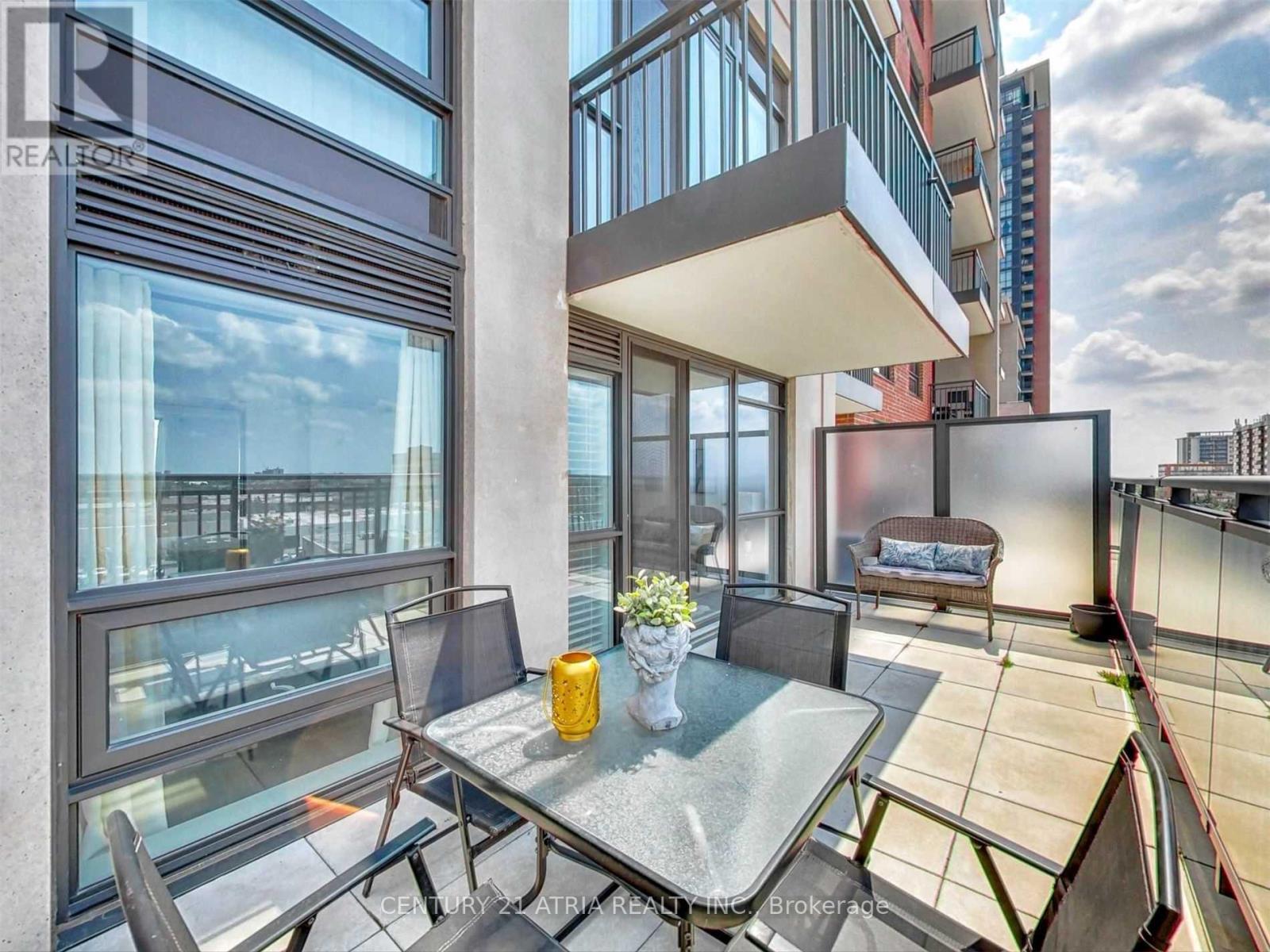702 - 3091 Dufferin Street Toronto, Ontario M6A 0C4
$2,500 Monthly
This luxury 1 Bedroom + Den offers over 600 square feet of open living space. Located on the 7th floor, enjoy your views from a spacious and private terrace. This suite comes fully equipped with energy efficient 5-star modern appliances, integrated dishwasher, contemporary soft close cabinetry, in suite laundry, and floor to ceiling windows with coverings included. Enjoy an array of upscale amenities giving you the opportunity to live an experience enriched in wellness. Whether its the state-of-the-art fitness center, the grand entertainment lounge, or the multi-purpose lounge, your new lifestyle is here to stay. **** EXTRAS **** Close to Amenities: Yorkdale Mall, TTC, Allen Rd, Highway 401, Restaurants, Bars, Parks, Canadian Tire, and MANY MORE! (id:58043)
Property Details
| MLS® Number | W11908068 |
| Property Type | Single Family |
| Neigbourhood | Yorkdale-Glen Park |
| Community Name | Yorkdale-Glen Park |
| CommunityFeatures | Pet Restrictions |
| Features | Carpet Free |
| ParkingSpaceTotal | 1 |
Building
| BathroomTotal | 1 |
| BedroomsAboveGround | 1 |
| BedroomsBelowGround | 1 |
| BedroomsTotal | 2 |
| Appliances | Dishwasher, Dryer, Hood Fan, Microwave, Oven, Range, Refrigerator, Stove, Washer |
| CoolingType | Central Air Conditioning |
| ExteriorFinish | Concrete |
| FlooringType | Laminate |
| HeatingFuel | Natural Gas |
| HeatingType | Forced Air |
| SizeInterior | 599.9954 - 698.9943 Sqft |
| Type | Apartment |
Parking
| Underground |
Land
| Acreage | No |
Rooms
| Level | Type | Length | Width | Dimensions |
|---|---|---|---|---|
| Flat | Living Room | 4.83 m | 3.05 m | 4.83 m x 3.05 m |
| Flat | Dining Room | 4.14 m | 3.43 m | 4.14 m x 3.43 m |
| Flat | Kitchen | 4.14 m | 3.43 m | 4.14 m x 3.43 m |
| Flat | Primary Bedroom | 3.02 m | 2.97 m | 3.02 m x 2.97 m |
| Flat | Den | 2.51 m | 2.13 m | 2.51 m x 2.13 m |
Interested?
Contact us for more information
Sharon Chung
Broker
C200-1550 Sixteenth Ave Bldg C South
Richmond Hill, Ontario L4B 3K9
Allen Yiu
Salesperson
5927 Yonge Street #203
Toronto, Ontario M2M 3V7























