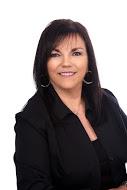702 - 863 St Clair Avenue W Toronto, Ontario M6C 0B2
$2,000 Monthly
Welcome to the Monza Condos, where city living meets community charm! A boutique midtown building, this never-lived-in unit offers a fresh and stylish living experience. Enjoy the perfect blend of nature, shopping, dining, and transit all just steps from your door. Whether you're grabbing a local coffee, exploring the nearby farmers market, or taking a stroll through the park, this vibrant neighbourhood has it all. Bright and airy open-concept layout with premium finishes throughout. The sleek kitchen is equipped with an induction cooktop, full-size paneled fridge, full-size dishwasher, and stone counters and backsplash. Relax or entertain on the spacious balcony. Additional features include custom closet organizers in the bedroom, window coverings, vinyl flooring, ensuite laundry with full-size washer/dryer, and a large walk-in shower in the bathroom. A storage locker is also included for added convenience. The amenities include a modern gym, rooftop terrace with stunning city views, sundeck with BBQ stations, visitor lounge, parcel storage, and concierge service. Surrounded by the character-filled communities of Corso Italia, Regal Heights, Hillcrest Village, and Wychwood Heights, this location is as connected as it is charming. (id:58043)
Property Details
| MLS® Number | C12206013 |
| Property Type | Single Family |
| Neigbourhood | Toronto—St. Paul's |
| Community Name | Wychwood |
| Amenities Near By | Park, Public Transit, Place Of Worship, Schools |
| Community Features | Pet Restrictions, Community Centre |
| Features | Elevator, Balcony, Carpet Free, In Suite Laundry |
Building
| Bathroom Total | 1 |
| Bedrooms Above Ground | 1 |
| Bedrooms Total | 1 |
| Age | New Building |
| Amenities | Exercise Centre, Security/concierge, Storage - Locker |
| Appliances | Oven - Built-in, Dishwasher, Dryer, Microwave, Oven, Stove, Washer, Window Coverings, Refrigerator |
| Cooling Type | Central Air Conditioning |
| Exterior Finish | Brick |
| Flooring Type | Vinyl |
| Heating Fuel | Natural Gas |
| Heating Type | Heat Pump |
| Size Interior | 0 - 499 Ft2 |
| Type | Apartment |
Parking
| Underground | |
| Garage |
Land
| Acreage | No |
| Land Amenities | Park, Public Transit, Place Of Worship, Schools |
Rooms
| Level | Type | Length | Width | Dimensions |
|---|---|---|---|---|
| Flat | Kitchen | 6.32 m | 3.22 m | 6.32 m x 3.22 m |
| Flat | Living Room | 6.32 m | 3.22 m | 6.32 m x 3.22 m |
| Flat | Bedroom | 2.79 m | 2.74 m | 2.79 m x 2.74 m |
https://www.realtor.ca/real-estate/28437304/702-863-st-clair-avenue-w-toronto-wychwood-wychwood
Contact Us
Contact us for more information

Chimmy Lam
Salesperson
chimmy.kw.com
28 Roytec Rd #201-203
Vaughan, Ontario L4L 8E4
(905) 669-2200
www.kwlegacies.com/

Mary Nacarato
Salesperson
(416) 451-0177
elmteam.ca
28 Roytec Rd #201-203
Vaughan, Ontario L4L 8E4
(905) 669-2200
www.kwlegacies.com/


























