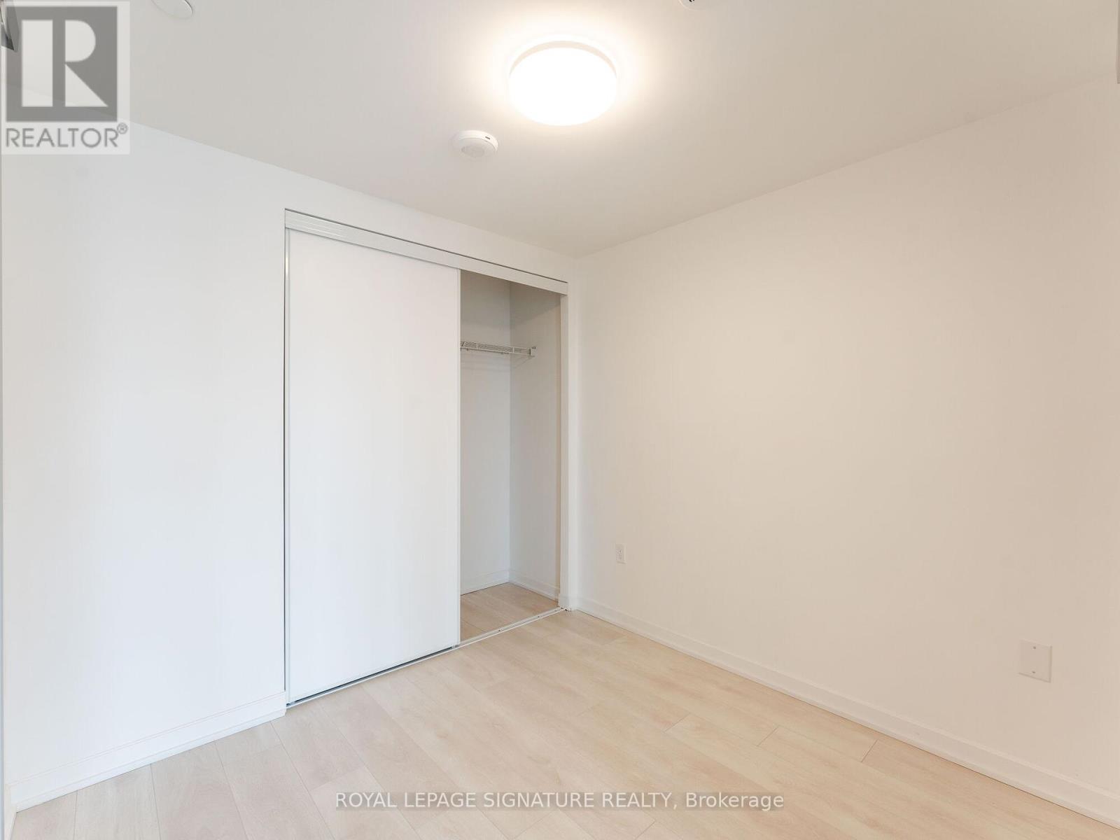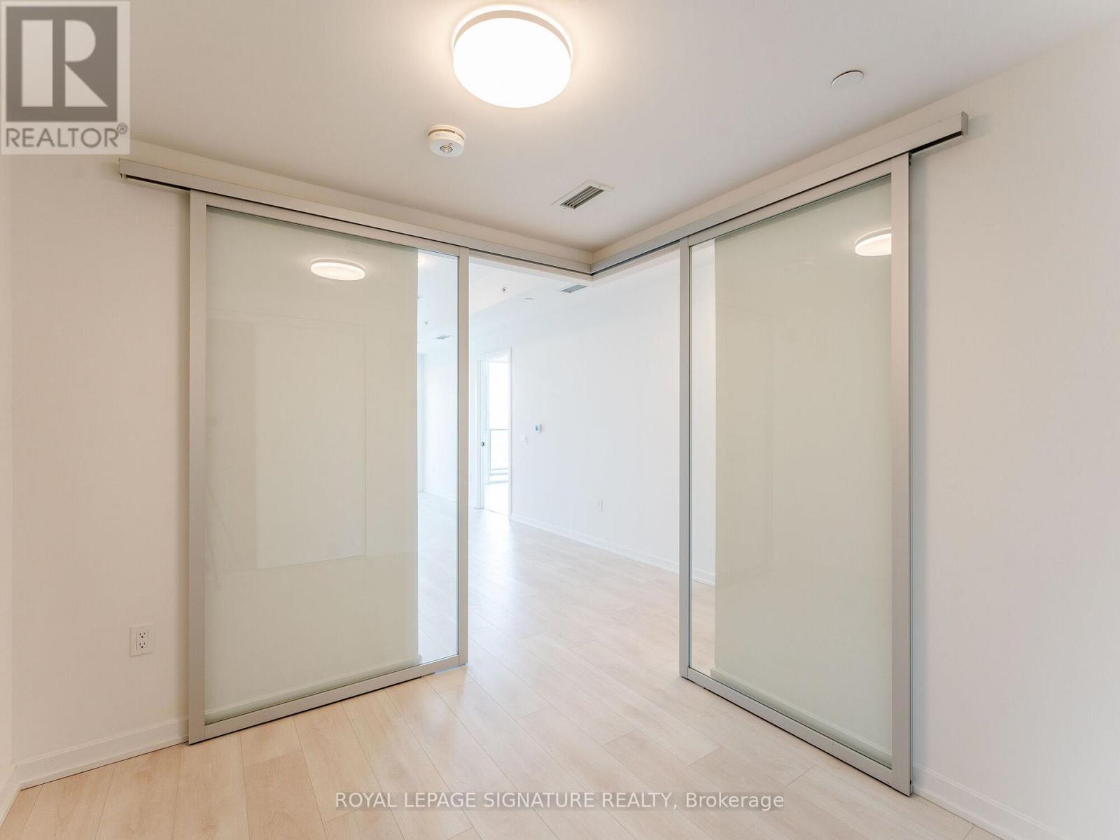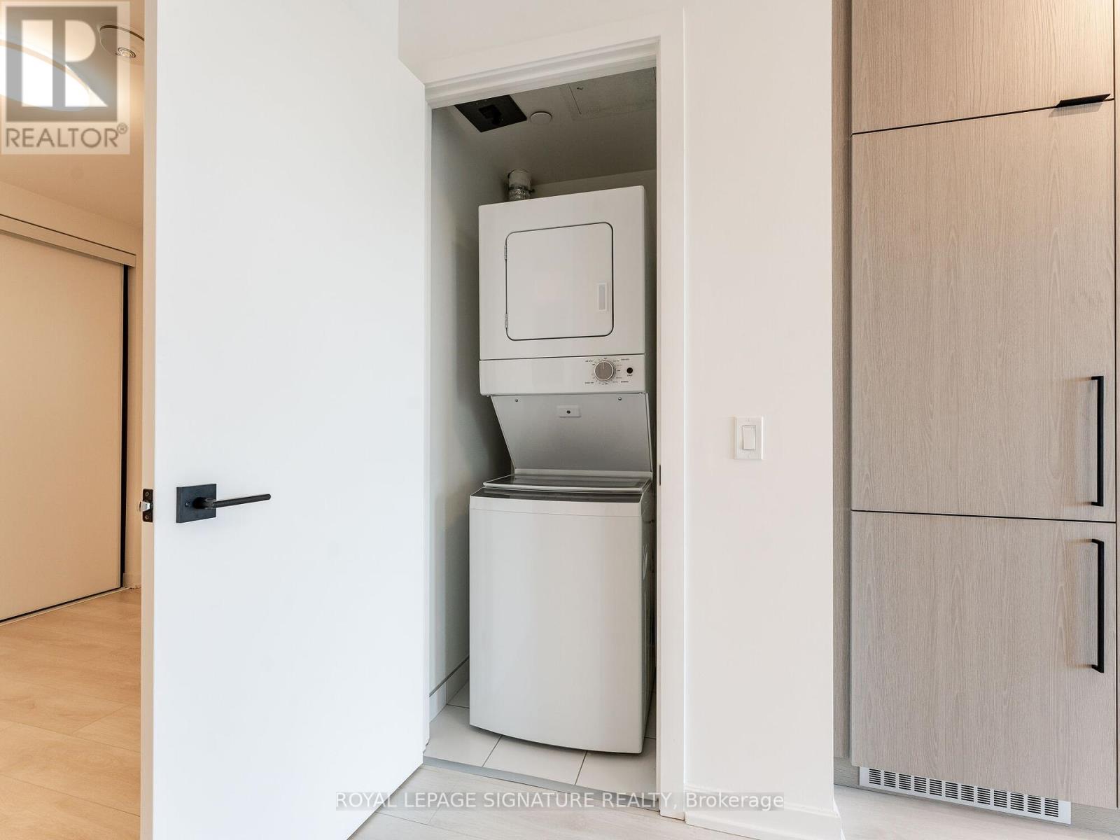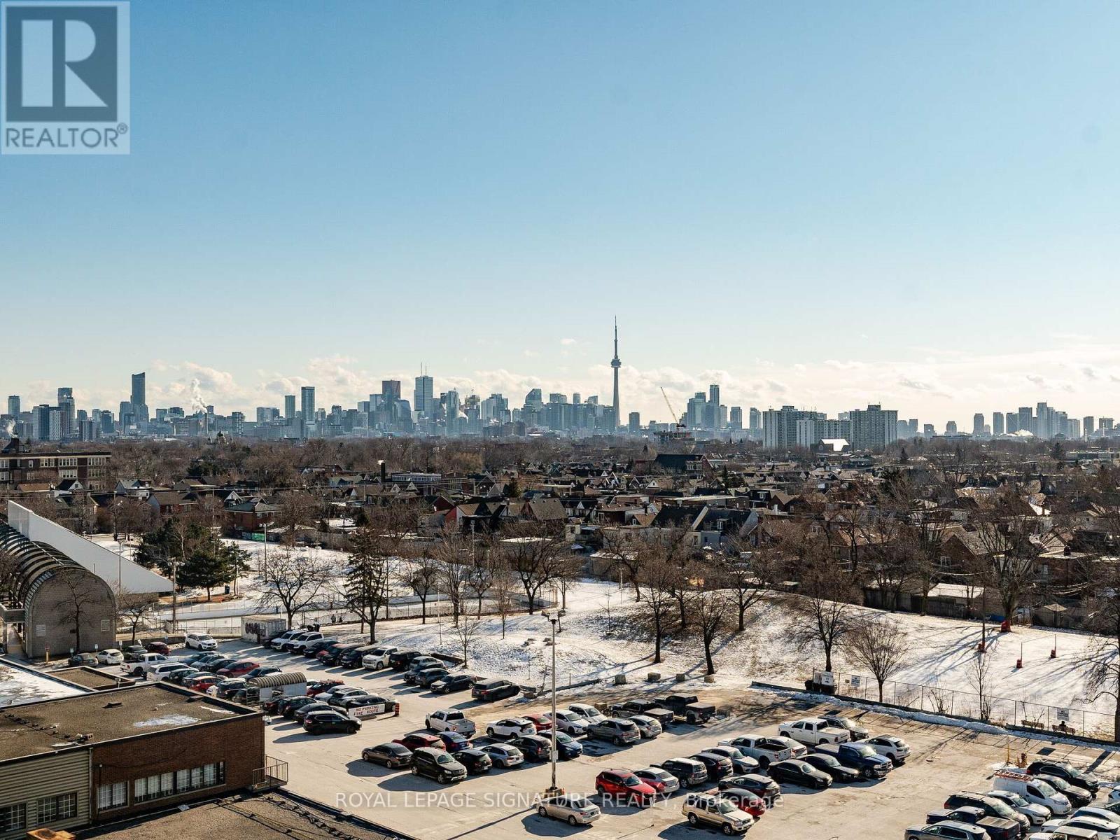703 - 10 Graphophone Grove Toronto, Ontario M6H 0E3
$2,850 Monthly
Welcome to the highly anticipated Galleria on the Park condo project! Be the first to experience the lifestyle of this vibrant, master-planned community, complete with a future 8-acre park, a state-of-the-art community center, and a variety of retail spaces for your convenience. This stunning unit offers over 800 square feet of modern living space, featuring 732 square feet of interior comfort and a spacious 102-square-foot private balcony. Enjoy breathtaking, unobstructed southeast views of the lush park and the iconic CN Tower from the comfort of your balcony. This beautifully designed 2-bedroom, 2-bathroom unit boasts a functional open-concept layout that perfectly balances style and comfort. The primary bedroom includes its own sleek 3-piece ensuite, while the entire unit showcases 9-foot ceilings, contemporary laminate flooring, and expansive windows that flood the space with natural light. The kitchen is a chef's dream, offering built-in appliances, tall cabinetry for extra storage, and elegant modern finishes. Situated in a growing, family-friendly community, this condo represents an incredible opportunity to live in an area poised for growth and endless amenities. Don't miss the chance to call this exceptional property home! **** EXTRAS **** Conveniently located with TTC at your doorstep, including 24-hour Dufferin bus service and quick access to the Bloor subway line. A short walk to Galleria Mall and more. (id:58043)
Property Details
| MLS® Number | W11937078 |
| Property Type | Single Family |
| Community Name | Dovercourt-Wallace Emerson-Junction |
| AmenitiesNearBy | Hospital, Park, Place Of Worship, Public Transit, Schools |
| CommunityFeatures | Pet Restrictions, Community Centre |
| Features | Balcony, Carpet Free |
| ViewType | City View |
Building
| BathroomTotal | 2 |
| BedroomsAboveGround | 2 |
| BedroomsTotal | 2 |
| Amenities | Security/concierge, Exercise Centre, Party Room, Visitor Parking, Separate Electricity Meters |
| Appliances | Dishwasher, Dryer, Freezer, Microwave, Refrigerator, Washer |
| CoolingType | Central Air Conditioning |
| ExteriorFinish | Concrete |
| FireProtection | Smoke Detectors |
| FlooringType | Laminate |
| FoundationType | Concrete |
| HeatingFuel | Natural Gas |
| HeatingType | Forced Air |
| SizeInterior | 799.9932 - 898.9921 Sqft |
| Type | Apartment |
Parking
| Underground |
Land
| Acreage | No |
| LandAmenities | Hospital, Park, Place Of Worship, Public Transit, Schools |
Rooms
| Level | Type | Length | Width | Dimensions |
|---|---|---|---|---|
| Flat | Foyer | 1.87 m | 4.06 m | 1.87 m x 4.06 m |
| Flat | Kitchen | 5.61 m | 2.91 m | 5.61 m x 2.91 m |
| Flat | Living Room | 1.85 m | 3.76 m | 1.85 m x 3.76 m |
| Flat | Primary Bedroom | 2.52 m | 3.49 m | 2.52 m x 3.49 m |
| Flat | Bedroom 2 | 2.44 m | 2.56 m | 2.44 m x 2.56 m |
Interested?
Contact us for more information
David Cinelli
Broker
201-30 Eglinton Ave West
Mississauga, Ontario L5R 3E7











































