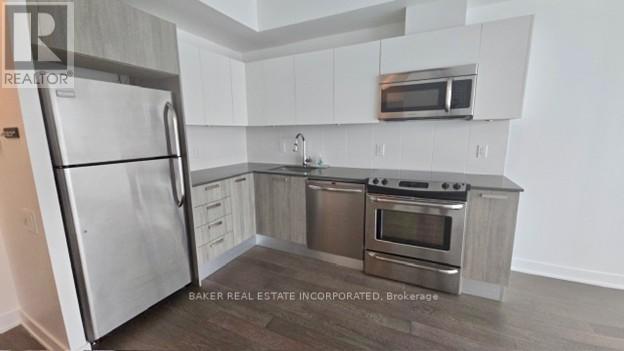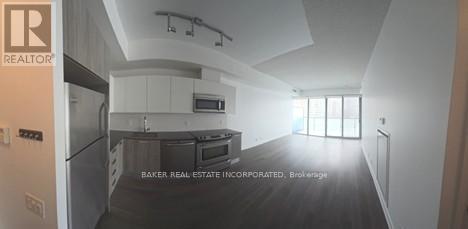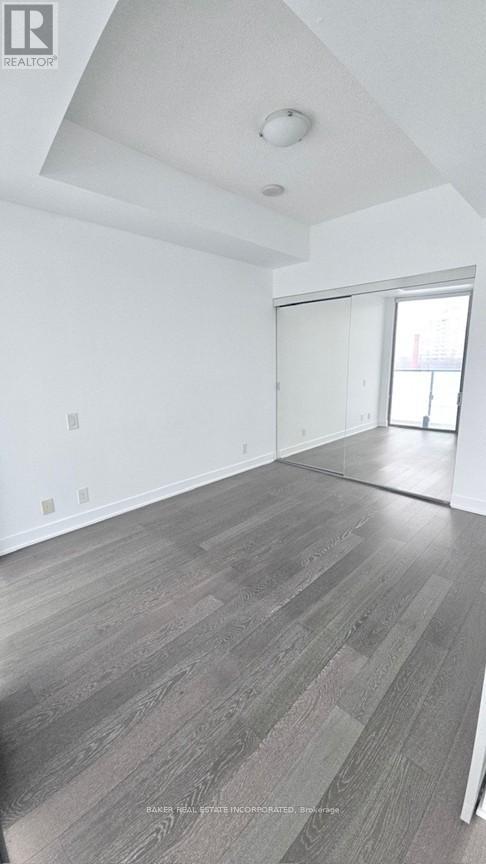703 - 1815 Yonge Street Toronto, Ontario M4T 2A4
$2,275 Monthly
Upscale Living at 1815 Yonge Street Prime Midtown Location! Sophisticated 1-bedroom condo featuring soaring 9-foot ceilings, an airy open-concept layout, and floor-to-ceiling windows that lead to a generous private balcony overlooking serene surroundings. The modern kitchen boasts sleek stainless-steel appliances, seamlessly flowing into a bright living space, perfect for entertaining or relaxing. Why You'll Love This Condo: Ideal for professionals seeking a quick commute to downtown, Close to scenic trails and lush gardens a peaceful urban retreat, Walking distance to trendy cafes, upscale dining, shopping, and public transit. Top-Notch Amenities: Smoke-free environment, 24-hour concierge service, Fully equipped gym, party room, and outdoor terrace, Reserved bicycle parking and visitor parking included, Steps from Davisville Subway Station, Sobeys, Yonge Street bike lanes, and the Kay Gardiner Beltline Trail. Easily access vibrant Yonge & Eglinton or Yonge & St. Clair hotspots. Don't miss this fantastic opportunity for modern, convenient Midtown living! Fridge, Stove, Built In Dishwasher, Washer/Dryer. Existing Blinds (id:58043)
Property Details
| MLS® Number | C11968479 |
| Property Type | Single Family |
| Neigbourhood | Yorkville |
| Community Name | Mount Pleasant West |
| AmenitiesNearBy | Public Transit, Park |
| CommunityFeatures | Pets Not Allowed |
| Features | Balcony, In Suite Laundry |
| ViewType | View |
Building
| BathroomTotal | 1 |
| BedroomsAboveGround | 1 |
| BedroomsTotal | 1 |
| Amenities | Security/concierge, Exercise Centre, Visitor Parking |
| Appliances | Blinds, Dishwasher, Dryer, Refrigerator, Stove, Washer |
| CoolingType | Central Air Conditioning |
| ExteriorFinish | Brick |
| FireProtection | Security Guard |
| FlooringType | Hardwood |
| FoundationType | Block |
| HeatingFuel | Natural Gas |
| HeatingType | Heat Pump |
| SizeInterior | 499.9955 - 598.9955 Sqft |
| Type | Apartment |
Parking
| Underground | |
| Garage |
Land
| Acreage | No |
| LandAmenities | Public Transit, Park |
Rooms
| Level | Type | Length | Width | Dimensions |
|---|---|---|---|---|
| Flat | Living Room | 6.68 m | 3.63 m | 6.68 m x 3.63 m |
| Flat | Dining Room | 6.68 m | 3.63 m | 6.68 m x 3.63 m |
| Flat | Kitchen | 6.68 m | 3.63 m | 6.68 m x 3.63 m |
| Flat | Primary Bedroom | 3.63 m | 2.89 m | 3.63 m x 2.89 m |
Interested?
Contact us for more information
Mike Catsiliras
Salesperson
3080 Yonge St #3056
Toronto, Ontario M4N 3N1























