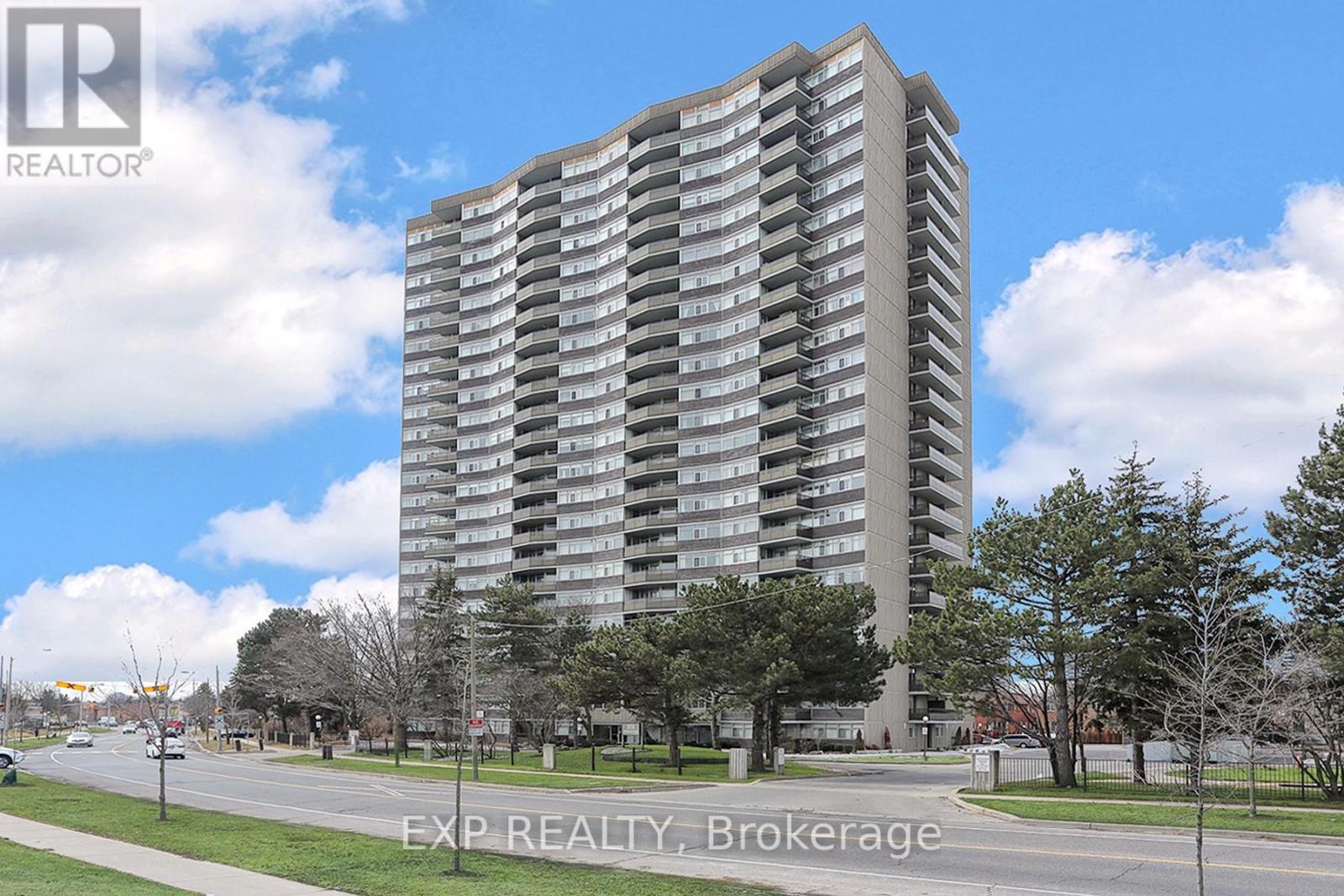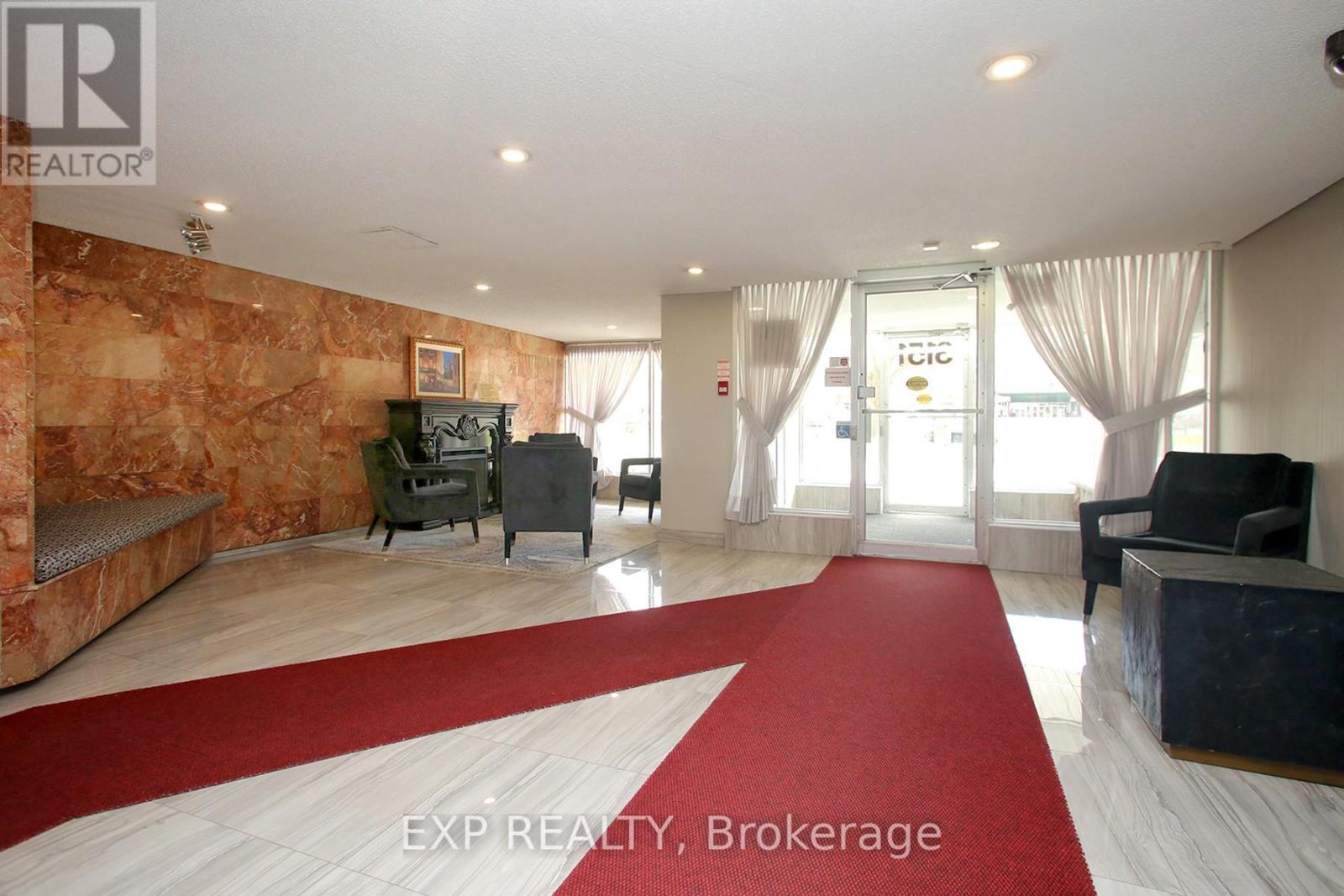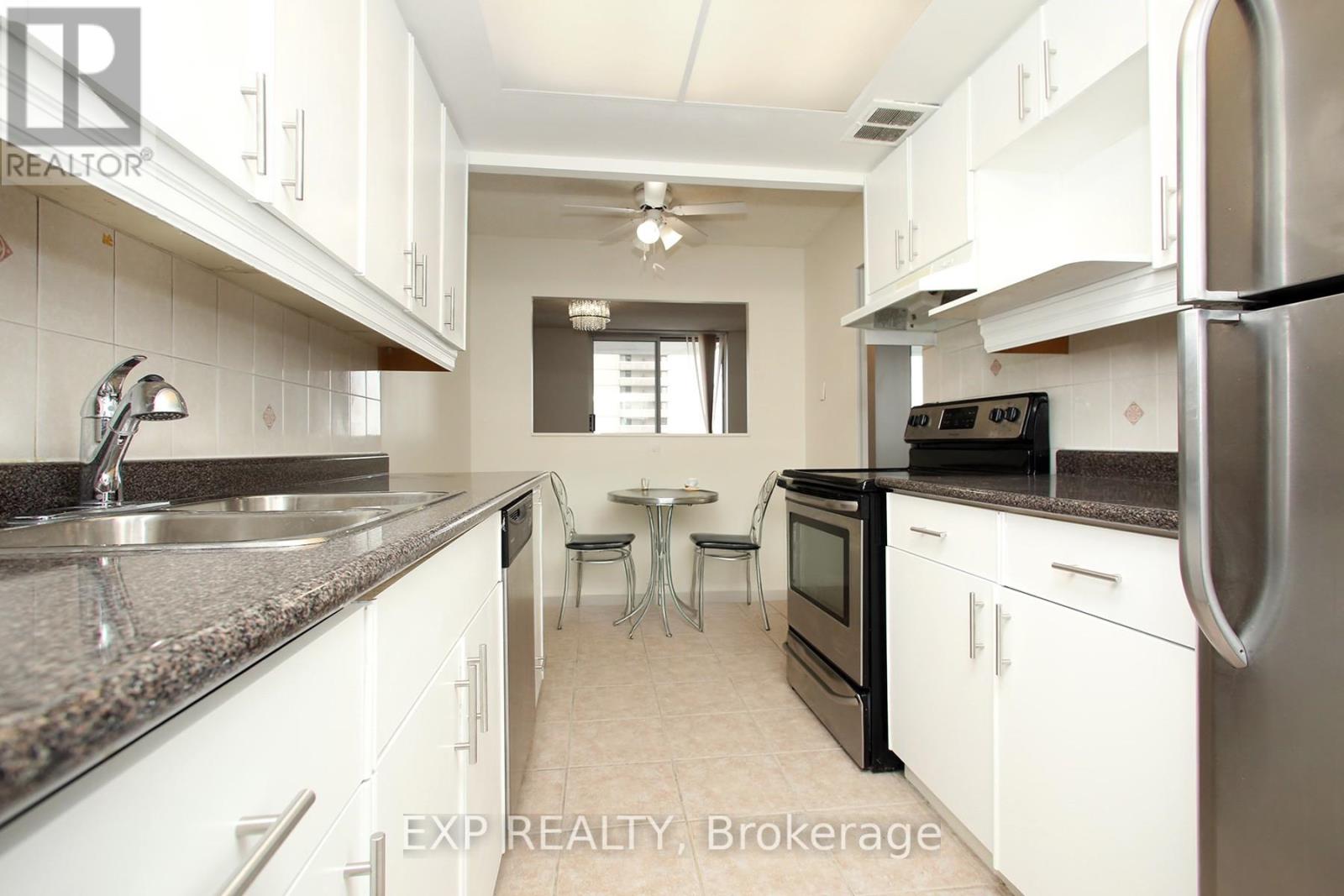703 - 3151 Bridletowne Circle Toronto, Ontario M1W 2T1
$2,800 Monthly
Welcome to this stunning, large corner condo unit, perfect for renters seeking space, natural light, and convenience. With two bedrooms, a versatile den that could function as a third bedroom, and two parking spots, this home is ideal for professionals, small families, or those needing extra room for guests or a home office. The open-concept layout is bathed in natural light, thanks to expansive windows that highlight the bright and airy living and dining areas. The kitchen features ample storage and counter space, making meal prep a breeze. The primary bedroom offers a peaceful retreat with an en-suite bathroom, and walk-in closet, while the second bedroom is spacious and versatile. The den provides even more flexibility, whether as a third bedroom, home office, or additional storage. Located in a sought-after building with great amenities, this unit is just steps from shopping, dining, parks, and transit. **** EXTRAS **** Great Family Friendly Location Just Steps To The Mall, Beverly Glen Public School, L'Amoreaux High School, L'Amoreaux Park & Kidstown Water Park. Quick Access to Hwy 401, 404, 407 & DVP. (id:58043)
Property Details
| MLS® Number | E11932893 |
| Property Type | Single Family |
| Neigbourhood | L'Amoreaux |
| Community Name | L'Amoreaux |
| AmenitiesNearBy | Hospital, Place Of Worship, Public Transit, Schools |
| CommunityFeatures | Pet Restrictions |
| Features | Balcony, In Suite Laundry |
| ParkingSpaceTotal | 2 |
| PoolType | Indoor Pool |
| Structure | Tennis Court |
| ViewType | View |
Building
| BathroomTotal | 2 |
| BedroomsAboveGround | 2 |
| BedroomsBelowGround | 1 |
| BedroomsTotal | 3 |
| Amenities | Party Room, Exercise Centre, Visitor Parking |
| Appliances | Dryer, Refrigerator, Stove, Washer |
| CoolingType | Central Air Conditioning |
| ExteriorFinish | Concrete |
| FlooringType | Hardwood |
| HeatingFuel | Natural Gas |
| HeatingType | Forced Air |
| SizeInterior | 1399.9886 - 1598.9864 Sqft |
| Type | Apartment |
Parking
| Underground |
Land
| Acreage | No |
| LandAmenities | Hospital, Place Of Worship, Public Transit, Schools |
Rooms
| Level | Type | Length | Width | Dimensions |
|---|---|---|---|---|
| Main Level | Living Room | 9.98 m | 3.57 m | 9.98 m x 3.57 m |
| Main Level | Dining Room | 9.98 m | 3.57 m | 9.98 m x 3.57 m |
| Main Level | Kitchen | 4.41 m | 2.41 m | 4.41 m x 2.41 m |
| Main Level | Den | 4.65 m | 3.61 m | 4.65 m x 3.61 m |
| Main Level | Primary Bedroom | 5.95 m | 4.95 m | 5.95 m x 4.95 m |
| Main Level | Bedroom 2 | 4.42 m | 3.11 m | 4.42 m x 3.11 m |
https://www.realtor.ca/real-estate/27824002/703-3151-bridletowne-circle-toronto-lamoreaux-lamoreaux
Interested?
Contact us for more information
Norm Abel
Salesperson
4711 Yonge St 10th Flr, 106430
Toronto, Ontario M2N 6K8























