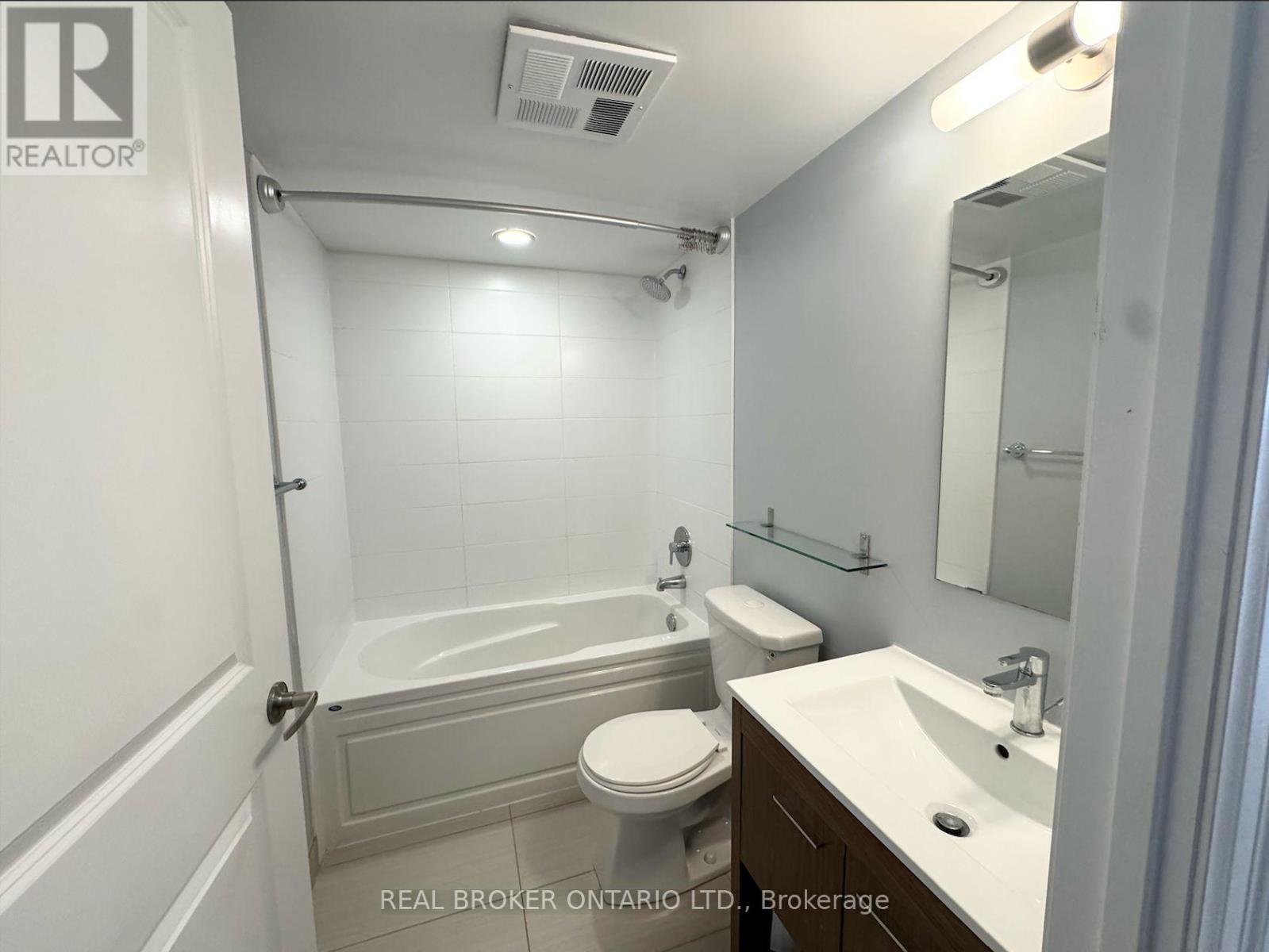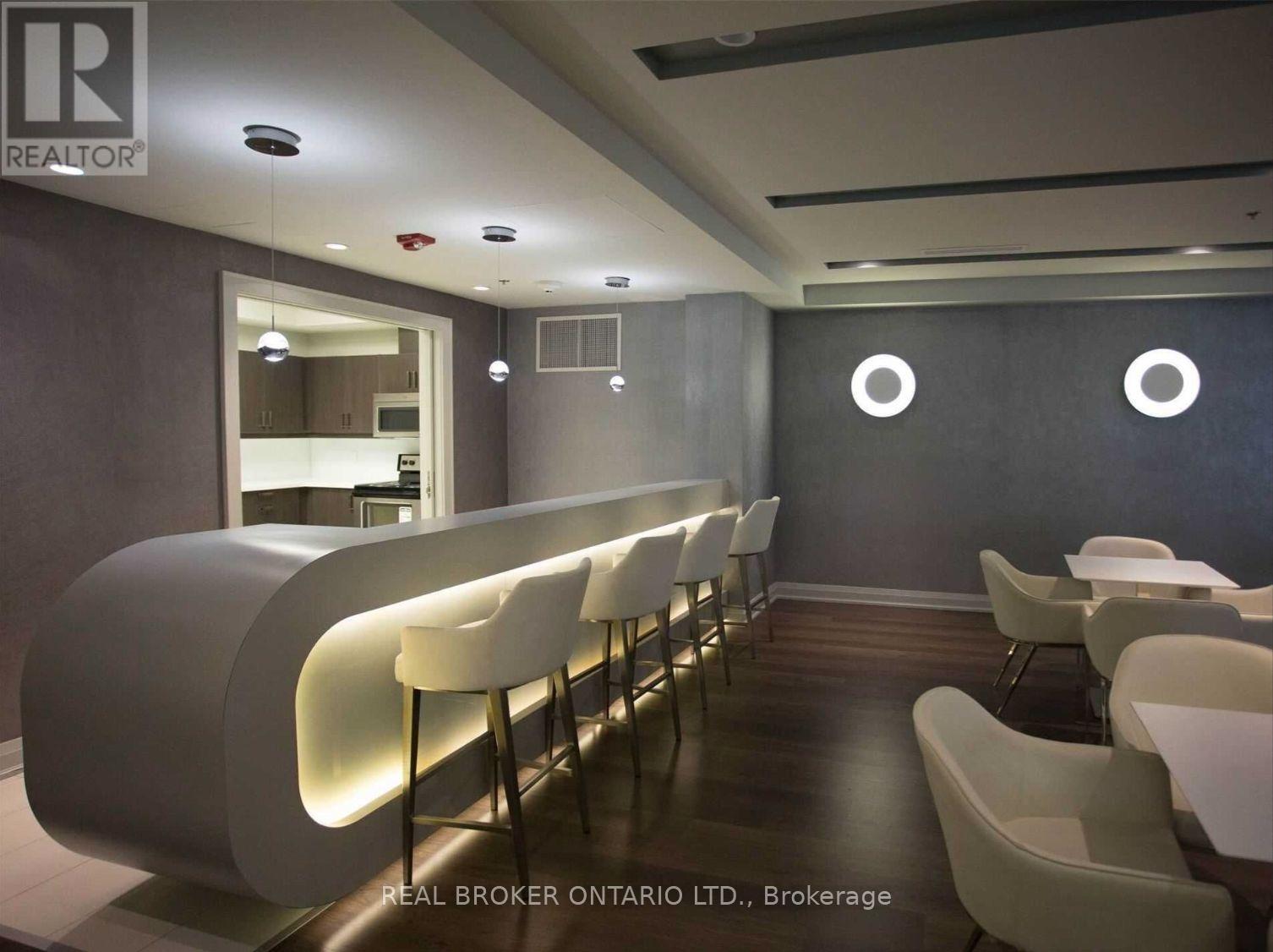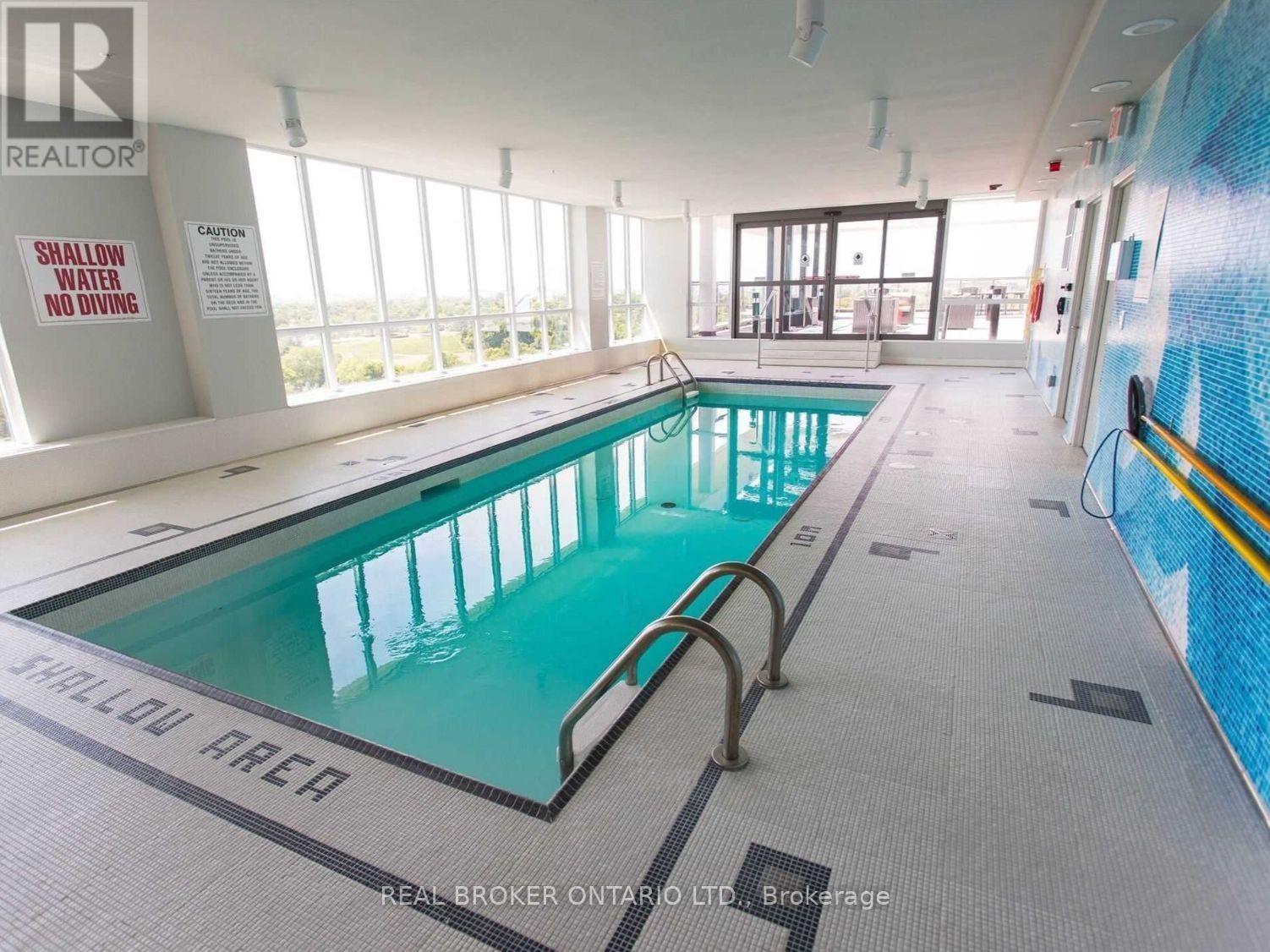2 Bedroom
1 Bathroom
599.9954 - 698.9943 sqft
Central Air Conditioning
Forced Air
$2,400 Monthly
Location, Location, Location! This bright and spacious 1-bedroom + den condo in the luxurious Cloud 9 building in Etobicoke is ready for you to move in! Situated in a family-friendly neighborhood, this generously sized unit boasts an open-concept layout with large windows that flood the space with natural light. Featuring laminate flooring throughout the living and dining areas, a modern eat-in kitchen with a breakfast bar, and built-in appliances, this home is both stylish and functional. Enjoy stunning views of the Toronto skyline from the building's rooftop patio, complete with BBQs and an indoor pool. 24hr security and concierge. **** EXTRAS **** Excellent Location: Close To Ttc, Trails, Airport, Shopping & Hwys 400/401/407/427. Amazing Amenities; Pool, Concierge, Rooftop Patio, Bbqs, Gym. Include Fridge, Stove, Dw, Microwave, W/D, All Elfs, Window Coverings, Parking & Locker. (id:58043)
Property Details
|
MLS® Number
|
W11949986 |
|
Property Type
|
Single Family |
|
Community Name
|
West Humber-Clairville |
|
CommunityFeatures
|
Pets Not Allowed |
|
Features
|
Balcony, Carpet Free, In Suite Laundry |
|
ParkingSpaceTotal
|
1 |
Building
|
BathroomTotal
|
1 |
|
BedroomsAboveGround
|
1 |
|
BedroomsBelowGround
|
1 |
|
BedroomsTotal
|
2 |
|
Amenities
|
Security/concierge, Visitor Parking, Exercise Centre, Storage - Locker |
|
CoolingType
|
Central Air Conditioning |
|
ExteriorFinish
|
Brick, Concrete |
|
FlooringType
|
Laminate |
|
HeatingFuel
|
Natural Gas |
|
HeatingType
|
Forced Air |
|
SizeInterior
|
599.9954 - 698.9943 Sqft |
|
Type
|
Apartment |
Parking
Land
Rooms
| Level |
Type |
Length |
Width |
Dimensions |
|
Main Level |
Living Room |
3.17 m |
5.12 m |
3.17 m x 5.12 m |
|
Main Level |
Dining Room |
3.17 m |
5.12 m |
3.17 m x 5.12 m |
|
Main Level |
Kitchen |
2.84 m |
2.93 m |
2.84 m x 2.93 m |
|
Main Level |
Den |
3.16 m |
2.55 m |
3.16 m x 2.55 m |
|
Main Level |
Primary Bedroom |
3.07 m |
3.64 m |
3.07 m x 3.64 m |
|
Main Level |
Foyer |
1.08 m |
2.93 m |
1.08 m x 2.93 m |
https://www.realtor.ca/real-estate/27864587/703-80-esther-lorrie-dr-drive-w-toronto-west-humber-clairville-west-humber-clairville



































