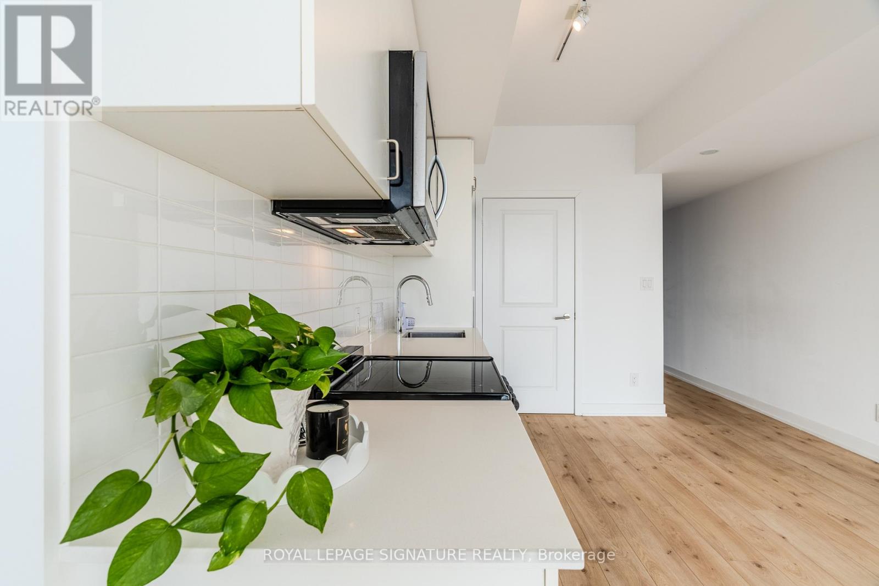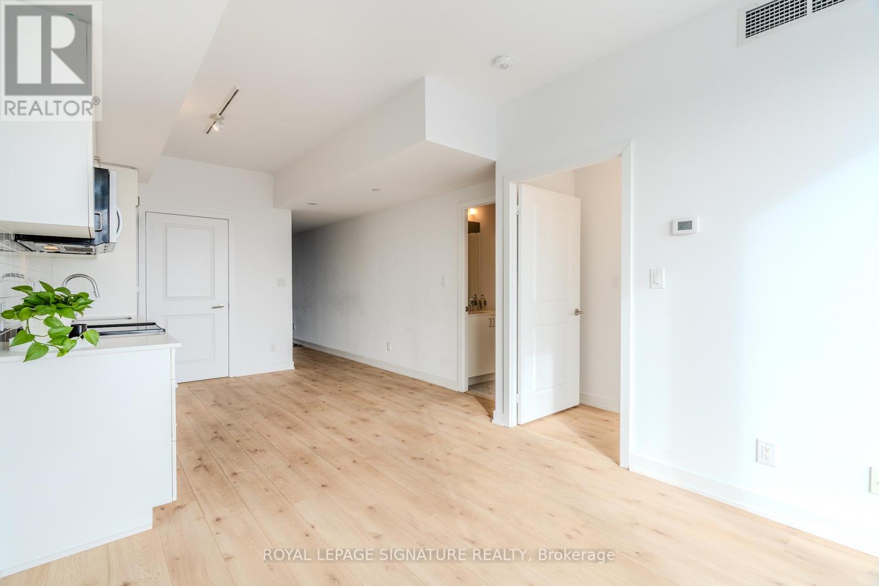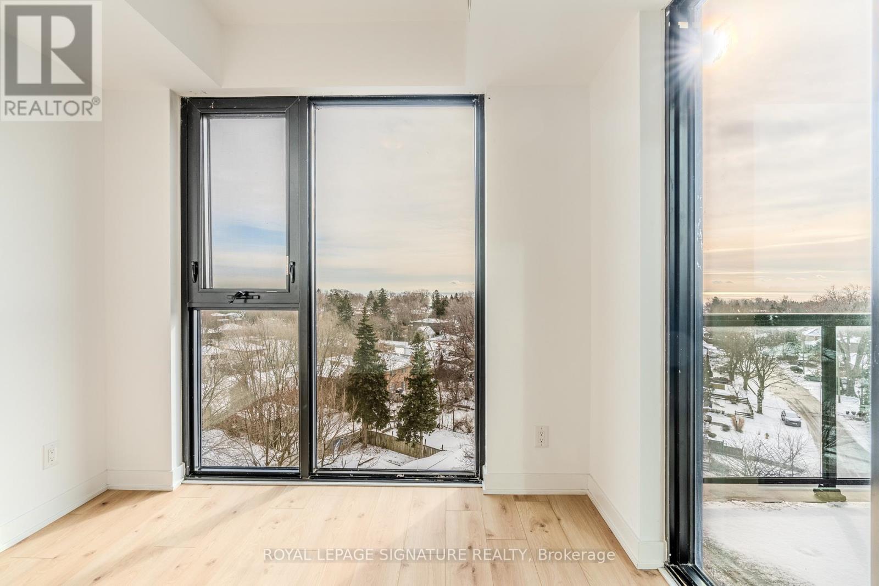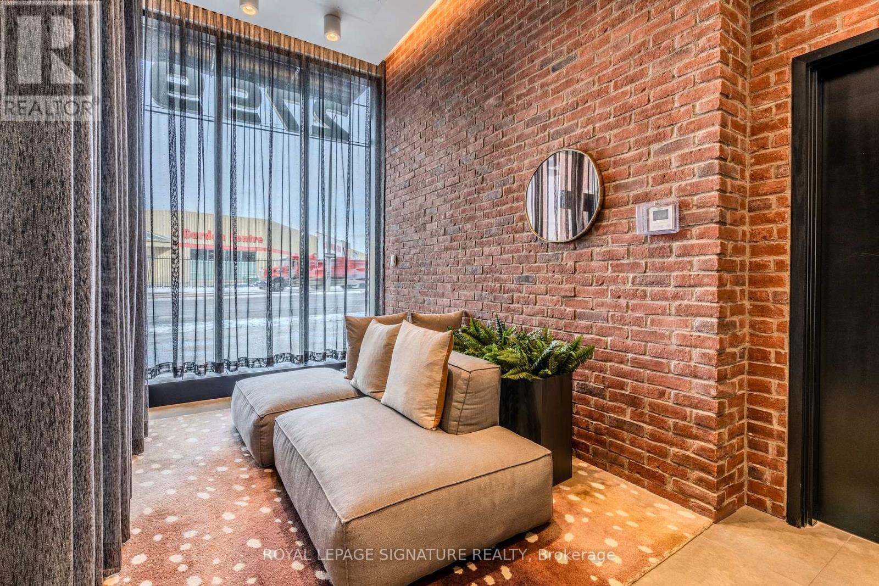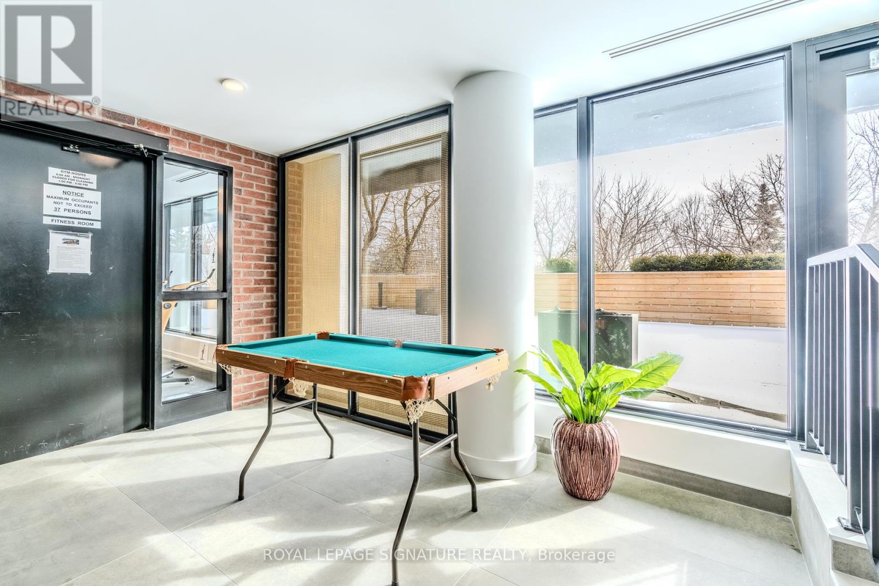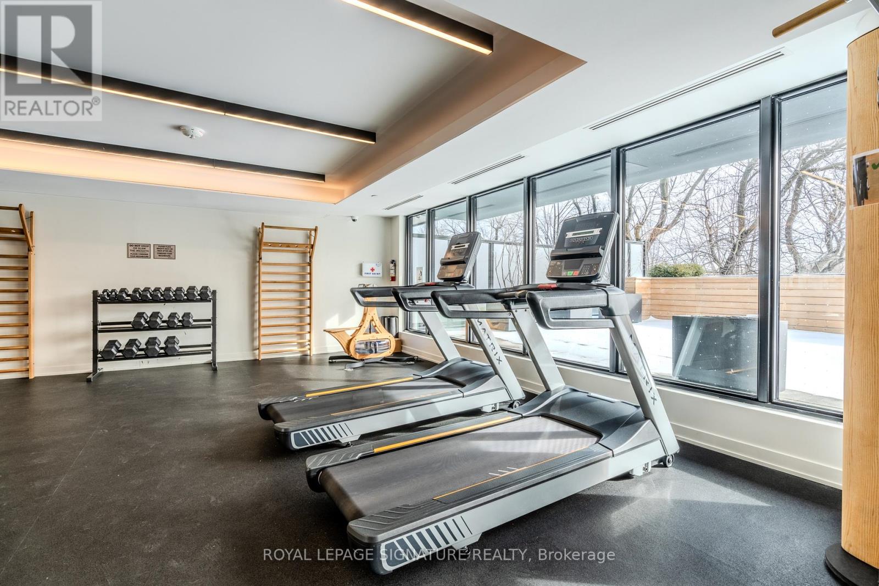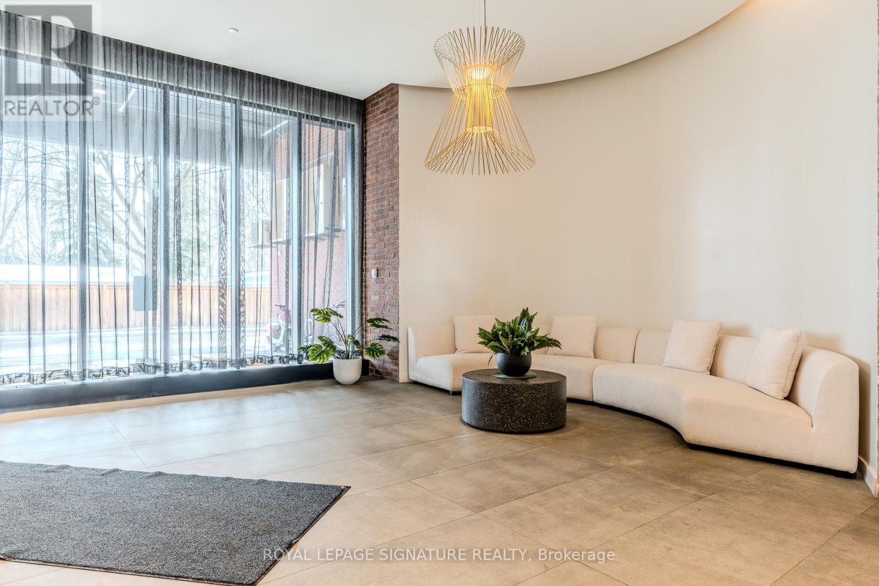704 - 2799 Kingston Road Toronto, Ontario M1M 0E3
$2,300 Monthly
Looking for the perfect place to call home? Welcome to ""The Bluffs"", a modern, boutique building located near Lake Ontario. This stylish 1 bedroom and den features 657 s.f. of open-concept living space plus a balcony that offers breathtaking views of the stunning Scarborough Bluffs. This bright, sunfilled unit offers 9ft ceilings, laminate flooring and a modern kitchen with contemporary finishes including quartz countertops. Primary bedroom complete with walk-in closet. Ensuite Laundry Impeccably maintained building with incredible amenities including upscale fitness center, yoga studio, 24hr concierge service, outdoor terrace and BBQ area, plus much more. Steps to public transit, shopping parks and more. **** EXTRAS **** S/S fridge, S/S store, S/S built in d/w, S/S built-in microwave, Washer & Dryer, 1 underground parking and internet included. (id:58043)
Property Details
| MLS® Number | E11947896 |
| Property Type | Single Family |
| Neigbourhood | Scarborough |
| Community Name | Cliffcrest |
| CommunityFeatures | Pet Restrictions |
| Features | Balcony, Carpet Free |
| ParkingSpaceTotal | 1 |
Building
| BathroomTotal | 1 |
| BedroomsAboveGround | 1 |
| BedroomsBelowGround | 1 |
| BedroomsTotal | 2 |
| CoolingType | Central Air Conditioning |
| ExteriorFinish | Concrete |
| FlooringType | Laminate |
| HeatingFuel | Natural Gas |
| HeatingType | Forced Air |
| SizeInterior | 599.9954 - 698.9943 Sqft |
| Type | Apartment |
Parking
| Underground |
Land
| Acreage | No |
Rooms
| Level | Type | Length | Width | Dimensions |
|---|---|---|---|---|
| Flat | Living Room | 3.22 m | 3 m | 3.22 m x 3 m |
| Flat | Kitchen | 3.55 m | 2.89 m | 3.55 m x 2.89 m |
| Flat | Bedroom | 3.04 m | 3.04 m | 3.04 m x 3.04 m |
| Flat | Den | 3.68 m | 2.73 m | 3.68 m x 2.73 m |
| Flat | Bathroom | Measurements not available |
https://www.realtor.ca/real-estate/27859784/704-2799-kingston-road-toronto-cliffcrest-cliffcrest
Interested?
Contact us for more information
Patty Mandrozos
Salesperson
30 Eglinton Ave W Ste 7
Mississauga, Ontario L5R 3E7











