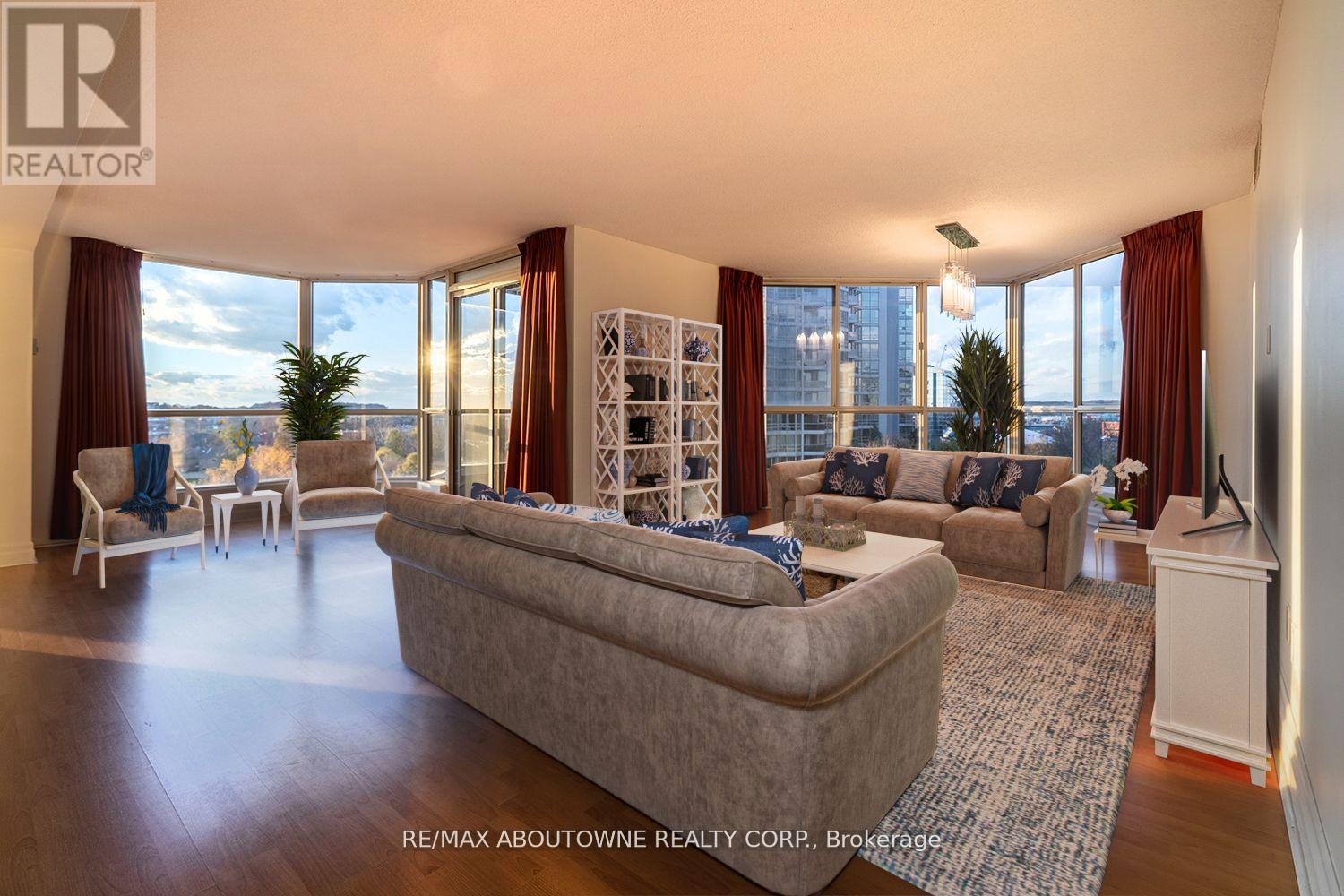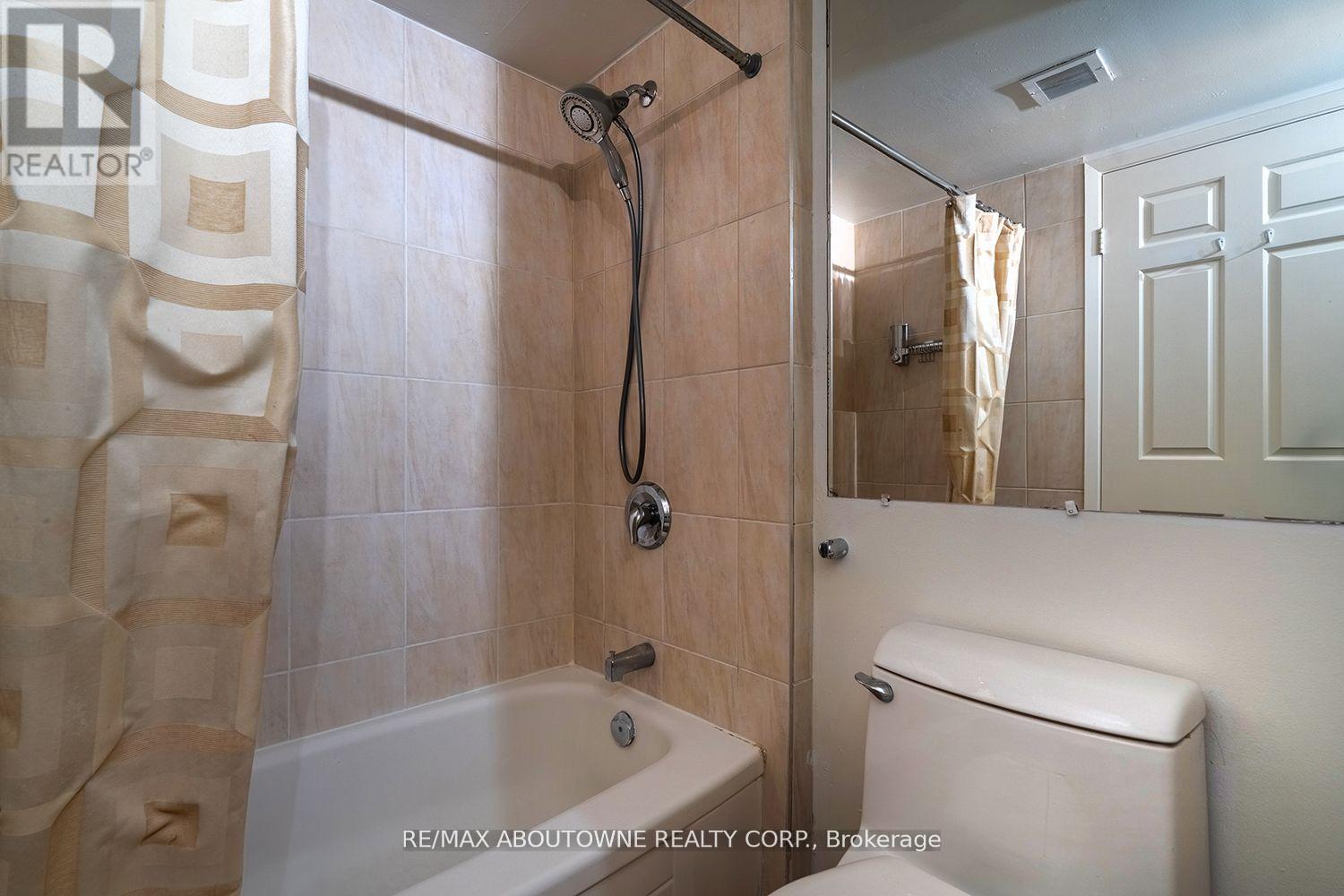704 - 55 Kingsbridge Garden Circle Mississauga, Ontario L5R 1Y1
$3,800 Monthly
Don't miss the opportunity to rent this stunning corner unit in the prestigious The Mansion- one of Mississauga's most sophisticated condo residences. Offering approx. 1,700 sq. ft. of luxurious living space, this bright and spacious 3+1 bedroom suite includes two parking spots and a locker. Enjoy breathtaking, Unobstructed sunset views and an open, well-designed layout featuring wood flooring. Exceptional amenities include a 24-hourconcierge, guest suites, and a car wash, with convenient access to the subway via a single bus route. Situated near the Proposed LRT line, St. Francis Xavier Secondary School, restaurants, and shopping. **Please note, photos are virtually staged** (id:58043)
Property Details
| MLS® Number | W11890237 |
| Property Type | Single Family |
| Neigbourhood | Hurontario |
| Community Name | Hurontario |
| AmenitiesNearBy | Hospital, Park, Public Transit, Schools |
| CommunityFeatures | Pet Restrictions |
| Features | Balcony |
| ParkingSpaceTotal | 2 |
| PoolType | Indoor Pool |
| Structure | Tennis Court |
Building
| BathroomTotal | 3 |
| BedroomsAboveGround | 3 |
| BedroomsBelowGround | 1 |
| BedroomsTotal | 4 |
| Amenities | Exercise Centre, Recreation Centre, Sauna, Visitor Parking, Storage - Locker |
| CoolingType | Central Air Conditioning |
| ExteriorFinish | Brick |
| HalfBathTotal | 1 |
| HeatingFuel | Natural Gas |
| HeatingType | Forced Air |
| SizeInterior | 1599.9864 - 1798.9853 Sqft |
| Type | Apartment |
Parking
| Underground |
Land
| Acreage | No |
| LandAmenities | Hospital, Park, Public Transit, Schools |
Rooms
| Level | Type | Length | Width | Dimensions |
|---|---|---|---|---|
| Main Level | Living Room | 7.05 m | 3.65 m | 7.05 m x 3.65 m |
| Main Level | Dining Room | 4.35 m | 3.85 m | 4.35 m x 3.85 m |
| Main Level | Kitchen | 5.95 m | 3.3 m | 5.95 m x 3.3 m |
| Main Level | Primary Bedroom | 6.4 m | 3.6 m | 6.4 m x 3.6 m |
| Main Level | Bedroom | 3.16 m | 3 m | 3.16 m x 3 m |
| Main Level | Bedroom | 4.85 m | 3.14 m | 4.85 m x 3.14 m |
| Main Level | Den | 3.85 m | 3.14 m | 3.85 m x 3.14 m |
Interested?
Contact us for more information
Rayo Irani
Broker
1235 North Service Rd W #100d
Oakville, Ontario L6M 3G5

























