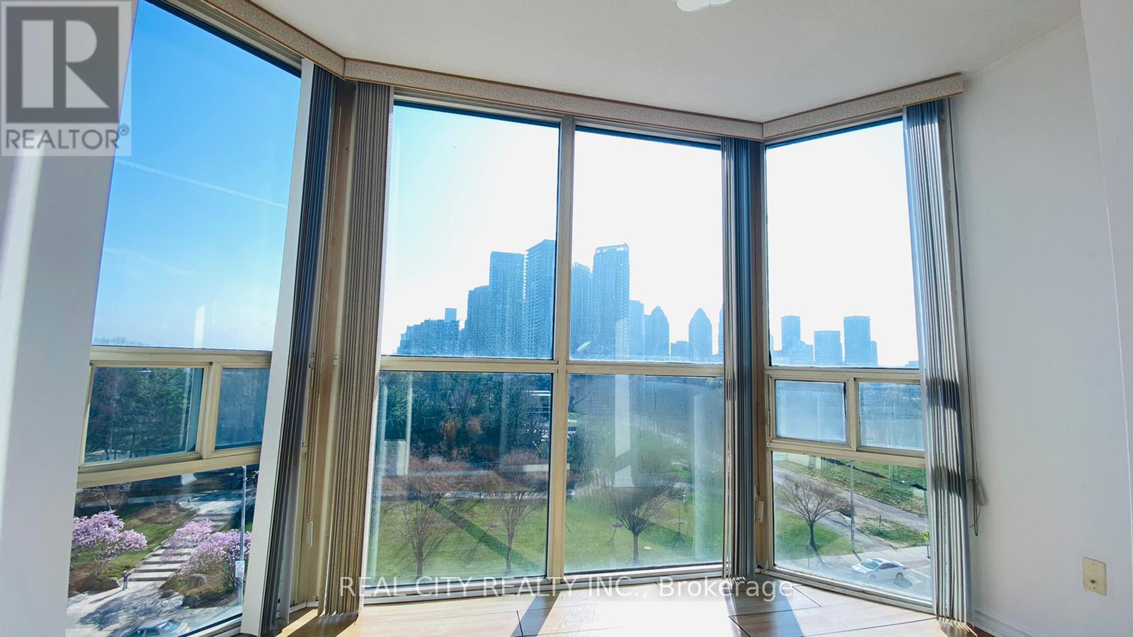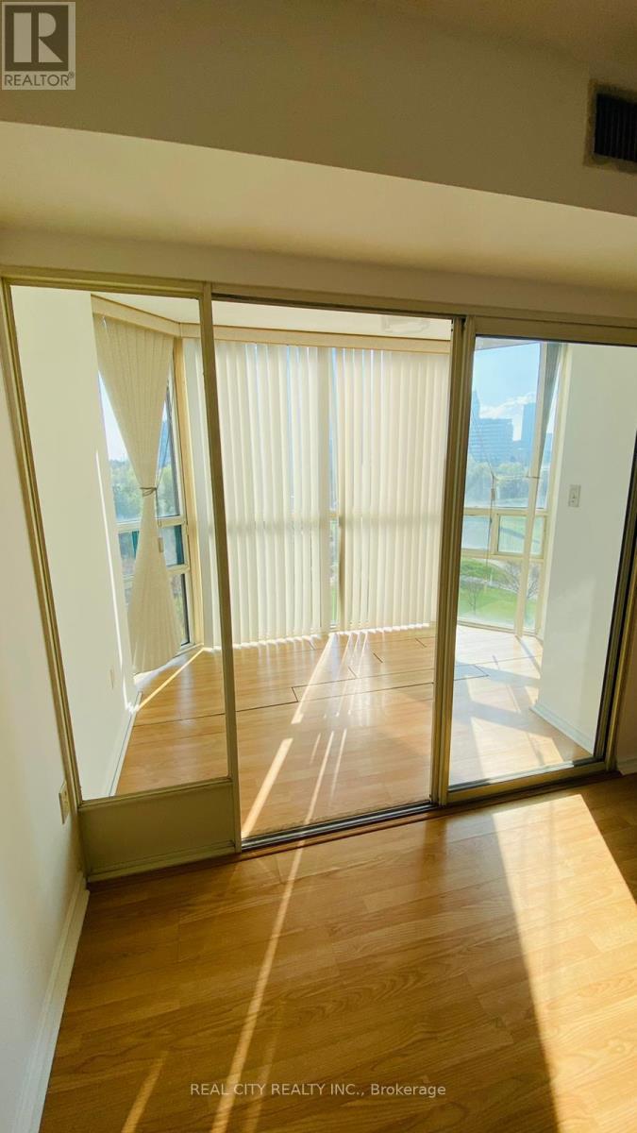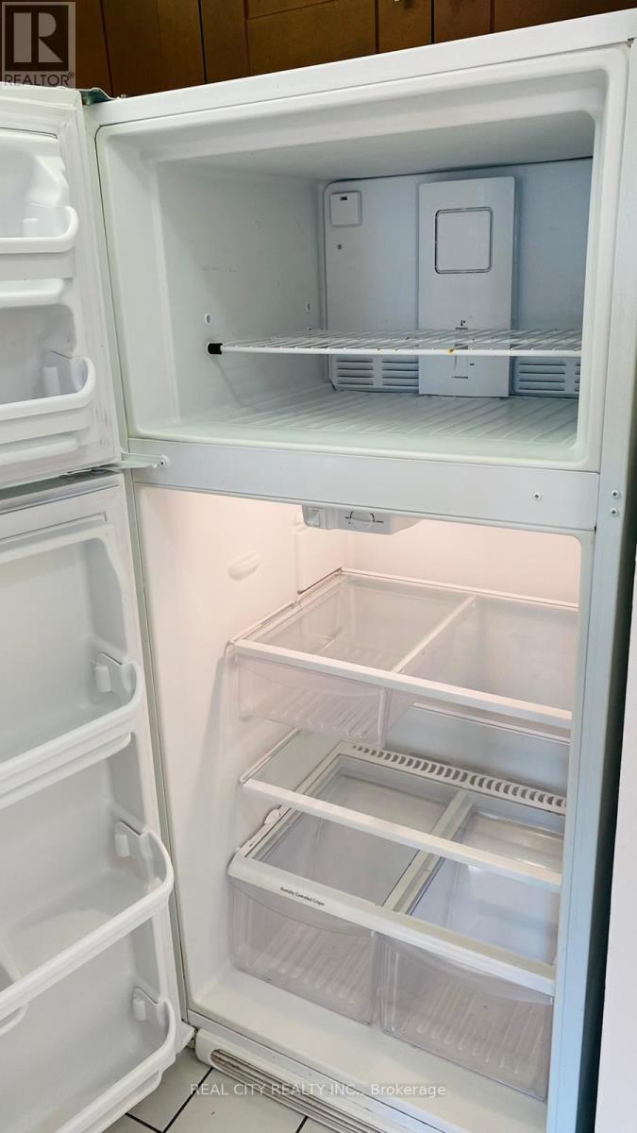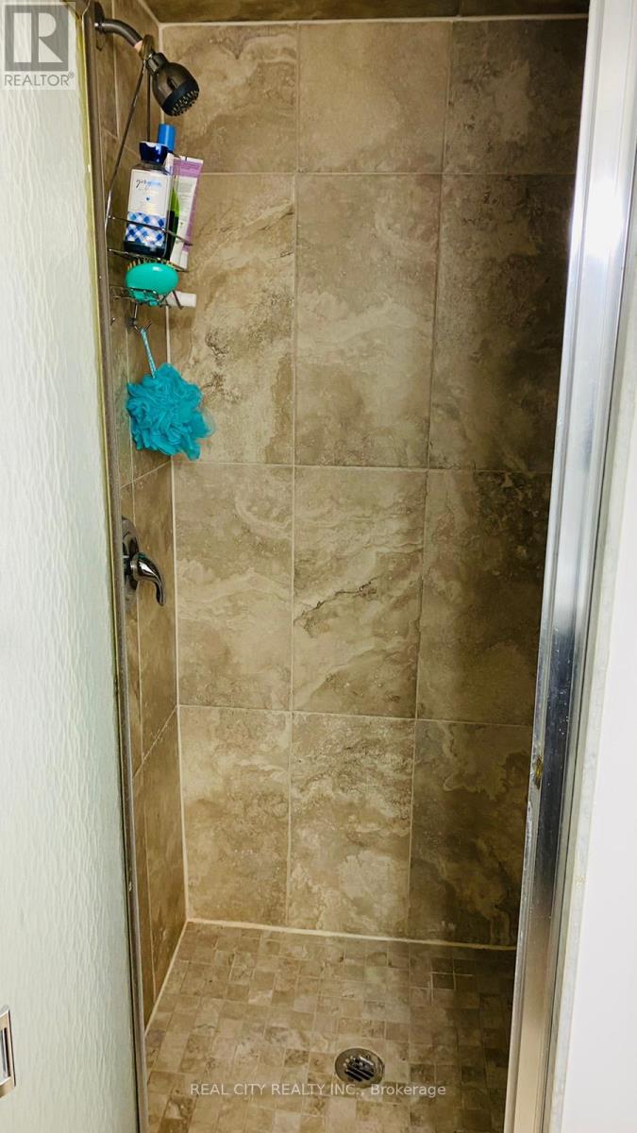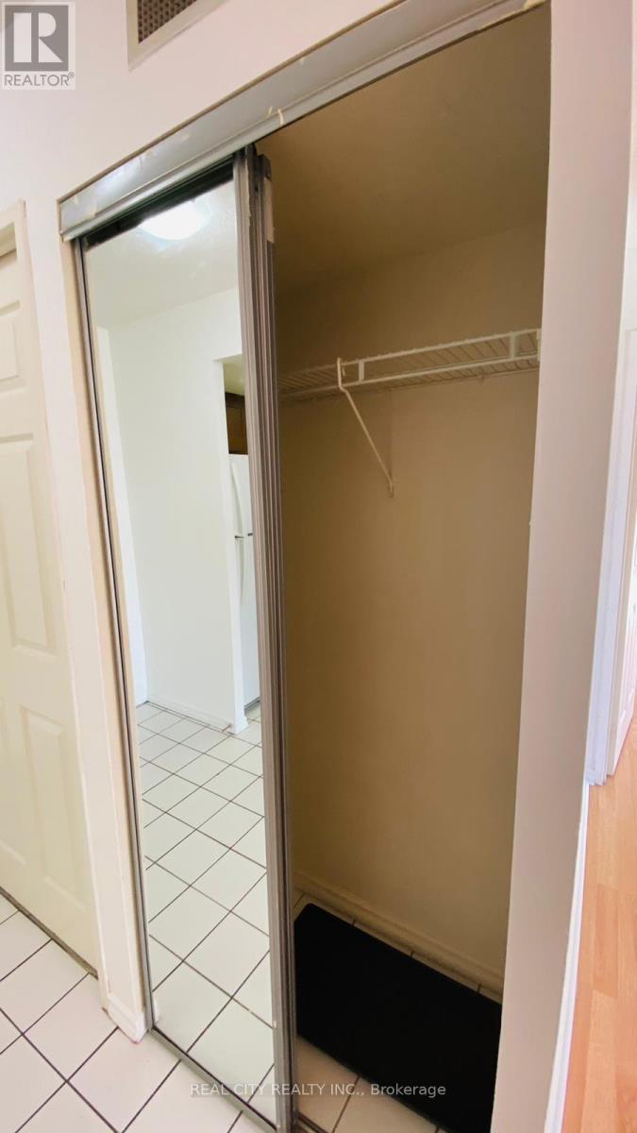705 - 285 Enfield Place W Mississauga, Ontario L5B 3Y6
3 Bedroom
2 Bathroom
799.9932 - 898.9921 sqft
Indoor Pool
Central Air Conditioning
Forced Air
$2,800 Monthly
Located In The Heart Of Mississauga. Bright Sun Soaked 2 Bed, 2 Full Washrooms Plus Solarium. Laminate Flooring. Walking Distance To Square One. Close To All Amenities, Lac, Rec/Library. Shopping, Easy Access To 403/401/Qew And Go Station. 24-Hour Security, Indoor Pool, Cable Tv. Exercise Room & Tons Of Amenities. Maintenance Fees Includes All Utilities. 1 U/Ground Parking + Locker. **** EXTRAS **** Fridge, Stove, Built-In Dishwasher, Washer, Dryer. All Elfs (id:58043)
Property Details
| MLS® Number | W11912187 |
| Property Type | Single Family |
| Neigbourhood | City Centre |
| Community Name | City Centre |
| AmenitiesNearBy | Park, Public Transit |
| CommunityFeatures | Pets Not Allowed, Community Centre |
| Features | Balcony, Carpet Free |
| ParkingSpaceTotal | 1 |
| PoolType | Indoor Pool |
Building
| BathroomTotal | 2 |
| BedroomsAboveGround | 2 |
| BedroomsBelowGround | 1 |
| BedroomsTotal | 3 |
| Amenities | Security/concierge, Exercise Centre, Sauna, Visitor Parking, Storage - Locker |
| CoolingType | Central Air Conditioning |
| ExteriorFinish | Concrete |
| FireProtection | Security System |
| FlooringType | Laminate, Ceramic |
| HeatingFuel | Natural Gas |
| HeatingType | Forced Air |
| SizeInterior | 799.9932 - 898.9921 Sqft |
| Type | Apartment |
Parking
| Underground |
Land
| Acreage | No |
| LandAmenities | Park, Public Transit |
Rooms
| Level | Type | Length | Width | Dimensions |
|---|---|---|---|---|
| Ground Level | Living Room | 4.17 m | 5.26 m | 4.17 m x 5.26 m |
| Ground Level | Dining Room | 2.93 m | 2.83 m | 2.93 m x 2.83 m |
| Ground Level | Kitchen | 2.43 m | 2.4 m | 2.43 m x 2.4 m |
| Ground Level | Primary Bedroom | 4.48 m | 3.04 m | 4.48 m x 3.04 m |
| Ground Level | Bedroom 2 | 2.74 m | 2.44 m | 2.74 m x 2.44 m |
| Ground Level | Solarium | 3.26 m | 1.85 m | 3.26 m x 1.85 m |
Interested?
Contact us for more information
Daisy Usman
Salesperson
Real City Realty Inc.
55 Rutherford Rd S #3
Brampton, Ontario L6W 3J3
55 Rutherford Rd S #3
Brampton, Ontario L6W 3J3










