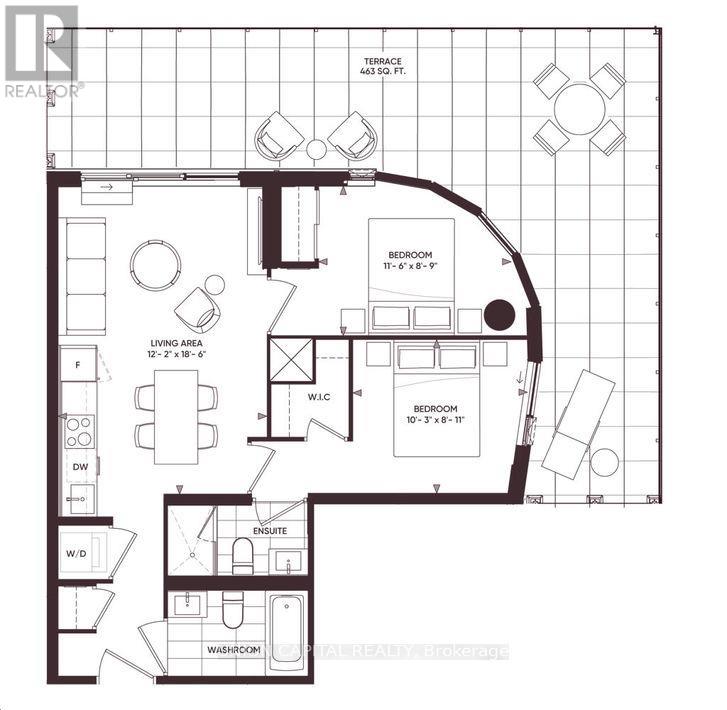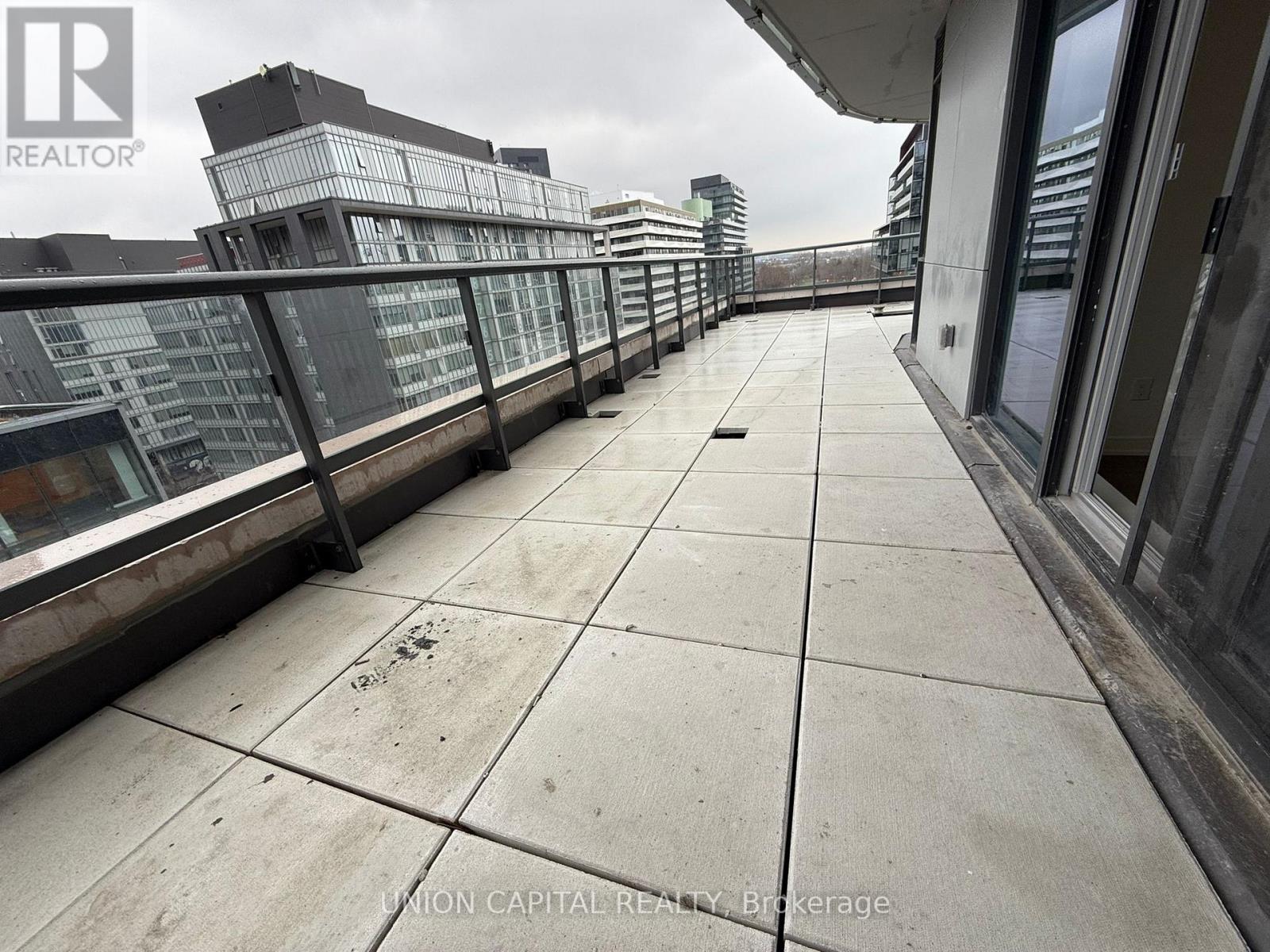705 - 425 Front Street E Toronto, Ontario M5A 0X2
$3,100 Monthly
FREE WI-FI! Wow, 2 beds 682 sq ft with The biggest Terrace 463 Sq ft in the building. Rare EV Parking!! Brand New Canary House Condo at Front and Cherry, across the Distillery, Lofty 9' Ceilings, laminate flooring, feature a functional layout with no wasted space, offering 2 bedroom plus 2 bathrooms super sized terrace/garden. Enjoy all-day sunshine and natural light. The kitchen is equipped with quartz countertops, built-in appliances, and LED Lighting System. Public transit is conveniently at your doorstep, Across from YMCA and George Brown College. Steps Away from Distillery District, St. Lawrence Market ,Cork town Common Park, Trails. This central location is close to everything, the Financial District, restaurants, and numerous retail options. Amazing Transit & Walking Score - Jump On The King Streetcar Right In Front Of The Condo, Or Hop On The DVP or Gardiner Within Minutes. This Ultra Sleek & Modern Condo Has It All! Ideal for students and newcomers. **** EXTRAS **** Great Amenities Include Co-Working Lounge, Gym, Library, Party Room, Game Room, Movie Room, Multi-use Studio, Private Dining Terrace Room, Pet Spa, Garden Terrace with BBQ Lounge, Fire Pit and Zen Garden. Optional EV parking for $400/Month. (id:58043)
Property Details
| MLS® Number | C11887895 |
| Property Type | Single Family |
| Community Name | Waterfront Communities C8 |
| AmenitiesNearBy | Hospital, Public Transit, Schools |
| CommunityFeatures | Pet Restrictions, Community Centre |
| Features | Carpet Free, In Suite Laundry |
| ParkingSpaceTotal | 1 |
| ViewType | View, City View |
Building
| BathroomTotal | 2 |
| BedroomsAboveGround | 2 |
| BedroomsTotal | 2 |
| Amenities | Security/concierge, Exercise Centre, Recreation Centre, Party Room |
| Appliances | Dishwasher, Microwave, Oven, Range, Refrigerator |
| CoolingType | Central Air Conditioning, Ventilation System |
| ExteriorFinish | Brick |
| HeatingFuel | Natural Gas |
| HeatingType | Forced Air |
| SizeInterior | 599.9954 - 698.9943 Sqft |
| Type | Apartment |
Parking
| Underground |
Land
| Acreage | No |
| LandAmenities | Hospital, Public Transit, Schools |
Rooms
| Level | Type | Length | Width | Dimensions |
|---|---|---|---|---|
| Flat | Living Room | 3.71 m | 5.64 m | 3.71 m x 5.64 m |
| Flat | Kitchen | 3.71 m | 5.64 m | 3.71 m x 5.64 m |
| Flat | Dining Room | 3.71 m | 5.74 m | 3.71 m x 5.74 m |
| Flat | Primary Bedroom | 3.13 m | 2.72 m | 3.13 m x 2.72 m |
| Flat | Bedroom 2 | 3.51 m | 2.67 m | 3.51 m x 2.67 m |
Interested?
Contact us for more information
Kevin Liu
Salesperson
245 West Beaver Creek Rd #9b
Richmond Hill, Ontario L4B 1L1

































