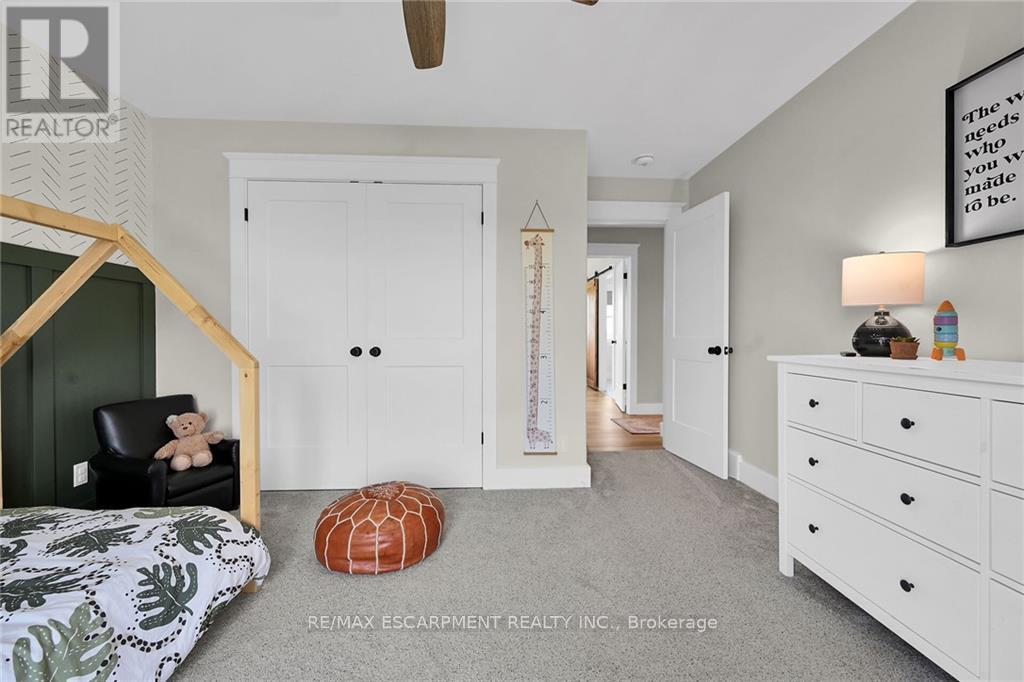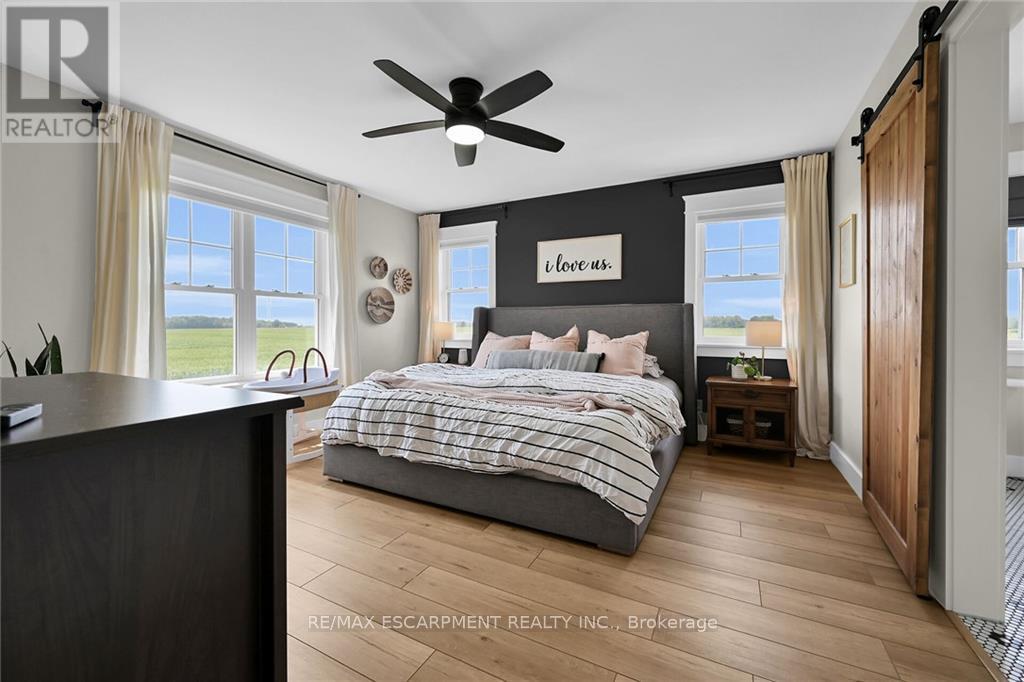705 #55 Haldimand Road Haldimand, Ontario N0A 1L0
$999,900
Discover this exquisite custom-built two-story home on a spacious 1-acre lot, featuring 2,375 sq ft of meticulously designed living space. The open floor plan includes a welcoming living room with a custom electric fireplace. The eat-in kitchen features a large island, walk-in pantry, coffee bar, and generous storage and counter space. From the dining area, step out onto a new back deck and concrete pad, ideal for outdoor entertaining with views of the spacious backyard and rolling fields. The main floor also has a laundry room, mudroom, and an oversized garage for up to three cars. Upstairs, the primary suite offers a walk-in closet and a 4-piece bathroom. An expansive bonus room above the garage can serve multiple purposes. Two additional bedrooms and a 4-piece bathroom complete the upper level. The basement is framed and ready for a bedroom, family room, bathroom, and storage. (id:58043)
Property Details
| MLS® Number | X9235308 |
| Property Type | Single Family |
| Community Name | Haldimand |
| Features | Level Lot |
| ParkingSpaceTotal | 13 |
| Structure | Shed |
Building
| BathroomTotal | 3 |
| BedroomsAboveGround | 3 |
| BedroomsTotal | 3 |
| Appliances | Central Vacuum, Dishwasher, Dryer, Refrigerator, Stove, Washer, Window Coverings |
| BasementDevelopment | Partially Finished |
| BasementType | Full (partially Finished) |
| ConstructionStyleAttachment | Detached |
| CoolingType | Central Air Conditioning |
| ExteriorFinish | Stone, Vinyl Siding |
| FireplacePresent | Yes |
| FoundationType | Poured Concrete |
| HalfBathTotal | 1 |
| HeatingFuel | Natural Gas |
| HeatingType | Forced Air |
| StoriesTotal | 2 |
| Type | House |
| UtilityWater | Municipal Water |
Parking
| Attached Garage |
Land
| Acreage | No |
| Sewer | Septic System |
| SizeDepth | 208 Ft |
| SizeFrontage | 208 Ft |
| SizeIrregular | 208 X 208 Ft |
| SizeTotalText | 208 X 208 Ft |
Rooms
| Level | Type | Length | Width | Dimensions |
|---|---|---|---|---|
| Second Level | Family Room | 7.06 m | 4.95 m | 7.06 m x 4.95 m |
| Second Level | Bedroom | 4.06 m | 3.96 m | 4.06 m x 3.96 m |
| Second Level | Primary Bedroom | 4.22 m | 4.19 m | 4.22 m x 4.19 m |
| Second Level | Bedroom | 3.45 m | 3.56 m | 3.45 m x 3.56 m |
| Main Level | Foyer | 4.17 m | 2.9 m | 4.17 m x 2.9 m |
| Main Level | Family Room | 4.88 m | 4.27 m | 4.88 m x 4.27 m |
| Main Level | Eating Area | 3.4 m | 4.37 m | 3.4 m x 4.37 m |
| Main Level | Kitchen | 3.76 m | 3 m | 3.76 m x 3 m |
| Main Level | Pantry | 2.18 m | 1.68 m | 2.18 m x 1.68 m |
| Main Level | Laundry Room | 1.83 m | 2.32 m | 1.83 m x 2.32 m |
| Main Level | Mud Room | 2.84 m | 1.83 m | 2.84 m x 1.83 m |
https://www.realtor.ca/real-estate/27241316/705-55-haldimand-road-haldimand-haldimand
Interested?
Contact us for more information
Paul Dishke
Salesperson
325 Winterberry Drive #4b
Hamilton, Ontario L8J 0B6











































