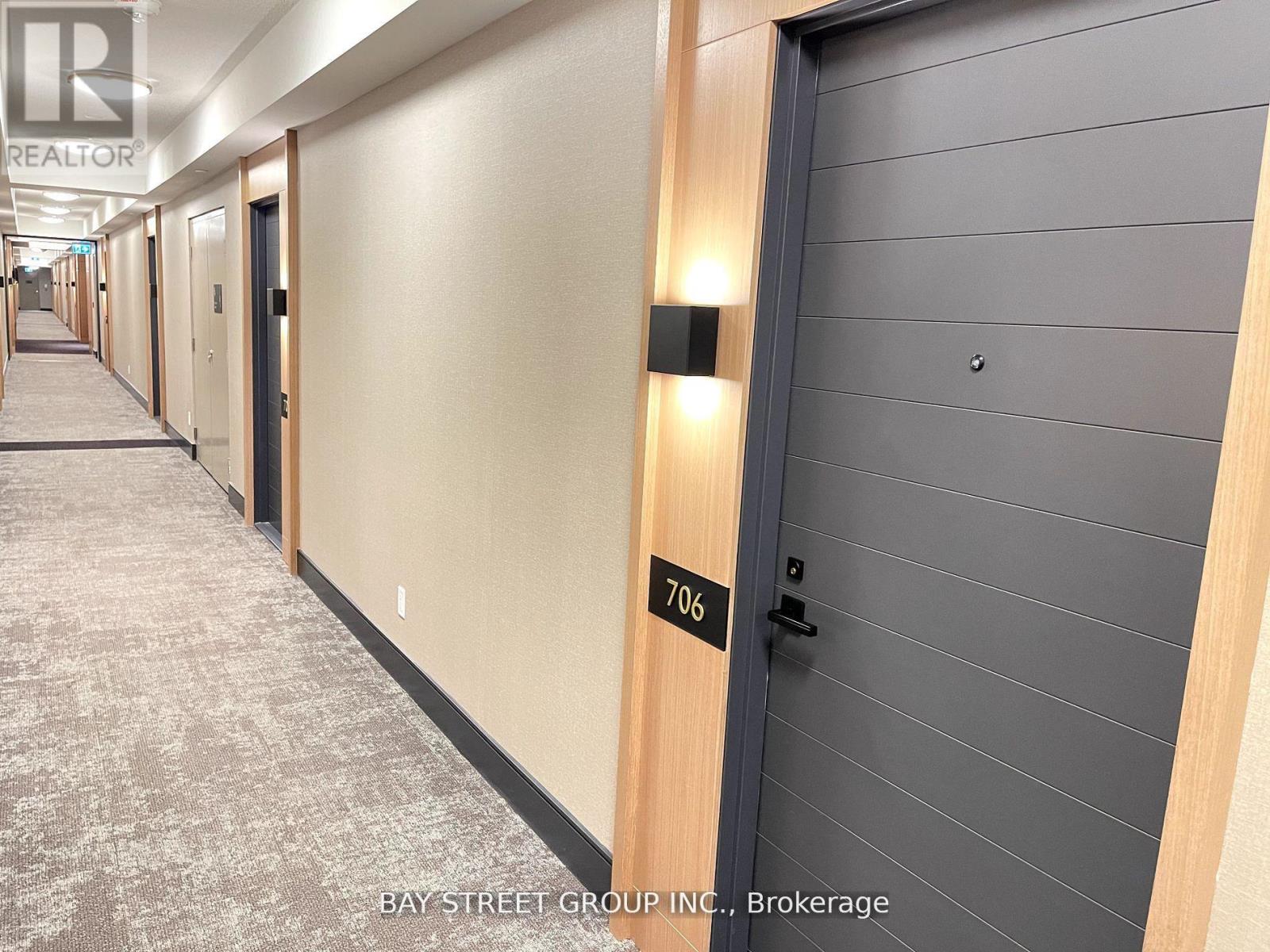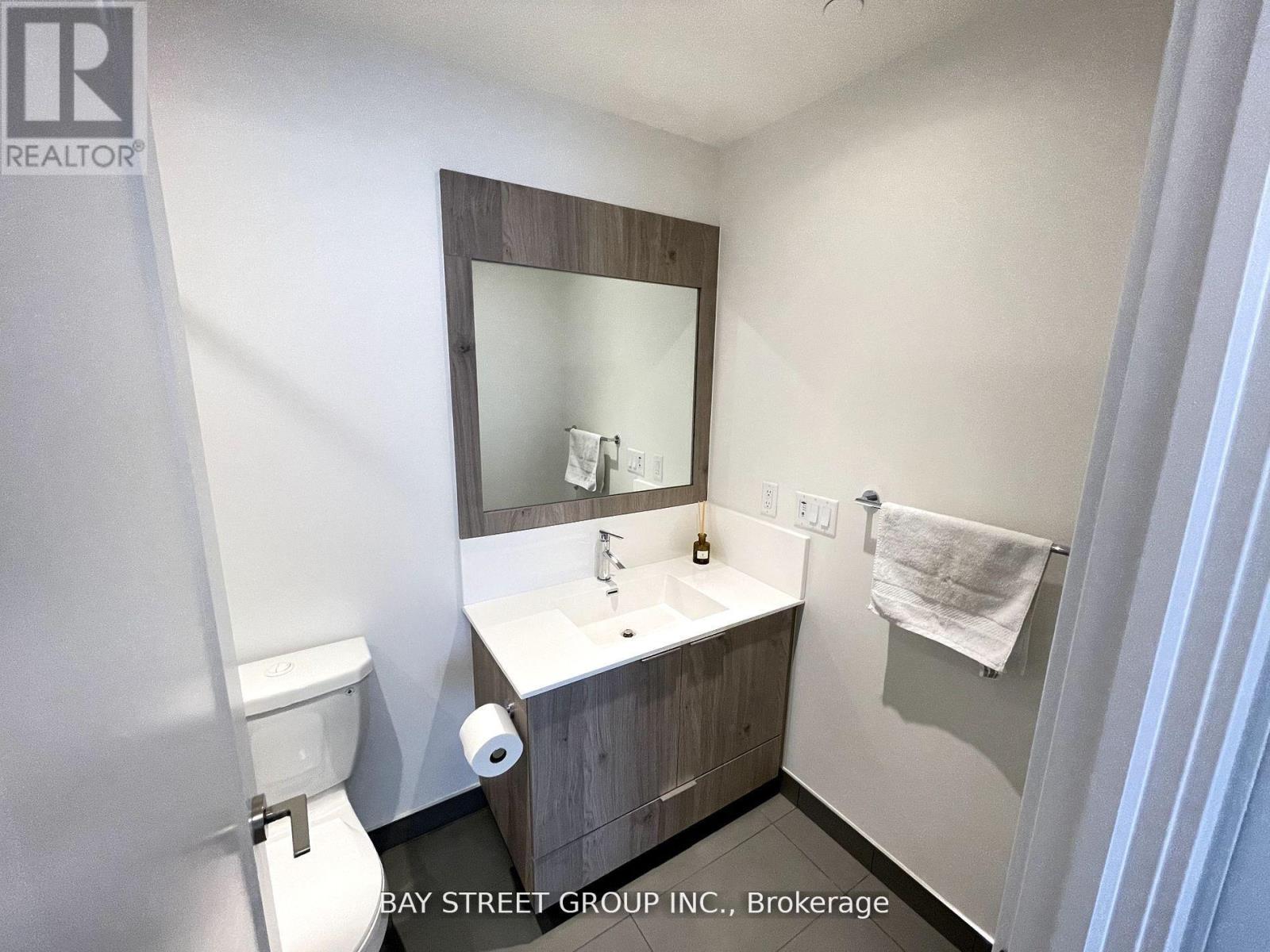706 - 25 Adra Grado Way Toronto, Ontario M2J 0H6
$2,750 Monthly
Welcome To The Luxury Scala Condo By Tridel. A Spacious Layout With A Den That Can Be Used As A Second Bedroom, 2 Washrooms. Laminate Floors Throughout. 9' Ceiling, High End Appliances. Very Convenience, Minutes To TTC, HWY401, 404, Restaurants, Ravine, Trails, Shops, Hospital, Ikea, Fairview Mall And Bayview Village Mall. **** EXTRAS **** Stainless Steel Fridge, Stove, Built-In Dishwasher, Microwave Range Hood, Washer And Dryer, All Existing Lighting Fixtures And Window Coverings, Internet, Parking And Locker Are Included In Price. (id:58043)
Property Details
| MLS® Number | C11895847 |
| Property Type | Single Family |
| Community Name | Don Valley Village |
| AmenitiesNearBy | Hospital, Park, Public Transit |
| CommunityFeatures | Pet Restrictions |
| Features | Balcony |
| ParkingSpaceTotal | 1 |
| PoolType | Indoor Pool, Outdoor Pool |
Building
| BathroomTotal | 2 |
| BedroomsAboveGround | 1 |
| BedroomsBelowGround | 1 |
| BedroomsTotal | 2 |
| Amenities | Security/concierge, Exercise Centre, Party Room, Visitor Parking, Storage - Locker |
| CoolingType | Central Air Conditioning |
| ExteriorFinish | Concrete |
| FlooringType | Laminate |
| HeatingFuel | Natural Gas |
| HeatingType | Forced Air |
| SizeInterior | 599.9954 - 698.9943 Sqft |
| Type | Apartment |
Parking
| Underground |
Land
| Acreage | No |
| LandAmenities | Hospital, Park, Public Transit |
Rooms
| Level | Type | Length | Width | Dimensions |
|---|---|---|---|---|
| Main Level | Living Room | 6.9 m | 3.07 m | 6.9 m x 3.07 m |
| Main Level | Dining Room | 6.9 m | 3.07 m | 6.9 m x 3.07 m |
| Main Level | Primary Bedroom | 3.45 m | 2.74 m | 3.45 m x 2.74 m |
| Main Level | Den | 2.36 m | 2 m | 2.36 m x 2 m |
Interested?
Contact us for more information
Shirley Ching Hing Lui
Salesperson
8300 Woodbine Ave Ste 500
Markham, Ontario L3R 9Y7





























