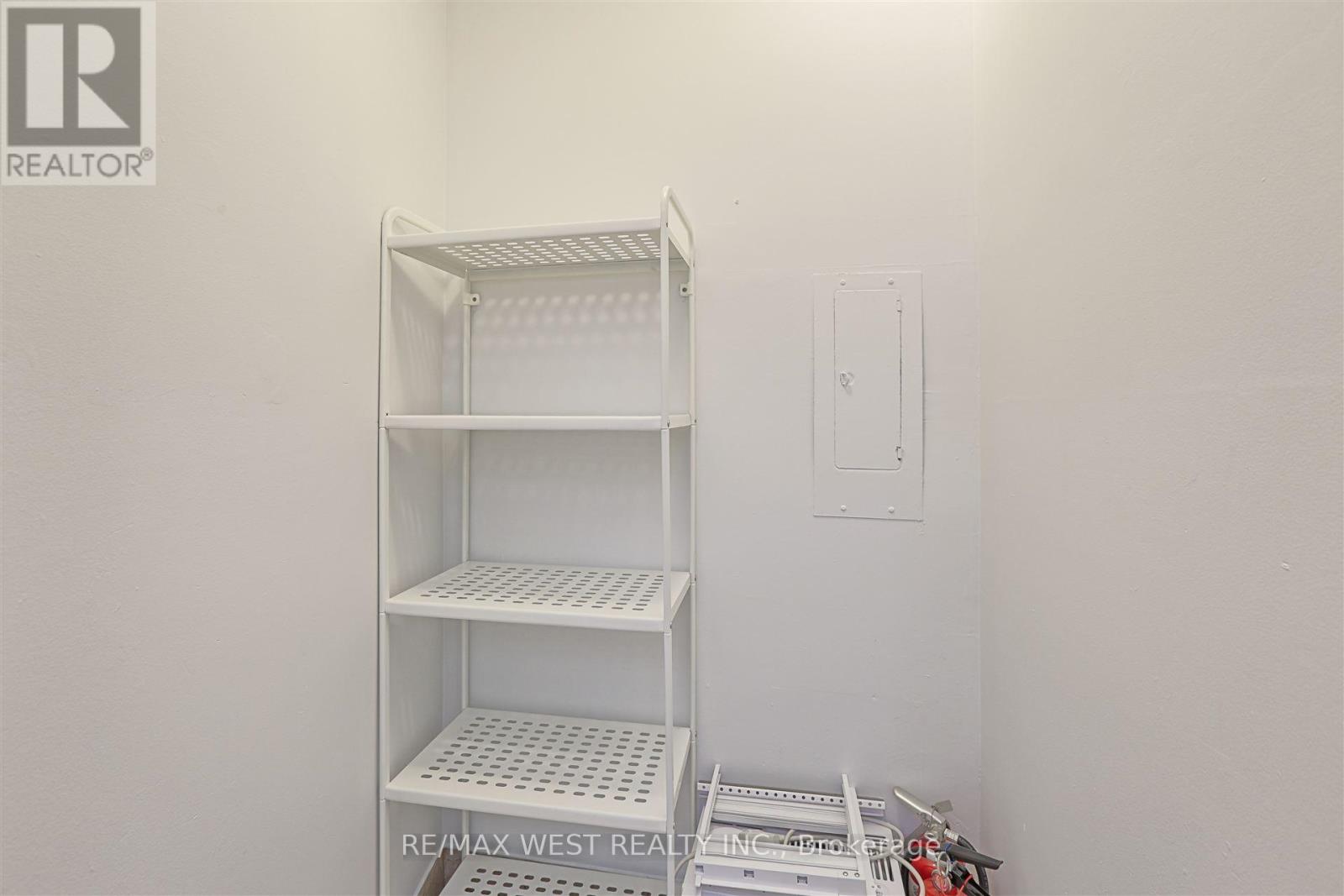707 - 3065 Queen Frederica Drive Mississauga, Ontario L4Y 3A3
$2,658 Monthly
Welcome Home! Step into this newly renovated, 2-bedroom unit in the highly sought-after, family-friendly Applewood neighborhood. Offering over 1,000 sq. ft. of bright, open-concept living space, this home is designed for both comfort and style. Enjoy worry-free living as this is an ALL-INCLUSIVE RENTAL; heat, hydro, and water are all covered in your rent! Step out onto the balcony and take in breathtaking, year-round views of Mississauga. Unbeatable convenience also awaits! With Applewood Trail right in your backyard, and top-rated schools, shopping (FreshCo, Walmart, Costco), gyms, and public transit (bus & GO Transit) all within walking distance, everything you need is mere minutes away. Plus, with easy access to major highways, downtown Toronto is easily accessible. Don't miss out on this incredible opportunity, schedule a viewing today! **** EXTRAS **** ALL INCLUSIVE RENTAL! 1 Parking Spot Included. (id:58043)
Property Details
| MLS® Number | W11951215 |
| Property Type | Single Family |
| Neigbourhood | Dixie |
| Community Name | Applewood |
| AmenitiesNearBy | Public Transit, Park, Schools |
| CommunityFeatures | Pet Restrictions, Community Centre |
| Features | Wooded Area, Flat Site, Lighting, Wheelchair Access, Balcony, Laundry- Coin Operated |
| ParkingSpaceTotal | 1 |
| ViewType | City View |
Building
| BathroomTotal | 1 |
| BedroomsAboveGround | 2 |
| BedroomsTotal | 2 |
| Amenities | Party Room, Recreation Centre, Visitor Parking |
| Appliances | Dishwasher, Microwave, Refrigerator, Stove |
| CoolingType | Window Air Conditioner |
| ExteriorFinish | Brick |
| FireProtection | Controlled Entry, Monitored Alarm, Security System, Smoke Detectors |
| FoundationType | Concrete |
| HeatingFuel | Electric |
| HeatingType | Baseboard Heaters |
| SizeInterior | 999.992 - 1198.9898 Sqft |
| Type | Apartment |
Land
| Acreage | No |
| LandAmenities | Public Transit, Park, Schools |
| LandscapeFeatures | Landscaped |
| SurfaceWater | River/stream |
Rooms
| Level | Type | Length | Width | Dimensions |
|---|---|---|---|---|
| Main Level | Living Room | 7.4 m | 3.7 m | 7.4 m x 3.7 m |
| Main Level | Dining Room | 2.9 m | 2.37 m | 2.9 m x 2.37 m |
| Main Level | Kitchen | 3.08 m | 2.3 m | 3.08 m x 2.3 m |
| Main Level | Primary Bedroom | 3.53 m | 3.6 m | 3.53 m x 3.6 m |
| Main Level | Bedroom 2 | 3.5 m | 2.5 m | 3.5 m x 2.5 m |
Interested?
Contact us for more information
Kasia Bialek
Broker
10473 Islington Ave
Kleinburg, Ontario L0J 1C0










































