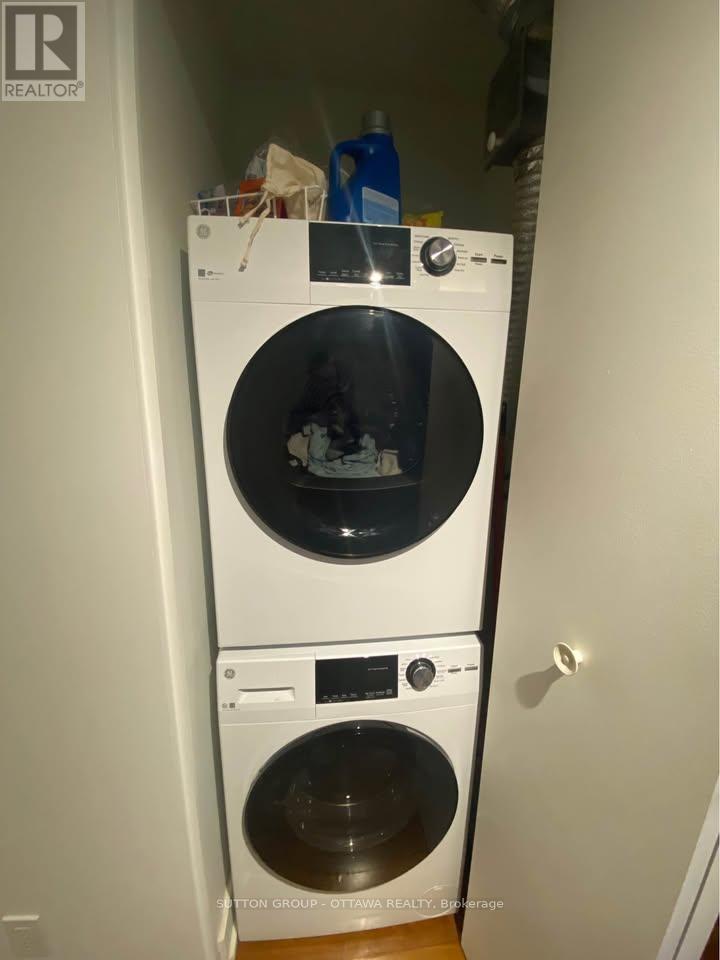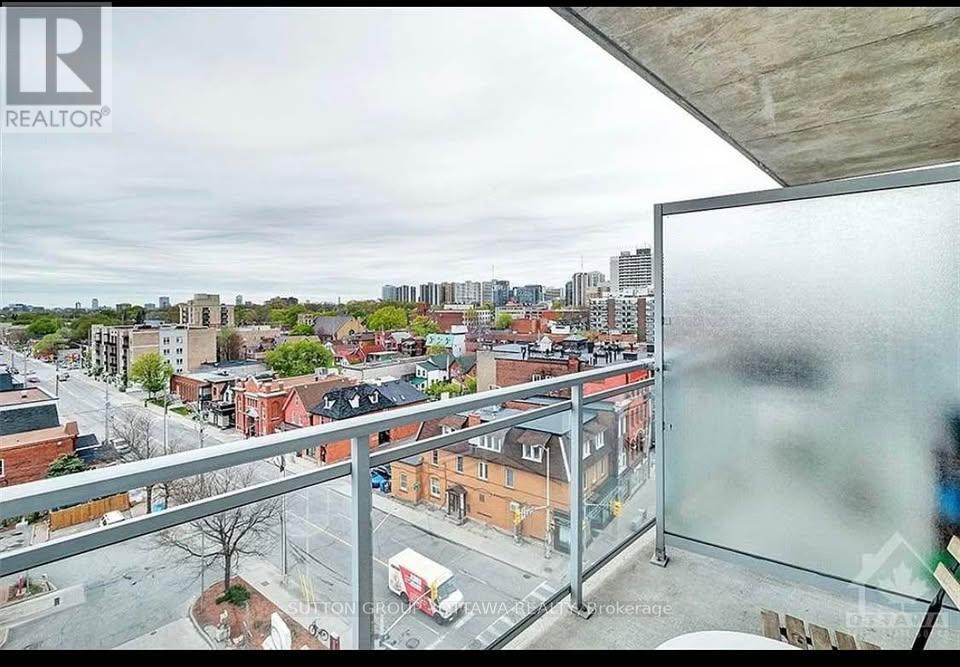708 - 354 Gladstone Avenue Ottawa, Ontario K2P 0R4
$2,500 Monthly
This exceptionally bright Madrid model, a one-bedroom plus den condo, is located in the highly sought-after Central 1 building. Perfectly situated, you'll have everything you need just steps away-shopping, restaurants, transportation, and more. This west- and south-facing unit is filled with natural light throughout the day, creating a warm and inviting atmosphere. The open-concept living space is both functional and stylish, offering the perfect layout for modern living. The spacious primary bedroom boasts ample closet space to suit all your needs. The generously sized den provides versatile options- will it become your home office, guest room, or creative studio? The choice is yours. Additional features include in-suite laundry, new appliances, and premium flooring. As a resident of Central 1, you'll have access to top-tier amenities, including serene courtyards, a party room, and a fully equipped fitness room. What's more? This unit comes with indoor parking and a storage locker. This is the perfect home for those seeking comfort, convenience, and modern style in a vibrant community. Don't let this opportunity pass you by- schedule your viewing today! (id:58043)
Property Details
| MLS® Number | X11942507 |
| Property Type | Single Family |
| Neigbourhood | Golden Triangle |
| Community Name | 4103 - Ottawa Centre |
| CommunityFeatures | Pet Restrictions |
| Features | Balcony, In Suite Laundry |
| ParkingSpaceTotal | 1 |
Building
| BathroomTotal | 1 |
| BedroomsAboveGround | 1 |
| BedroomsTotal | 1 |
| Amenities | Party Room, Exercise Centre, Security/concierge, Storage - Locker |
| Appliances | Dishwasher, Dryer, Hood Fan, Microwave, Refrigerator, Stove, Washer |
| CoolingType | Central Air Conditioning |
| ExteriorFinish | Brick, Concrete |
| FireplacePresent | Yes |
| HeatingFuel | Natural Gas |
| HeatingType | Forced Air |
| SizeInterior | 599.9954 - 698.9943 Sqft |
| Type | Apartment |
Parking
| Underground |
Land
| Acreage | No |
Rooms
| Level | Type | Length | Width | Dimensions |
|---|---|---|---|---|
| Main Level | Living Room | 3.53 m | 3.86 m | 3.53 m x 3.86 m |
| Main Level | Bedroom | 4.16 m | 2.79 m | 4.16 m x 2.79 m |
| Main Level | Den | 2.41 m | 3.85 m | 2.41 m x 3.85 m |
| Main Level | Dining Room | 3.12 m | 2.69 m | 3.12 m x 2.69 m |
| Main Level | Bathroom | 1.54 m | 2.79 m | 1.54 m x 2.79 m |
https://www.realtor.ca/real-estate/27846711/708-354-gladstone-avenue-ottawa-4103-ottawa-centre
Interested?
Contact us for more information
Kyra Wex
Salesperson
4 - 1130 Wellington St West
Ottawa, Ontario K1Y 2Z3



























