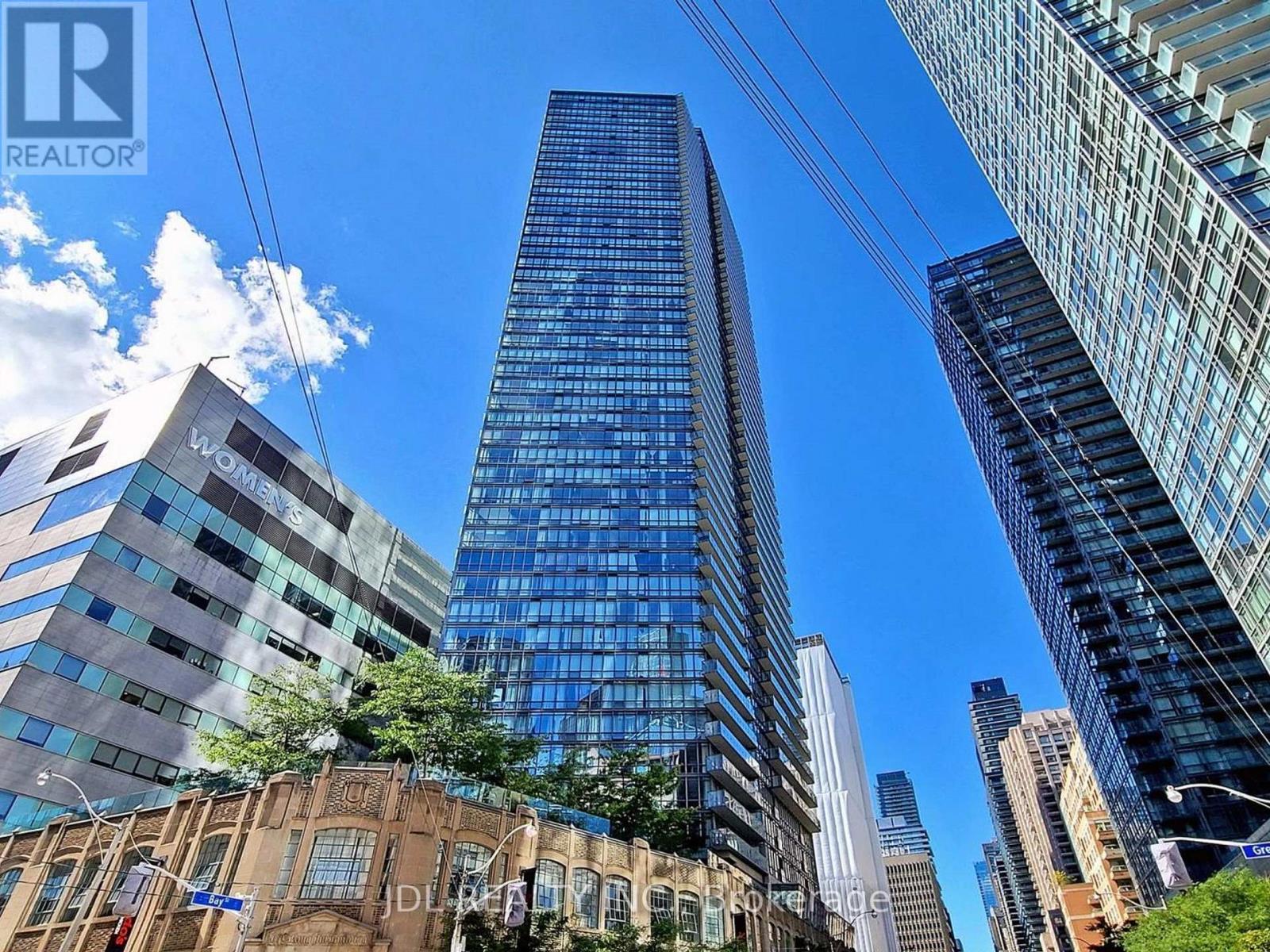708 - 832 Bay Street Toronto, Ontario M5S 1Z6
$3,400 Monthly
New Paint 2024, New Second Bathroom Toilet 2024, Over the Range Microwave 2023, Ceiling Lights 2022, flooring 2022, Laundry and Dryer 2022, Dishwasher 2019. Rare Luxury Condo in high-demanding area (Bay & College). Steps to TTC stations, bus stops, restaurants, groceries and all amenities. 10 min walking distance to U of T, TMU. Low Maintenance Fee with TWO parking spots (Premium parking spot at P1, close to elevator lobby) and TWO lockers. 9 Feet Ceilings. Rarely Offered & Sun-Filled South-East Corner Unit With Huge Balcony and Amazing City Views. Spacious 2 Bedroom And 2 Bathroom (master bedroom With 4pcs Ensuite Washroom). Floor To Ceiling Windows. Vinyl Flooring throughout. Open Concept Kitchen Equipped With Large Size Appliances. Close to Eaton Centre and Financial District, Entertainment District. (id:58043)
Property Details
| MLS® Number | C12220779 |
| Property Type | Single Family |
| Neigbourhood | Spadina—Fort York |
| Community Name | Bay Street Corridor |
| Community Features | Pet Restrictions |
| Features | Elevator, Balcony |
| Parking Space Total | 1 |
Building
| Bathroom Total | 2 |
| Bedrooms Above Ground | 2 |
| Bedrooms Total | 2 |
| Amenities | Security/concierge, Exercise Centre, Visitor Parking, Storage - Locker |
| Appliances | Dishwasher, Dryer, Microwave, Stove, Washer, Window Coverings, Refrigerator |
| Cooling Type | Central Air Conditioning |
| Exterior Finish | Concrete |
| Flooring Type | Vinyl |
| Heating Fuel | Natural Gas |
| Heating Type | Forced Air |
| Size Interior | 800 - 899 Ft2 |
| Type | Apartment |
Parking
| Underground | |
| Garage |
Land
| Acreage | No |
Rooms
| Level | Type | Length | Width | Dimensions |
|---|---|---|---|---|
| Flat | Living Room | 5.08 m | 5.03 m | 5.08 m x 5.03 m |
| Flat | Dining Room | 5.08 m | 5.03 m | 5.08 m x 5.03 m |
| Flat | Kitchen | 5.08 m | 5.03 m | 5.08 m x 5.03 m |
| Flat | Bedroom | 3.22 m | 2.84 m | 3.22 m x 2.84 m |
| Flat | Bedroom 2 | 3.17 m | 2.79 m | 3.17 m x 2.79 m |
Contact Us
Contact us for more information
Elena Huang
Salesperson
(647) 564-6686
105 - 95 Mural Street
Richmond Hill, Ontario L4B 3G2
(905) 731-2266
(905) 731-8076
www.jdlrealty.ca/





















































