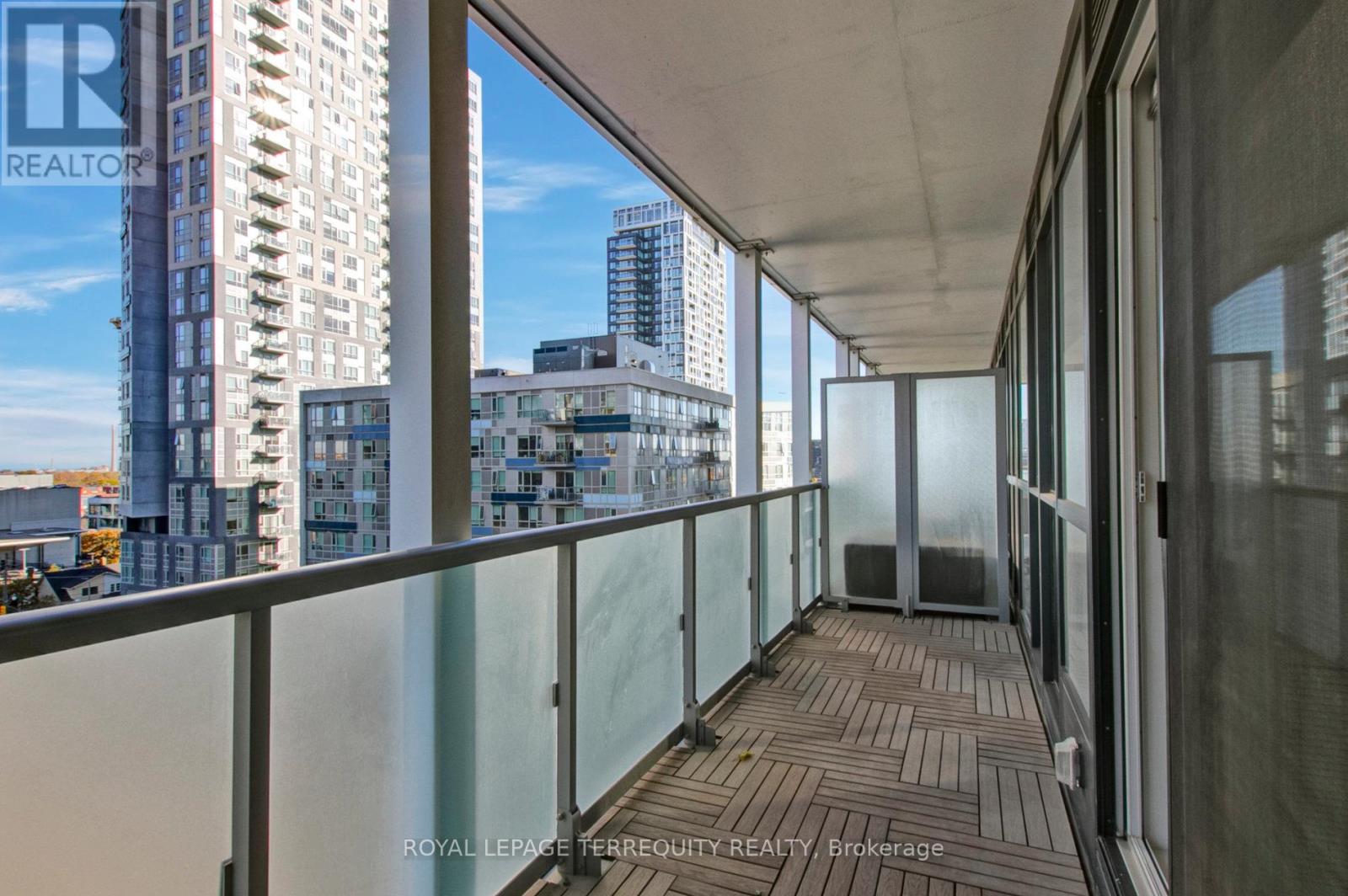709 - 34 Tubman Avenue Toronto, Ontario M5A 0R2
$2,400 Monthly
This beautifully finished 1-bedroom + den suite is located in the vibrant and rapidly evolving Regent Park neighbourhood where downtown convenience meets community charm. With luxe modern finishes and a thoughtful layout, this space offers comfort, style, and functionality in equal measure. The generous den is a true separate room perfect for a home office, creative space, or guest area. The oversized bathroom is ideal for sharing or enjoying all to yourself. A sleek kitchen with a functional island opens into a bright living area that walks out to an oversized balcony perfect for soaking up the summer. Includes 1 underground parking spot and a storage locker. Located steps from parks, grocery stores, local restaurants, and transit (streetcar and bus), with easy access to major highways. Regent Park is undergoing a major transformation and continues to grow with new amenities, shops, and green spaces added regularly. The building offers fantastic amenities including a full gym, party room, rooftop BBQ terrace, concierge, and paid visitor parking. Looking for respectful, high-quality tenants to call this well-maintained suite home. (id:58043)
Property Details
| MLS® Number | C12161362 |
| Property Type | Single Family |
| Neigbourhood | Toronto Centre |
| Community Name | Regent Park |
| Amenities Near By | Park, Place Of Worship, Public Transit, Schools |
| Communication Type | High Speed Internet |
| Community Features | Pet Restrictions, Community Centre |
| Features | Balcony, Carpet Free |
| Parking Space Total | 1 |
| View Type | City View |
Building
| Bathroom Total | 1 |
| Bedrooms Above Ground | 1 |
| Bedrooms Below Ground | 1 |
| Bedrooms Total | 2 |
| Age | 0 To 5 Years |
| Amenities | Security/concierge, Exercise Centre, Party Room, Visitor Parking, Separate Electricity Meters, Separate Heating Controls, Storage - Locker |
| Appliances | Oven - Built-in, Wall Mounted Tv |
| Cooling Type | Central Air Conditioning |
| Exterior Finish | Brick |
| Fire Protection | Smoke Detectors |
| Flooring Type | Hardwood, Porcelain Tile |
| Heating Fuel | Natural Gas |
| Heating Type | Forced Air |
| Size Interior | 600 - 699 Ft2 |
| Type | Apartment |
Parking
| Underground | |
| Garage |
Land
| Acreage | No |
| Land Amenities | Park, Place Of Worship, Public Transit, Schools |
Rooms
| Level | Type | Length | Width | Dimensions |
|---|---|---|---|---|
| Flat | Kitchen | 4.4 m | 3.2 m | 4.4 m x 3.2 m |
| Flat | Living Room | 3.81 m | 3.2 m | 3.81 m x 3.2 m |
| Flat | Primary Bedroom | 2.86 m | 2.9 m | 2.86 m x 2.9 m |
| Flat | Bathroom | 2.7 m | 2.7 m | 2.7 m x 2.7 m |
| Flat | Den | 2.16 m | 2.1 m | 2.16 m x 2.1 m |
https://www.realtor.ca/real-estate/28341253/709-34-tubman-avenue-toronto-regent-park-regent-park
Contact Us
Contact us for more information
Sanya Rambally Conklin
Salesperson
www.sellwithsanya.com/
293 Eglinton Ave East
Toronto, Ontario M4P 1L3
(416) 485-2299
(416) 485-2722












































